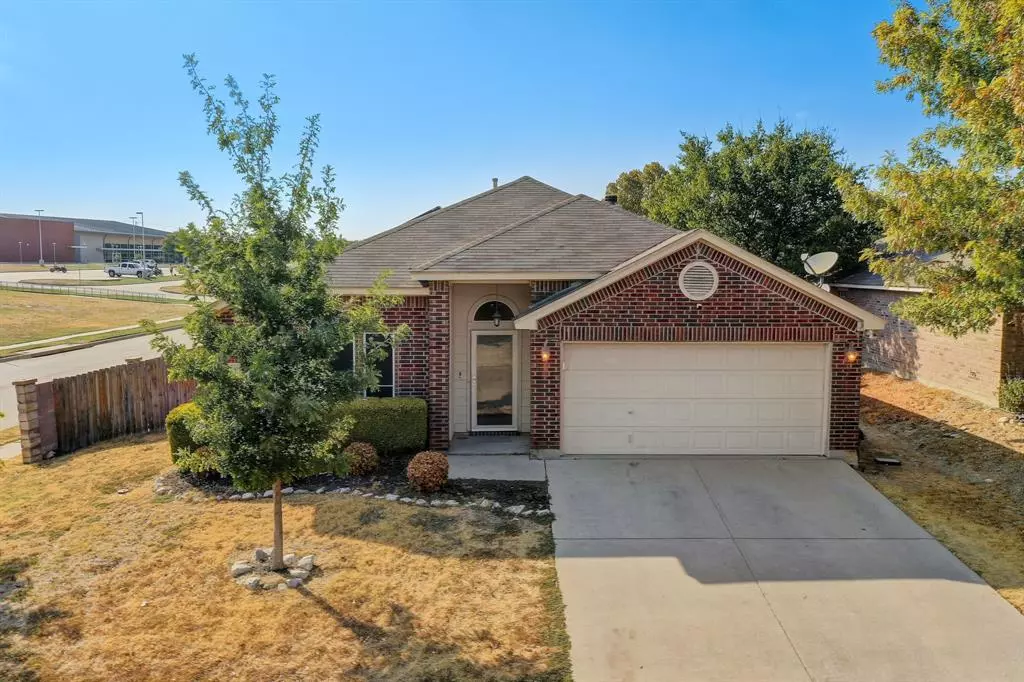For more information regarding the value of a property, please contact us for a free consultation.
6101 Bowfin Drive Fort Worth, TX 76179
3 Beds
2 Baths
1,833 SqFt
Key Details
Property Type Single Family Home
Sub Type Single Family Residence
Listing Status Sold
Purchase Type For Sale
Square Footage 1,833 sqft
Price per Sqft $171
Subdivision Marine Creek Ranch Add
MLS Listing ID 20423468
Sold Date 05/06/24
Bedrooms 3
Full Baths 2
HOA Fees $16
HOA Y/N Mandatory
Year Built 2005
Annual Tax Amount $7,773
Lot Size 6,969 Sqft
Acres 0.16
Property Description
Back on the market! Sellers have done over $5,000 worth of updates including new carpet in all bedrooms and walk in closet! Motivated seller, will consider buying down buyers interest rate or helping with down payment! This delightful three-bedroom, 2 full bathroom residence is nestled on a corner lot within the sought-after Marine Creek Ranch community. You'll appreciate the open floor plan, roomy dining area, a covered rear patio that overlooks a generously sized backyard, and a convenient two-car attached garage. Plus, you'll have access to a range of community amenities, including community pools, park, playgrounds, jogging and biking on scenic trails and boat docks granting you access to Marine Creek Lake. This home is ready for you to move in – don't let this fantastic opportunity slip away!
Location
State TX
County Tarrant
Direction Use your go-to GPS. 15 minutes to the Stockyards & downtown Fort Worth. Just minutes drive to major shopping areas!
Rooms
Dining Room 1
Interior
Interior Features Cable TV Available, Double Vanity, Eat-in Kitchen, Open Floorplan, Pantry, Walk-In Closet(s)
Heating Central, Fireplace(s), Natural Gas, Solar
Cooling Attic Fan, Ceiling Fan(s), Central Air, Electric
Flooring Carpet, Ceramic Tile, Laminate
Fireplaces Number 1
Fireplaces Type Living Room, Wood Burning
Equipment Satellite Dish
Appliance Dishwasher, Disposal, Electric Cooktop, Gas Oven, Gas Water Heater, Microwave, Refrigerator
Heat Source Central, Fireplace(s), Natural Gas, Solar
Laundry Electric Dryer Hookup, Washer Hookup
Exterior
Garage Spaces 2.0
Carport Spaces 2
Utilities Available Asphalt, City Sewer, City Water, Concrete, Curbs, Individual Gas Meter, Individual Water Meter, Natural Gas Available, Sidewalk
Roof Type Composition
Total Parking Spaces 2
Garage Yes
Building
Story One
Foundation Slab
Level or Stories One
Structure Type Brick
Schools
Elementary Schools Dozier
Middle Schools Ed Willkie
High Schools Boswell
School District Eagle Mt-Saginaw Isd
Others
Acceptable Financing 1031 Exchange, Cash, Conventional, FHA, VA Loan
Listing Terms 1031 Exchange, Cash, Conventional, FHA, VA Loan
Financing Conventional
Read Less
Want to know what your home might be worth? Contact us for a FREE valuation!

Our team is ready to help you sell your home for the highest possible price ASAP

©2024 North Texas Real Estate Information Systems.
Bought with Non-Mls Member • NON MLS






