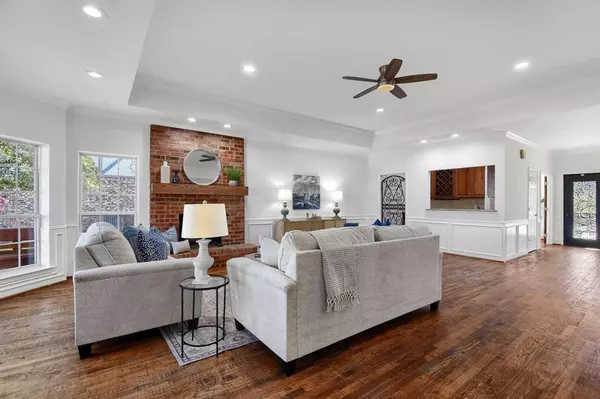For more information regarding the value of a property, please contact us for a free consultation.
102 Noweta Place Lake Kiowa, TX 76240
4 Beds
4 Baths
3,934 SqFt
Key Details
Property Type Single Family Home
Sub Type Single Family Residence
Listing Status Sold
Purchase Type For Sale
Square Footage 3,934 sqft
Price per Sqft $324
Subdivision Lake Kiowa
MLS Listing ID 20524459
Sold Date 05/03/24
Style Traditional
Bedrooms 4
Full Baths 4
HOA Fees $315/mo
HOA Y/N Mandatory
Year Built 1995
Annual Tax Amount $12,000
Lot Size 0.641 Acres
Acres 0.641
Property Description
102 Noweta is located a quaint cul de sac .25 miles from the entrance of Lake Kiowa. This beautiful waterfront home offers 4 spacious bedrooms, 3 of which feature an en suite bathroom, and a basement that could function as a bunk room, game room or second living area with private bathroom and a kitchenette. The grand living room offers phenomenal lake views and boasts ample natural light, a gas log or wood burning fireplace, and build in bar area. Open concept kitchen, living and oversized dining areas are perfect for entertaining. Large porch off the common area was closed in for additional climate controlled entertaining space. This home offers the best of both worlds with the privacy living in a cove provides and views of big water from multiple rooms, deck and dock. The entire home interior, including all cabinetry, doors, trim, and ceilings were painted
in 2023. New carpet and laminate flooring was also installed along with new lighting throughout.
Location
State TX
County Cooke
Community Boat Ramp, Club House, Community Dock, Fishing, Gated, Golf, Guarded Entrance, Jogging Path/Bike Path, Lake, Park, Perimeter Fencing, Playground, Restaurant, Tennis Court(S)
Direction Lake Kiowa is located 8 miles east of Gainesville off of FM 902. Agents must show Real Estate License to gain access into community.
Rooms
Dining Room 2
Interior
Interior Features Built-in Features, Built-in Wine Cooler, Cable TV Available, Cedar Closet(s), Central Vacuum, Decorative Lighting, Double Vanity, Granite Counters, High Speed Internet Available, Multiple Staircases, Natural Woodwork, Open Floorplan, Paneling, Pantry, Walk-In Closet(s), Wet Bar, In-Law Suite Floorplan
Heating Central, Electric, Fireplace(s)
Cooling Ceiling Fan(s), Central Air, Electric, Wall/Window Unit(s)
Flooring Carpet, Ceramic Tile, Laminate, Wood
Fireplaces Number 1
Fireplaces Type Brick, Propane
Appliance Dishwasher, Disposal, Electric Cooktop, Electric Oven
Heat Source Central, Electric, Fireplace(s)
Laundry Stacked W/D Area, On Site
Exterior
Exterior Feature Dock, Rain Gutters, Private Yard
Garage Spaces 3.0
Fence Wrought Iron
Community Features Boat Ramp, Club House, Community Dock, Fishing, Gated, Golf, Guarded Entrance, Jogging Path/Bike Path, Lake, Park, Perimeter Fencing, Playground, Restaurant, Tennis Court(s)
Utilities Available Cable Available, Concrete, Electricity Available, Electricity Connected, Individual Gas Meter, Individual Water Meter, Phone Available, Private Road, Private Water, Propane, Septic, Underground Utilities
Waterfront 1
Waterfront Description Dock – Covered,Lake Front,Personal Watercraft Lift,Retaining Wall – Concrete,Water Board Authority – HOA
Roof Type Composition
Total Parking Spaces 3
Garage Yes
Building
Lot Description Cul-De-Sac, Many Trees, Water/Lake View, Waterfront
Story Two
Foundation Pillar/Post/Pier, Slab
Level or Stories Two
Structure Type Brick,Siding
Schools
Elementary Schools Callisburg
Middle Schools Callisburg
High Schools Callisburg
School District Callisburg Isd
Others
Restrictions Deed
Ownership See Records
Financing Cash
Special Listing Condition Aerial Photo
Read Less
Want to know what your home might be worth? Contact us for a FREE valuation!

Our team is ready to help you sell your home for the highest possible price ASAP

©2024 North Texas Real Estate Information Systems.
Bought with Rachel Sullivan • Lake & Country Realty, LLC






