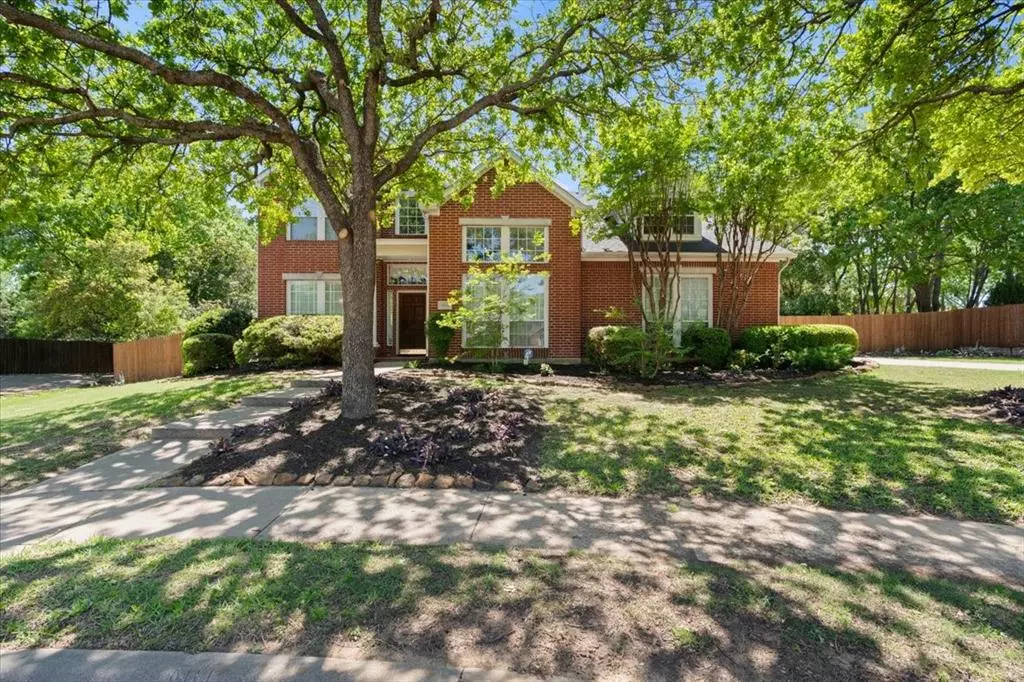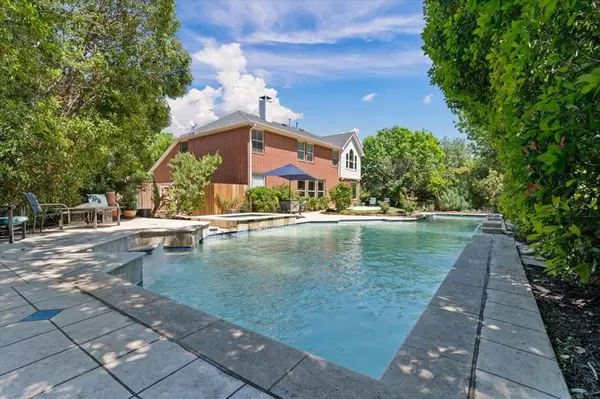For more information regarding the value of a property, please contact us for a free consultation.
4201 Gallant Court Flower Mound, TX 75028
5 Beds
4 Baths
2,722 SqFt
Key Details
Property Type Single Family Home
Sub Type Single Family Residence
Listing Status Sold
Purchase Type For Sale
Square Footage 2,722 sqft
Price per Sqft $245
Subdivision Remington Park At Bridlewood
MLS Listing ID 20586883
Sold Date 05/02/24
Style Traditional
Bedrooms 5
Full Baths 3
Half Baths 1
HOA Fees $91/ann
HOA Y/N Mandatory
Year Built 1997
Annual Tax Amount $11,869
Lot Size 0.377 Acres
Acres 0.377
Property Description
Welcome inside this gorgeous two story traditional pool home nestled on an over-sized cul-de-sac lot in Remington Park. Fall in love with the serene backyard with mature landscaping, salt water pool with spa, and lots of grass for kids and pets to enjoy! Awe-inspiring 19 ft. ceilings greet you upon arrival with split formals off the foyer. Make your way into the open concept entertainment space designed to facilitate hosting memorable gatherings. The family room offers panoramic views of the spectacular backyard along with a cozy fireplace and built-in's. Whip up a home-cooked meal in the fully equipped kitchen featuring granite counter-tops, island, and ample cabinetry for all of your storage needs. A wonderful guest bedroom with full bath is situated on the first floor. Recently installed carpet upstairs. Great game room, generous primary bedroom, three secondary bedrooms, full bath and flex room with attic access up. Excellent location close to Brindlewood Golf Club.
Location
State TX
County Denton
Community Community Pool, Curbs, Golf, Playground, Sidewalks, Tennis Court(S)
Direction From Long Prairie and Cross Timbers head West on Cross Timbers. Turn right on Brindlewood, left on Georgetown, left on Blue Grass, left on Gallant. Home is on the right side in the cul-de-sac.
Rooms
Dining Room 2
Interior
Interior Features Cable TV Available, Decorative Lighting, Double Vanity, Eat-in Kitchen, Granite Counters, High Speed Internet Available, Kitchen Island, Open Floorplan, Pantry, Vaulted Ceiling(s), Walk-In Closet(s)
Heating Central, Electric, Fireplace(s)
Cooling Ceiling Fan(s), Central Air, Electric
Flooring Carpet, Ceramic Tile, Concrete, Slate, Wood
Fireplaces Number 1
Fireplaces Type Family Room, Gas Starter, Wood Burning
Appliance Dishwasher, Disposal, Electric Cooktop
Heat Source Central, Electric, Fireplace(s)
Laundry Full Size W/D Area, Washer Hookup
Exterior
Exterior Feature Rain Gutters
Garage Spaces 2.0
Fence Back Yard, Wood
Pool Gunite, Heated, In Ground, Pool Sweep, Pool/Spa Combo, Salt Water, Waterfall
Community Features Community Pool, Curbs, Golf, Playground, Sidewalks, Tennis Court(s)
Utilities Available Cable Available, City Sewer, City Water, Concrete, Curbs, Sidewalk
Roof Type Composition
Total Parking Spaces 2
Garage Yes
Private Pool 1
Building
Lot Description Cul-De-Sac, Few Trees, Interior Lot, Landscaped, Sprinkler System, Subdivision
Story Two
Foundation Slab
Level or Stories Two
Structure Type Brick
Schools
Elementary Schools Bridlewood
Middle Schools Clayton Downing
High Schools Marcus
School District Lewisville Isd
Others
Ownership See Tax
Acceptable Financing Cash, Conventional, FHA, VA Loan
Listing Terms Cash, Conventional, FHA, VA Loan
Financing Cash
Special Listing Condition Aerial Photo
Read Less
Want to know what your home might be worth? Contact us for a FREE valuation!

Our team is ready to help you sell your home for the highest possible price ASAP

©2024 North Texas Real Estate Information Systems.
Bought with Danielle Doty • TK Realty






