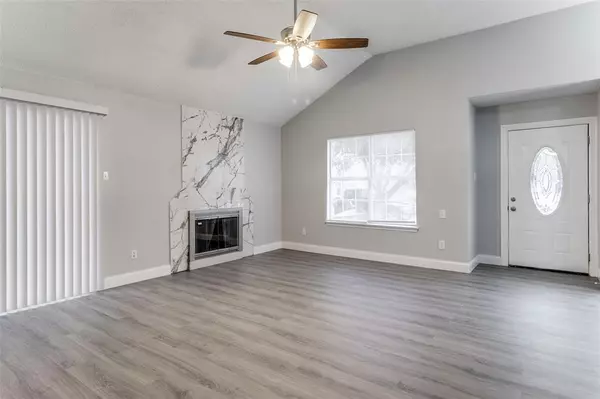For more information regarding the value of a property, please contact us for a free consultation.
10371 Shelburne Drive Dallas, TX 75227
3 Beds
2 Baths
1,338 SqFt
Key Details
Property Type Single Family Home
Sub Type Single Family Residence
Listing Status Sold
Purchase Type For Sale
Square Footage 1,338 sqft
Price per Sqft $173
Subdivision Nantucket Village North
MLS Listing ID 20548623
Sold Date 04/30/24
Style Traditional
Bedrooms 3
Full Baths 2
HOA Y/N None
Year Built 1987
Annual Tax Amount $3,421
Lot Size 3,354 Sqft
Acres 0.077
Property Description
No HOA! Charming, newly remodeled 3 bed, 2 bath residence ideally situated near Dallas conveniences, retail, schools, and entertainment. Enjoy peace of mind with newly adjusted foundation with warranty, recently serviced HVAC, along with fresh paint, updated appliances, flooring, custom tile accents and elegant updates to both bath rooms. The garage conversion adds a lovely 24x 11 3rd bedroom. Cozy up by the fireplace in the living room, while the efficient kitchen features a sizable pantry and abundant cabinetry. The low-maintenance yard includes a fenced, gated area for pets and children, and additional parking space.
All information herein deemed reliable but not guaranteed. Buyer and buyer's agent should verify all data on MLS, including room sizes, schools, boundary lines, Square Ftg, etc. before making any offers
Location
State TX
County Dallas
Community Curbs
Direction GPS from your location
Rooms
Dining Room 1
Interior
Interior Features Cathedral Ceiling(s), Decorative Lighting, Pantry
Heating Central, Electric
Cooling Ceiling Fan(s), Central Air, Electric
Flooring Carpet, Laminate, Luxury Vinyl Plank, Tile
Fireplaces Number 1
Fireplaces Type Wood Burning
Appliance Dishwasher, Electric Range
Heat Source Central, Electric
Laundry Utility Room, Full Size W/D Area
Exterior
Fence Cross Fenced, Wood, Wrought Iron
Community Features Curbs
Utilities Available City Sewer, City Water
Roof Type Composition
Garage No
Building
Lot Description Interior Lot
Story One
Foundation Slab
Level or Stories One
Structure Type Wood
Schools
Elementary Schools Titche
Middle Schools Florence
High Schools Samuell
School District Dallas Isd
Others
Ownership DalTex Investments LLC
Acceptable Financing Cash, Conventional, FHA, VA Loan
Listing Terms Cash, Conventional, FHA, VA Loan
Financing Conventional
Special Listing Condition Deed Restrictions
Read Less
Want to know what your home might be worth? Contact us for a FREE valuation!

Our team is ready to help you sell your home for the highest possible price ASAP

©2024 North Texas Real Estate Information Systems.
Bought with Valentina Vazquez • BHHS A Action REALTORS






