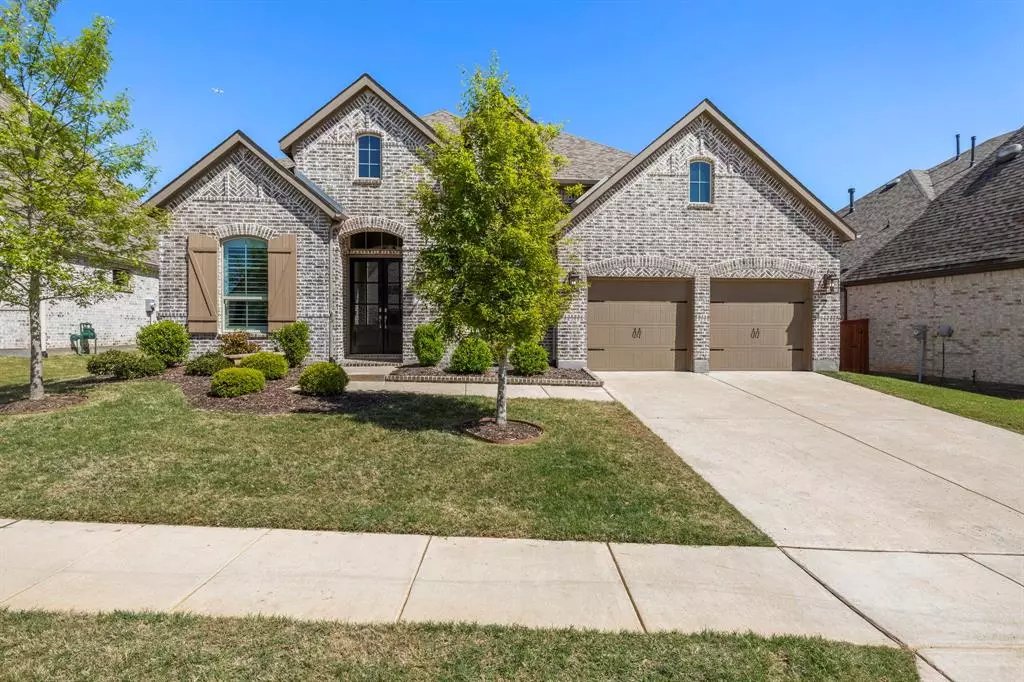For more information regarding the value of a property, please contact us for a free consultation.
9308 Pecan Woods Trail Lantana, TX 76226
4 Beds
4 Baths
2,983 SqFt
Key Details
Property Type Single Family Home
Sub Type Single Family Residence
Listing Status Sold
Purchase Type For Sale
Square Footage 2,983 sqft
Price per Sqft $256
Subdivision Barrington Add Ph C
MLS Listing ID 20580442
Sold Date 04/26/24
Style Traditional
Bedrooms 4
Full Baths 3
Half Baths 1
HOA Fees $121/mo
HOA Y/N Mandatory
Year Built 2020
Annual Tax Amount $13,115
Lot Size 8,755 Sqft
Acres 0.201
Property Description
Welcome to luxury living in this stunning 2020 Highland Home on a spacious 70' lot! Boasting a highly sought-after floorplan with 4 beds, 3.5 baths, 3-car garage, office, & media room, this home has it all! Enter through beautiful double front doors to discover a world of elegance, from soaring 14' ceilings & upgraded wood floors to a freestanding tub & decorative lighting. The chef's dream kitchen features an oversized island, abundant white cabinets, ample counter space, a 5-burner gas cooktop, & double convection oven, flowing seamlessly into the living & dining rooms for effortless entertaining. Retreat to the split primary bedroom with its spa-like bath, then unwind or host guests under the covered patio with outdoor kitchen. Enjoy nearby amenities including walking trail, pool, fitness center, elementary & middle school. Lantana offers a golf cart community lifestyle with 5 pools, a splash pad, 2 fitness centers, tennis, basketball, fishing, & HOA events. Your dream home awaits!
Location
State TX
County Denton
Direction From 2499, go West on FM 407, North on Copper Canyon Rd, Left on Maya, Right on Violet, Left on Sunfish, Left on Prickly Pear, Right on Pecan Woods Trail. Home is on the Right.
Rooms
Dining Room 1
Interior
Interior Features Built-in Features, Cable TV Available, Chandelier, Decorative Lighting, Double Vanity, Eat-in Kitchen, Flat Screen Wiring, High Speed Internet Available, Kitchen Island, Open Floorplan, Pantry, Sound System Wiring, Vaulted Ceiling(s)
Heating Central, Natural Gas
Cooling Central Air, Electric
Flooring Carpet, Tile, Wood
Fireplaces Number 1
Fireplaces Type Den, Gas Logs, Gas Starter, Heatilator
Appliance Built-in Gas Range, Dishwasher, Disposal, Electric Oven, Gas Cooktop, Microwave, Convection Oven, Double Oven, Plumbed For Gas in Kitchen, Refrigerator, Tankless Water Heater
Heat Source Central, Natural Gas
Laundry Electric Dryer Hookup, Utility Room, Full Size W/D Area, Washer Hookup
Exterior
Exterior Feature Attached Grill, Covered Patio/Porch, Gas Grill, Rain Gutters, Lighting, Outdoor Grill, Outdoor Kitchen, Outdoor Living Center, Private Yard
Garage Spaces 3.0
Fence Wood
Utilities Available Cable Available, Individual Gas Meter, MUD Sewer, MUD Water
Roof Type Composition
Parking Type Garage Double Door, Driveway, Epoxy Flooring, Garage Faces Front, Lighted, Workshop in Garage
Total Parking Spaces 3
Garage Yes
Building
Lot Description Interior Lot, Landscaped, Level, Lrg. Backyard Grass, Sprinkler System
Story One
Foundation Slab
Level or Stories One
Structure Type Brick
Schools
Elementary Schools Annie Webb Blanton
Middle Schools Tom Harpool
High Schools Guyer
School District Denton Isd
Others
Ownership see tax records
Acceptable Financing Cash, Conventional, FHA, VA Loan
Listing Terms Cash, Conventional, FHA, VA Loan
Financing Conventional
Read Less
Want to know what your home might be worth? Contact us for a FREE valuation!

Our team is ready to help you sell your home for the highest possible price ASAP

©2024 North Texas Real Estate Information Systems.
Bought with Andre Kocher • Keller Williams Realty-FM






