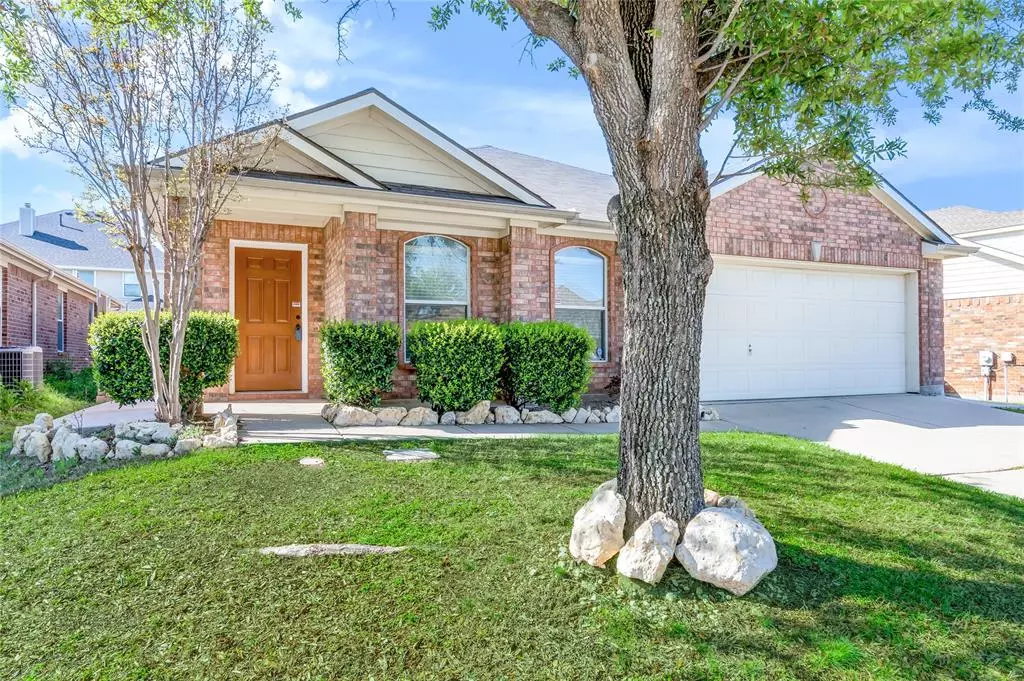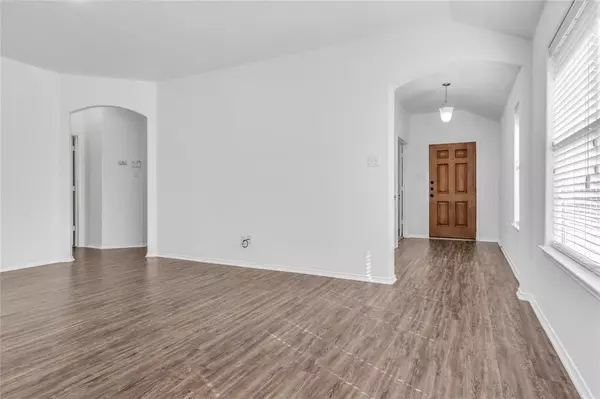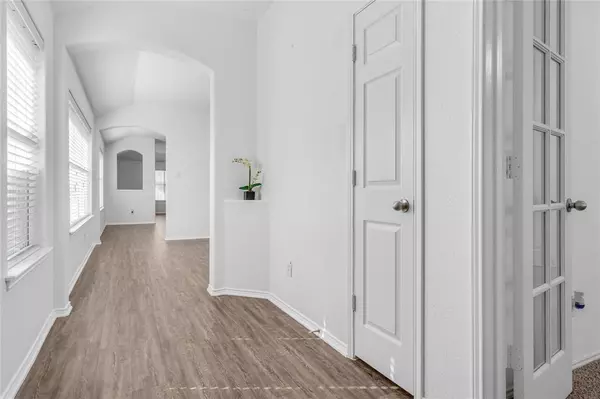For more information regarding the value of a property, please contact us for a free consultation.
1248 Mountain Air Trail Fort Worth, TX 76131
4 Beds
2 Baths
2,170 SqFt
Key Details
Property Type Single Family Home
Sub Type Single Family Residence
Listing Status Sold
Purchase Type For Sale
Square Footage 2,170 sqft
Price per Sqft $156
Subdivision Lasater Add
MLS Listing ID 20573456
Sold Date 04/19/24
Style Traditional
Bedrooms 4
Full Baths 2
HOA Fees $39/qua
HOA Y/N Mandatory
Year Built 2006
Annual Tax Amount $8,063
Lot Size 5,706 Sqft
Acres 0.131
Property Description
Welcome home to this beautifully crafted 4 bed, 2 bath residence nestled in North Fort Worth. This home harmoniously combines practical living with style, starting with durable vinyl flooring in the living areas and bathrooms, complemented by carpet in the bedrooms. The kitchen features sleek stainless steel appliances, granite countertops, an island, and a large breakfast bar - perfect for morning gatherings and evening feasts! The open floor plan ensures a seamless flow throughout, and the abundant natural light enhances the spacious feel. The primary bedroom, a peaceful retreat, is thoughtfully separated from the other bedrooms and includes a luxurious garden tub and separate shower in the en suite bath! An additional office space provides flexibility for 4th bedroom usage, work or creativity. Centered around a large dining room, this home is designed to host memories for years to come! Close to shops, dining, and major highways. MULTIPLE OFFERS RECEIVED. DEADLINE MONDAY, APRIL 1ST
Location
State TX
County Tarrant
Direction FROM I35W: Exit 81 and 287. Exit Harmon Rd and head south. Turn left on E Harmon Rd. Turn left on Running River Ln. Turn Left on Mountain Air Trail. Home will be on your left.
Rooms
Dining Room 2
Interior
Interior Features Cable TV Available, Eat-in Kitchen, Granite Counters, High Speed Internet Available, Kitchen Island, Open Floorplan, Pantry, Walk-In Closet(s)
Heating Central, Natural Gas
Cooling Central Air
Flooring Carpet, Ceramic Tile, Luxury Vinyl Plank
Fireplaces Number 1
Fireplaces Type Gas, Living Room
Equipment Irrigation Equipment
Appliance Dishwasher, Disposal, Electric Range, Gas Water Heater, Microwave
Heat Source Central, Natural Gas
Laundry Electric Dryer Hookup, In Hall, Utility Room, Full Size W/D Area, Washer Hookup
Exterior
Exterior Feature Covered Patio/Porch, Private Yard
Garage Spaces 2.0
Fence Back Yard, Wood
Utilities Available City Sewer, City Water, Curbs, Sidewalk
Roof Type Composition
Total Parking Spaces 2
Garage Yes
Building
Lot Description Interior Lot, Landscaped
Story One
Foundation Slab
Level or Stories One
Structure Type Brick
Schools
Elementary Schools Chisholm Ridge
Middle Schools Highland
High Schools Saginaw
School District Eagle Mt-Saginaw Isd
Others
Restrictions Unknown Encumbrance(s)
Ownership See Tax
Acceptable Financing Cash, Conventional, FHA, VA Loan
Listing Terms Cash, Conventional, FHA, VA Loan
Financing Conventional
Read Less
Want to know what your home might be worth? Contact us for a FREE valuation!

Our team is ready to help you sell your home for the highest possible price ASAP

©2024 North Texas Real Estate Information Systems.
Bought with Kim Vastine • JPAR Southlake






