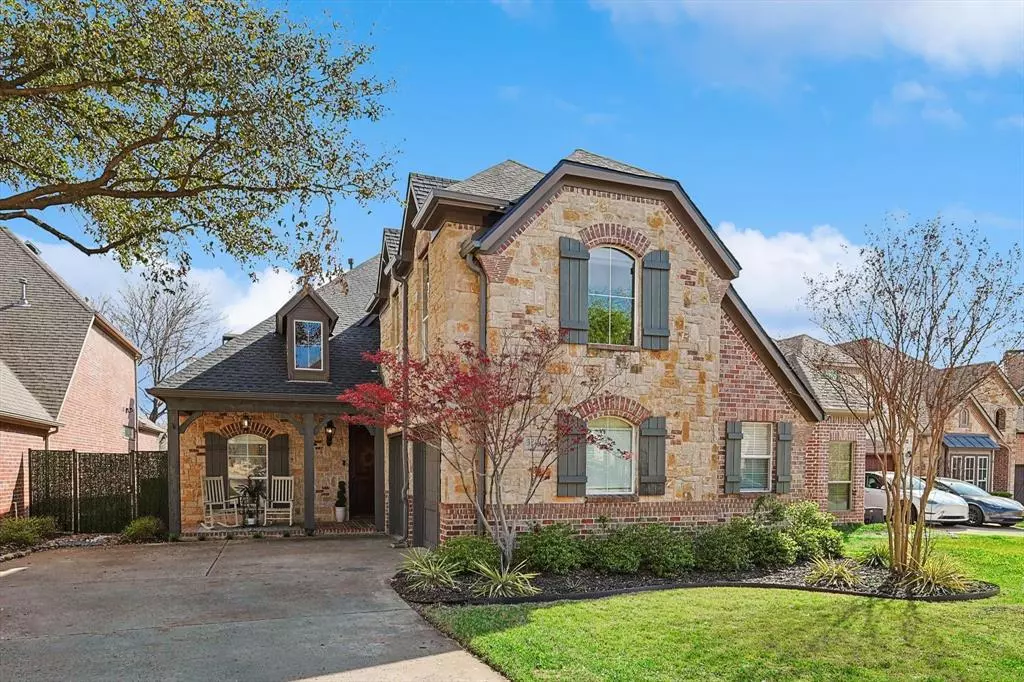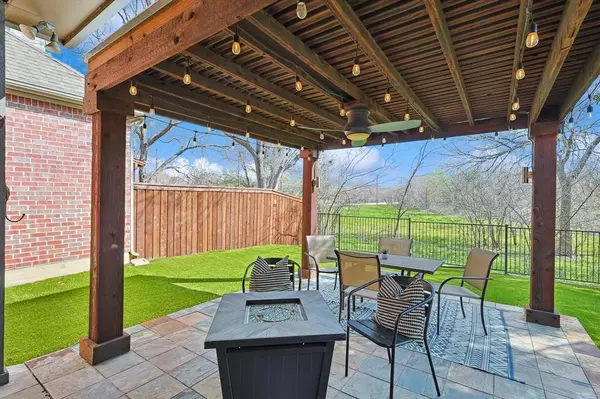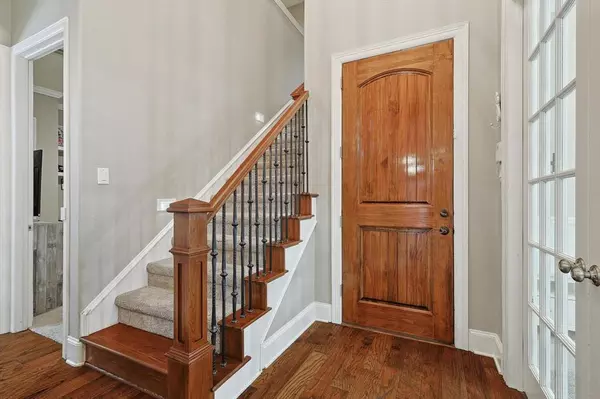For more information regarding the value of a property, please contact us for a free consultation.
3209 Walnut Grove Place Flower Mound, TX 75022
3 Beds
3 Baths
2,535 SqFt
Key Details
Property Type Single Family Home
Sub Type Single Family Residence
Listing Status Sold
Purchase Type For Sale
Square Footage 2,535 sqft
Price per Sqft $236
Subdivision Walnut Grove Add
MLS Listing ID 20557708
Sold Date 04/12/24
Style Traditional,Tudor
Bedrooms 3
Full Baths 3
HOA Fees $16
HOA Y/N Mandatory
Year Built 2001
Annual Tax Amount $7,784
Lot Size 6,141 Sqft
Acres 0.141
Property Description
Tucked away on a private cul-de-sac street in the enclave of Walnut Grove, this low maintenance 1.5 story gem offers the perfect blend of elegance, comfort and functionality. Situated on a prime lot with open greenbelt views, charm abounds in this turn-key home with gorgeous stone and brick exterior, mature landscaping, designer colors and fixtures, built-ins, and abundant natural light. Entertain easily with open-concept living and dining seamlessly connected to a chef’s kitchen equipped with a gas cooktop, huge pantry, ample prep and storage space, and convenient access to the backyard. Enjoy TX weather year round on the stone patio with pergola and high-end turf overlooking wooded views. The downstairs primary suite and huge ensuite is thoughtfully situated at the back of the home, while a spacious study and an additional full bedroom and bathroom downstairs provide versatility and convenience. Bonus room, spacious guest room and bath up offer privacy for all. Don't miss this!
Location
State TX
County Denton
Direction Please use preferred method of mapping
Rooms
Dining Room 2
Interior
Interior Features Decorative Lighting, Double Vanity, Eat-in Kitchen, Granite Counters, High Speed Internet Available, Kitchen Island, Loft, Open Floorplan, Pantry, Vaulted Ceiling(s), Walk-In Closet(s)
Heating Central
Cooling Central Air
Flooring Carpet, Ceramic Tile, Wood
Fireplaces Number 1
Fireplaces Type Brick, Gas Logs
Appliance Dishwasher, Disposal, Electric Oven, Gas Cooktop, Microwave
Heat Source Central
Laundry Full Size W/D Area
Exterior
Exterior Feature Covered Patio/Porch, Dog Run, Rain Gutters, Lighting, Private Entrance, Private Yard
Garage Spaces 2.0
Fence Wood, Wrought Iron
Utilities Available City Sewer, City Water
Roof Type Composition
Total Parking Spaces 2
Garage Yes
Building
Lot Description Few Trees, Greenbelt, Landscaped, Level, Park View, Sprinkler System, Subdivision
Story One and One Half
Foundation Slab
Level or Stories One and One Half
Structure Type Brick,Rock/Stone
Schools
Elementary Schools Wellington
Middle Schools Mckamy
High Schools Flower Mound
School District Lewisville Isd
Others
Ownership Chappell
Acceptable Financing Cash, Conventional, FHA, VA Loan
Listing Terms Cash, Conventional, FHA, VA Loan
Financing Conventional
Read Less
Want to know what your home might be worth? Contact us for a FREE valuation!

Our team is ready to help you sell your home for the highest possible price ASAP

©2024 North Texas Real Estate Information Systems.
Bought with Ashley Pugsley • Repeat Realty, LLC






