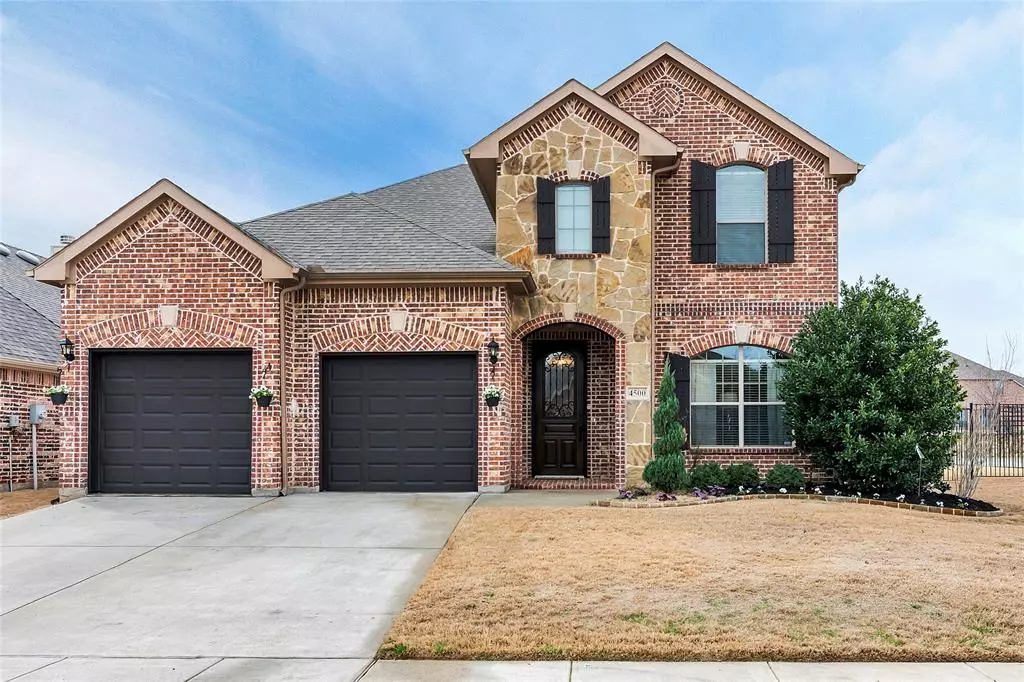For more information regarding the value of a property, please contact us for a free consultation.
4500 Lakeside Hollow Street Fort Worth, TX 76262
4 Beds
4 Baths
3,256 SqFt
Key Details
Property Type Single Family Home
Sub Type Single Family Residence
Listing Status Sold
Purchase Type For Sale
Square Footage 3,256 sqft
Price per Sqft $172
Subdivision Seventeen Lakes Add
MLS Listing ID 20532943
Sold Date 04/12/24
Style Traditional
Bedrooms 4
Full Baths 3
Half Baths 1
HOA Fees $70/ann
HOA Y/N Mandatory
Year Built 2010
Annual Tax Amount $10,201
Lot Size 8,624 Sqft
Acres 0.198
Property Description
IMMACULATE north-facing Drees home is just a short walk to one of many lakes, a park, and an amenity center in highly-desirable 17 Lakes. Situated on a large corner lot w breathtaking views of sunsets as well as the ranch across the street. Gleaming REAL WOOD floors throughout common areas. Eat-in kitchen w stunning granite, custom wine bar, and center island flows effortlessly into family room making entertaining a breeze. Custom stone fireplace w cedar mantle is the focal point of the family room. Downstairs primary BR w bay window sitting area, large bathroom w separate vanities, separate shower, jetted tub, walk-in closet. 3 BRs upstairs (1 ensuite) together w game room, bonus room, and 2 full baths. 17 Lakes is a golf-cart friendly community w 2 pools, several fishing lakes, parks, playgrounds and miles of hiking trails. Convenient to major hwys, DFW Airport, shopping and historic downtown Roanoke. Denton County taxes and no MUD or PID. See documents and photos for all upgrades.
Location
State TX
County Denton
Community Community Pool, Community Sprinkler, Curbs, Fishing, Greenbelt, Jogging Path/Bike Path, Lake, Park, Playground, Pool, Sidewalks
Direction GPS Friendly
Rooms
Dining Room 2
Interior
Interior Features Cable TV Available, Decorative Lighting, Double Vanity, Dry Bar, Eat-in Kitchen, Granite Counters, High Speed Internet Available, Kitchen Island, Natural Woodwork, Open Floorplan, Pantry, Walk-In Closet(s), In-Law Suite Floorplan
Heating Central
Cooling Central Air, Electric
Flooring Carpet, Ceramic Tile, Hardwood
Fireplaces Number 1
Fireplaces Type Living Room, Stone, Wood Burning
Appliance Dishwasher, Disposal, Microwave, Double Oven, Vented Exhaust Fan
Heat Source Central
Laundry Electric Dryer Hookup, Utility Room, Full Size W/D Area, Washer Hookup
Exterior
Exterior Feature Covered Patio/Porch, Rain Gutters
Garage Spaces 2.0
Fence Metal
Community Features Community Pool, Community Sprinkler, Curbs, Fishing, Greenbelt, Jogging Path/Bike Path, Lake, Park, Playground, Pool, Sidewalks
Utilities Available All Weather Road, Cable Available, City Sewer, City Water, Concrete, Curbs, Individual Water Meter, Sidewalk, Underground Utilities
Roof Type Composition
Total Parking Spaces 2
Garage Yes
Building
Lot Description Corner Lot, Landscaped, Level, Lrg. Backyard Grass, Sprinkler System, Subdivision
Story Two
Foundation Slab
Level or Stories Two
Structure Type Brick,Rock/Stone,Siding
Schools
Elementary Schools Wayne A Cox
Middle Schools John M Tidwell
High Schools Byron Nelson
School District Northwest Isd
Others
Restrictions Deed
Acceptable Financing Cash, Conventional, FHA, VA Loan
Listing Terms Cash, Conventional, FHA, VA Loan
Financing Conventional
Special Listing Condition Deed Restrictions
Read Less
Want to know what your home might be worth? Contact us for a FREE valuation!

Our team is ready to help you sell your home for the highest possible price ASAP

©2024 North Texas Real Estate Information Systems.
Bought with Roshni Menon • RE/MAX DFW Associates


