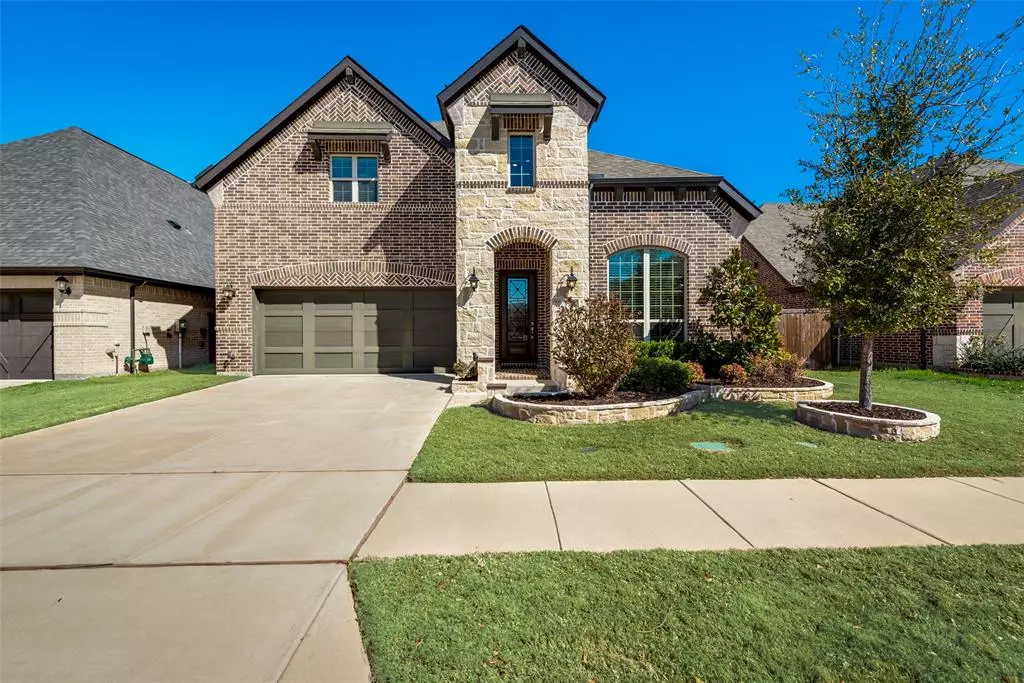For more information regarding the value of a property, please contact us for a free consultation.
5521 Riverside Lane Mckinney, TX 75070
4 Beds
4 Baths
4,181 SqFt
Key Details
Property Type Single Family Home
Sub Type Single Family Residence
Listing Status Sold
Purchase Type For Sale
Square Footage 4,181 sqft
Price per Sqft $224
Subdivision Watters Branch
MLS Listing ID 20544647
Sold Date 04/12/24
Style Traditional
Bedrooms 4
Full Baths 3
Half Baths 1
HOA Fees $41
HOA Y/N Mandatory
Year Built 2019
Annual Tax Amount $12,290
Lot Size 7,274 Sqft
Acres 0.167
Property Description
This impeccably maintained home with open modern floor plan, custom built-ins throughout, and 2 porches overlooking a green belt offers a seamless blend of sophistication and comfort. Upon entry you are welcomed by high ceilings, gorgeous hardwood floors, and grand circular staircase. The open living area features double-mantle fireplace, abundant lighting, over-sized patio doors, and a kitchen with large island, granite countertops, and chef grade appliances. The master suite at rear of the house offers privacy and a serene retreat. All bedrooms are generously sized with plenty of natural light and oversized closets.There are multiple entertainment areas including a spacious game room, media room, and an expansive indoor and outdoor patio area. A large upstairs balcony with green belt views and a hidden reading room add character to this stunning customized home that is move-in ready. Located in Frisco ISD, the home is close to highways, shopping, parks, dining and entertainment.
Location
State TX
County Collin
Community Community Pool
Direction GPS driving directions
Rooms
Dining Room 2
Interior
Interior Features Built-in Wine Cooler, Cable TV Available, Decorative Lighting, Double Vanity, Flat Screen Wiring, High Speed Internet Available, Kitchen Island, Loft, Open Floorplan, Pantry, Sound System Wiring, Vaulted Ceiling(s), Walk-In Closet(s), Wired for Data
Heating Central, Fireplace Insert, Natural Gas
Cooling Central Air, Electric
Flooring Carpet, Hardwood, Tile
Fireplaces Number 1
Fireplaces Type Gas Logs
Appliance Dishwasher, Disposal, Electric Oven, Gas Cooktop, Gas Water Heater, Microwave, Convection Oven, Tankless Water Heater
Heat Source Central, Fireplace Insert, Natural Gas
Laundry Electric Dryer Hookup, Full Size W/D Area, Washer Hookup
Exterior
Exterior Feature Balcony, Covered Patio/Porch, Rain Gutters
Garage Spaces 2.0
Fence Metal, Wood
Community Features Community Pool
Utilities Available Asphalt, Cable Available, City Sewer, City Water, Co-op Electric, Natural Gas Available, Underground Utilities
Roof Type Composition
Total Parking Spaces 2
Garage Yes
Building
Lot Description Adjacent to Greenbelt, Interior Lot, Sprinkler System
Story Two
Foundation Slab
Level or Stories Two
Structure Type Brick,Stone Veneer
Schools
Elementary Schools Elliott
Middle Schools Scoggins
High Schools Emerson
School District Frisco Isd
Others
Restrictions Deed
Ownership Contact agent
Financing Conventional
Special Listing Condition Deed Restrictions
Read Less
Want to know what your home might be worth? Contact us for a FREE valuation!

Our team is ready to help you sell your home for the highest possible price ASAP

©2024 North Texas Real Estate Information Systems.
Bought with Sarai Nieto • Keller Williams Realty DPR


