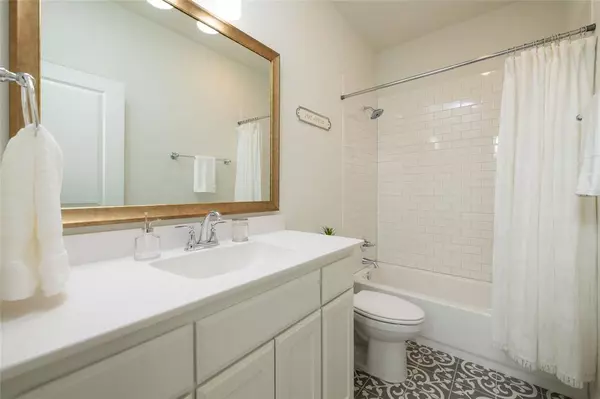For more information regarding the value of a property, please contact us for a free consultation.
6357 Red Cliff Drive Fort Worth, TX 76179
3 Beds
2 Baths
1,868 SqFt
Key Details
Property Type Single Family Home
Sub Type Single Family Residence
Listing Status Sold
Purchase Type For Sale
Square Footage 1,868 sqft
Price per Sqft $191
Subdivision Trails/Marine Crk
MLS Listing ID 20537716
Sold Date 04/10/24
Style Contemporary/Modern
Bedrooms 3
Full Baths 2
HOA Fees $10
HOA Y/N Mandatory
Year Built 2019
Annual Tax Amount $8,852
Lot Size 5,488 Sqft
Acres 0.126
Property Description
Welcome Home to this enchanting 3-bedroom, 2-bathroom brick home in the highly desirable Trails of Marine Creek Subdivision. Nestled in a serene neighborhood, this home boasts luxurious features throughout. Step inside to discover a spacious open floor plan illuminated by natural light, highlighting the elegant wood flooring that flows seamlessly throughout the living areas. The heart of the home is the living area with a cozy wood burning fireplace, perfect for family game nights during those TX sized winters. The gourmet kitchen is a chef's delight, featuring sleek granite countertops, a kitchen island, stainless steel appliances, ample cabinet space for storage and a large sized walk-in-pantry. Retreat to the owner's suite complete with an enormous sized walk-in-closet and a spa like ensuite bathroom featuring dual sinks and a relaxing soaking tub. Two additional generous size bedrooms offer comfort and versatility for guests or home office. This home is sure to capture your heart!
Location
State TX
County Tarrant
Community Greenbelt, Jogging Path/Bike Path, Sidewalks
Direction From North Ft Worth, head SW on I-820 W. Take exit 10B, turn R onto Azle Ave. 0.6 miles turn R onto Boat Club Rd. 1.8 miles turn R onto Cromwell-Marine Creek Rd. 0.3 miles turn L onto Cascade Canyon Trl. Turn L onto Red Cliff Dr. 8th house on the R.
Rooms
Dining Room 1
Interior
Interior Features Cable TV Available, Decorative Lighting, Double Vanity, Granite Counters, High Speed Internet Available, Kitchen Island, Open Floorplan, Pantry, Smart Home System, Walk-In Closet(s)
Heating Central
Cooling Central Air
Flooring Carpet, Luxury Vinyl Plank
Fireplaces Number 1
Fireplaces Type Brick, Decorative, Wood Burning
Appliance Dishwasher, Disposal, Electric Oven, Electric Water Heater, Gas Range, Microwave, Plumbed For Gas in Kitchen, Refrigerator, Vented Exhaust Fan
Heat Source Central
Laundry Utility Room, Full Size W/D Area
Exterior
Garage Spaces 2.0
Fence Back Yard, Fenced, Wood
Community Features Greenbelt, Jogging Path/Bike Path, Sidewalks
Utilities Available City Sewer, City Water
Roof Type Composition
Total Parking Spaces 2
Garage Yes
Building
Lot Description Landscaped, Sprinkler System
Story One
Foundation Slab
Level or Stories One
Structure Type Brick
Schools
Elementary Schools Dozier
Middle Schools Creekview
High Schools Chisholm Trail
School District Eagle Mt-Saginaw Isd
Others
Ownership Of Record
Acceptable Financing Cash, Conventional, FHA, VA Loan
Listing Terms Cash, Conventional, FHA, VA Loan
Financing Conventional
Read Less
Want to know what your home might be worth? Contact us for a FREE valuation!

Our team is ready to help you sell your home for the highest possible price ASAP

©2024 North Texas Real Estate Information Systems.
Bought with Russ Kidwell • Bray Real Estate-Colleyville






