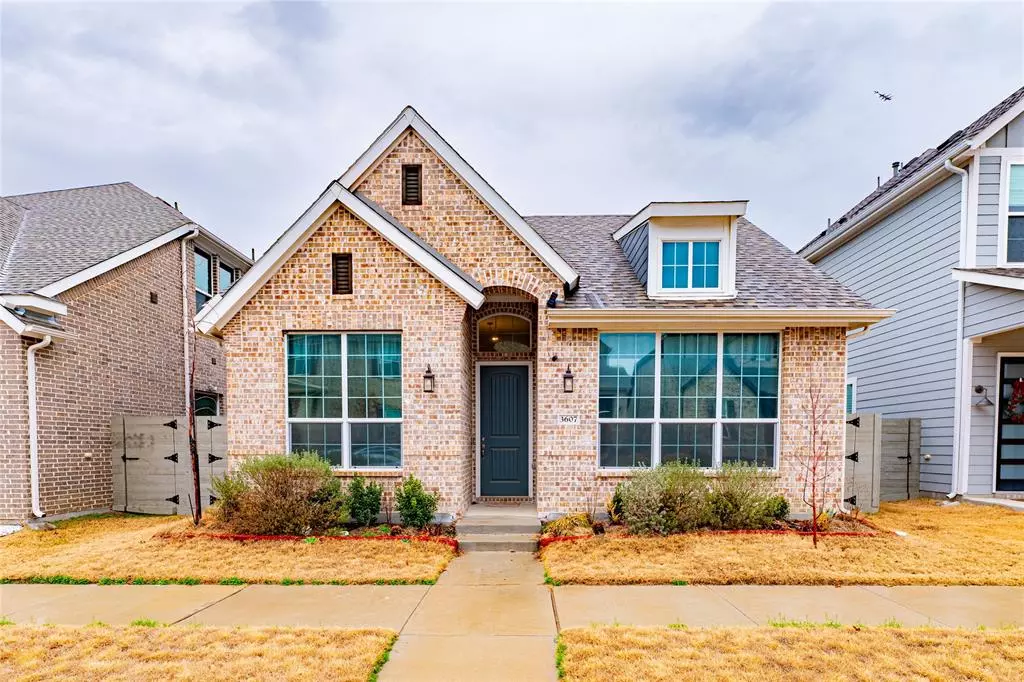For more information regarding the value of a property, please contact us for a free consultation.
3607 Scotsman Road Sachse, TX 75048
3 Beds
2 Baths
1,518 SqFt
Key Details
Property Type Single Family Home
Sub Type Single Family Residence
Listing Status Sold
Purchase Type For Sale
Square Footage 1,518 sqft
Price per Sqft $263
Subdivision Station Ph 1
MLS Listing ID 20536318
Sold Date 04/08/24
Bedrooms 3
Full Baths 2
HOA Fees $125/mo
HOA Y/N Mandatory
Year Built 2021
Annual Tax Amount $8,654
Lot Size 3,789 Sqft
Acres 0.087
Property Description
Welcome to The Station community in Sachse, TX, where modern living meets suburban charm. Nestled within this vibrant neighborhood lies a meticulously crafted home built by K. Hovnanian in 2021, showcasing the Somerset Floor Plan.
This stylish residence boasts a seamless blend of functionality and elegance across its spacious layout. As you step inside, you are greeted by an inviting ambiance that emanates warmth and comfort. The open-concept design seamlessly connects the living, dining, and kitchen areas, creating an ideal space for both entertaining and everyday living.
The Somerset Floor Plan offers three generously sized bedrooms, providing plenty of space for rest and relaxation. The master suite serves as a tranquil retreat, complete with a luxurious ensuite bathroom and a walk-in closet, offering the perfect sanctuary to unwind after a long day.
Location
State TX
County Dallas
Direction From Bush Turnpike Exit Miles and Merritt Road. Make a left onto Miles Road, then a right on Bunker Hill. After that make a left at Commons Parkway and then will you make a left on Scotmans Road.
Rooms
Dining Room 1
Interior
Interior Features Cable TV Available, Granite Counters, Open Floorplan, Pantry
Heating Central
Cooling Central Air
Appliance Dishwasher, Disposal, Gas Cooktop, Microwave
Heat Source Central
Laundry Electric Dryer Hookup, Washer Hookup
Exterior
Exterior Feature Covered Patio/Porch
Garage Spaces 2.0
Utilities Available City Sewer, City Water, Electricity Available
Parking Type Garage Single Door
Total Parking Spaces 2
Garage Yes
Building
Story One
Foundation Slab
Level or Stories One
Schools
Elementary Schools Choice Of School
Middle Schools Choice Of School
High Schools Choice Of School
School District Garland Isd
Others
Restrictions No Known Restriction(s)
Ownership See Tax Record
Acceptable Financing Cash, Conventional, FHA, Lease Back, USDA Loan, VA Loan
Listing Terms Cash, Conventional, FHA, Lease Back, USDA Loan, VA Loan
Financing Conventional
Read Less
Want to know what your home might be worth? Contact us for a FREE valuation!

Our team is ready to help you sell your home for the highest possible price ASAP

©2024 North Texas Real Estate Information Systems.
Bought with Andy Le • Texas Signature Realty, LLC.






