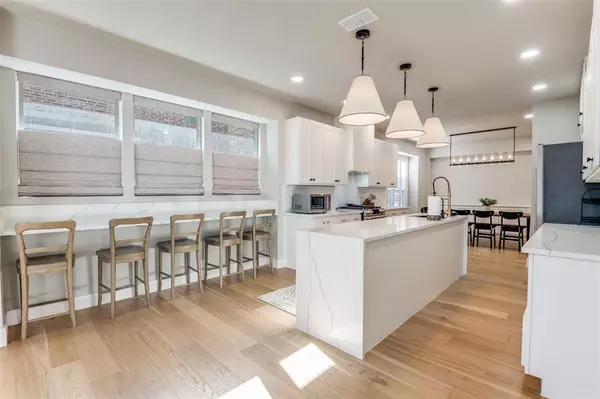For more information regarding the value of a property, please contact us for a free consultation.
512 Lake Village Drive Mckinney, TX 75071
4 Beds
4 Baths
3,337 SqFt
Key Details
Property Type Single Family Home
Sub Type Single Family Residence
Listing Status Sold
Purchase Type For Sale
Square Footage 3,337 sqft
Price per Sqft $202
Subdivision Villages Of Lake Forest Ph Iii
MLS Listing ID 20540823
Sold Date 04/04/24
Bedrooms 4
Full Baths 3
Half Baths 1
HOA Fees $37/ann
HOA Y/N Mandatory
Year Built 2003
Lot Size 10,454 Sqft
Acres 0.24
Property Description
Your magazine-worthy home awaits. A traditional aesthetic greets you, leading to a manicured lawn and expansive backyard bordered by a serene greenbelt and creek on almost a quarter acre lot. Uniquely chic, this 4 bed, 3.5 bath home, including an office, game room and media room, mesmerizes with its modern upgrades, neutral palette, and plenty of natural light. The cozy living room with grandiose fireplace make for the perfect family or date night. The light and bright interior featuring wooden shutters, harmoniously blends with the lush outdoors. Thoughtful touches and high-end finishes adorn the gourmet kitchen, perfect for entertaining or enjoying an intimate family dinner. Large primary bedroom with oversized spa- like shower and bath ensuite are sure to leave you in awe. Don't miss out on the opportunity to own this little slice of paradise in the coveted McKinney, TX!
Location
State TX
County Collin
Community Community Pool, Greenbelt, Jogging Path/Bike Path, Park, Playground
Direction From 75 exit Virginia Pkwy and head West, Right on Lake Forest Drive, Left on Raincrest Drive, Left on Lake Village Drive. The property will be on the Left. See GPS
Rooms
Dining Room 2
Interior
Interior Features Built-in Wine Cooler, Cable TV Available, Chandelier, Decorative Lighting, Double Vanity, Eat-in Kitchen, Flat Screen Wiring, Granite Counters, High Speed Internet Available, Kitchen Island, Open Floorplan, Vaulted Ceiling(s), Walk-In Closet(s)
Heating Central, Electric
Cooling Ceiling Fan(s), Central Air, Electric
Flooring Carpet, Ceramic Tile, Luxury Vinyl Plank
Fireplaces Number 1
Fireplaces Type Gas Logs, Living Room
Appliance Dishwasher, Disposal, Electric Oven, Gas Range, Double Oven
Heat Source Central, Electric
Laundry Electric Dryer Hookup, Utility Room, Full Size W/D Area, Washer Hookup
Exterior
Exterior Feature Covered Patio/Porch, Rain Gutters, Lighting, Private Yard
Garage Spaces 2.0
Fence Back Yard, Fenced, Wood, Wrought Iron
Community Features Community Pool, Greenbelt, Jogging Path/Bike Path, Park, Playground
Utilities Available Cable Available, City Sewer, City Water, Concrete, Curbs, Sidewalk
Roof Type Composition
Total Parking Spaces 2
Garage Yes
Building
Lot Description Greenbelt, Interior Lot, Landscaped, Lrg. Backyard Grass, Sprinkler System, Subdivision
Story Two
Level or Stories Two
Schools
Elementary Schools Minshew
Middle Schools Dr Jack Cockrill
High Schools Mckinney Boyd
School District Mckinney Isd
Others
Ownership Of record
Acceptable Financing Cash, Conventional
Listing Terms Cash, Conventional
Financing Conventional
Read Less
Want to know what your home might be worth? Contact us for a FREE valuation!

Our team is ready to help you sell your home for the highest possible price ASAP

©2024 North Texas Real Estate Information Systems.
Bought with Elizabeth Eady • EXP REALTY






