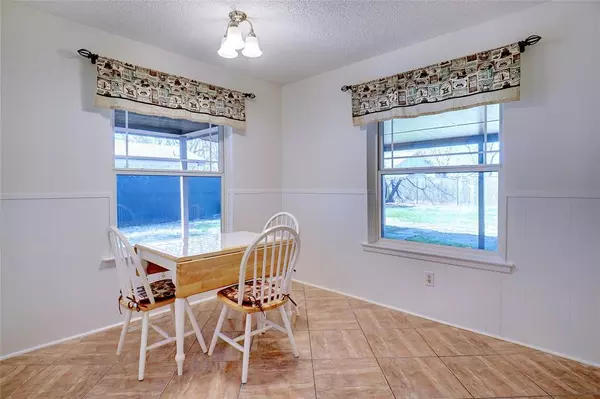For more information regarding the value of a property, please contact us for a free consultation.
6221 Shirley Drive North Richland Hills, TX 76180
3 Beds
2 Baths
1,718 SqFt
Key Details
Property Type Single Family Home
Sub Type Single Family Residence
Listing Status Sold
Purchase Type For Sale
Square Footage 1,718 sqft
Price per Sqft $203
Subdivision Sunny Meadow Add
MLS Listing ID 20529320
Sold Date 04/04/24
Style Traditional
Bedrooms 3
Full Baths 2
HOA Y/N None
Year Built 1976
Annual Tax Amount $5,146
Lot Size 10,236 Sqft
Acres 0.235
Lot Dimensions 115x90
Property Description
LOCATED IN SUNNY MEADOW ADDITION, NORTH RICHLAND HILLS OFF DAVIS BLVD*ONE-STORY*CORNER LOT*LOVELY MAJESTIC TREES*LRG YARD*ROOM TO PLAY & ENTERTAIN IN FENCED BACKYARD*NEW HVAC INSTALLED ONE YEAR AGO*PELLA WINDOWS THROUGHOUT, HELPS SOUNDPROOF HOME*BARN STORAGE SHED W-LOFT & ELECTRIC*SUNKEN FAMILY ROOM, WOOD BURNING FIREPLACE, NOT USED BY SELLER*SIDE ENTRY GARAGE-PAINTED, INSULATED, CONVERTED DOORS FROM TWO-TO-ONE SINGLE*DRIVEWAY RECENTLY POWER WASHED*HOME PAINTED NOV 2023*CARPET REPLACED LAST WEEK OF JAN 2024* *FRIDGE TO CONVEY*WHITE CABINETS W-PULLS, ELECTRIC RANGE, DISHWASHER, COUNTER MICROWAVE & WALL OVEN*DISHWASHER INSTALL APPROX 1 YO*KITCHEN & BREAKFAST: SEPARATE FROM LRG LIVING*ALL ELECTRIC*CEILING FANS THROUGHOUT*COVERED PATIO IN BACKYARD, CYCLONE FENCE W-SLATS FOR PRIVACY*HONEYWELL WI-FI THERMOSTAT*PRIMARY SUITE W-SHOWER-TUB COMBO, DOUBLE SINKS & 2 CLOSETS*WOOD BLINDS*SURVEY*WATER HEATER APPROX 10 YO*ROOF APPROX 14 YO*TILED ENTRY*COAT CLOSET*WAITING FOR NEW OWNERS*
Location
State TX
County Tarrant
Direction DAVIS BLVD TO NEWMAN DRIVE (E) TO SHIRLEY DRIVE (W).
Rooms
Dining Room 1
Interior
Interior Features Built-in Features, Cable TV Available, Flat Screen Wiring, High Speed Internet Available
Heating Central, Electric
Cooling Ceiling Fan(s), Central Air, Electric
Flooring Carpet, Ceramic Tile
Fireplaces Number 1
Fireplaces Type Living Room, Wood Burning
Appliance Dishwasher, Disposal, Electric Cooktop, Electric Oven, Microwave
Heat Source Central, Electric
Laundry Electric Dryer Hookup, Utility Room, Full Size W/D Area, Washer Hookup
Exterior
Exterior Feature Covered Patio/Porch
Garage Spaces 2.0
Fence Chain Link
Utilities Available City Sewer, City Water, Electricity Available, Sewer Available, Sidewalk, Underground Utilities
Roof Type Composition,Shingle
Parking Type Garage Single Door, Garage Door Opener, Garage Faces Side
Total Parking Spaces 2
Garage Yes
Building
Lot Description Corner Lot, Few Trees, Landscaped
Story One
Foundation Slab
Level or Stories One
Structure Type Brick
Schools
Elementary Schools Walkercrk
Middle Schools Smithfield
High Schools Birdville
School District Birdville Isd
Others
Restrictions Deed
Ownership Diana Clyburn
Acceptable Financing Cash, Conventional, FHA, VA Loan
Listing Terms Cash, Conventional, FHA, VA Loan
Financing Conventional
Special Listing Condition Survey Available
Read Less
Want to know what your home might be worth? Contact us for a FREE valuation!

Our team is ready to help you sell your home for the highest possible price ASAP

©2024 North Texas Real Estate Information Systems.
Bought with Val Garcia • Valen Realty LLC






