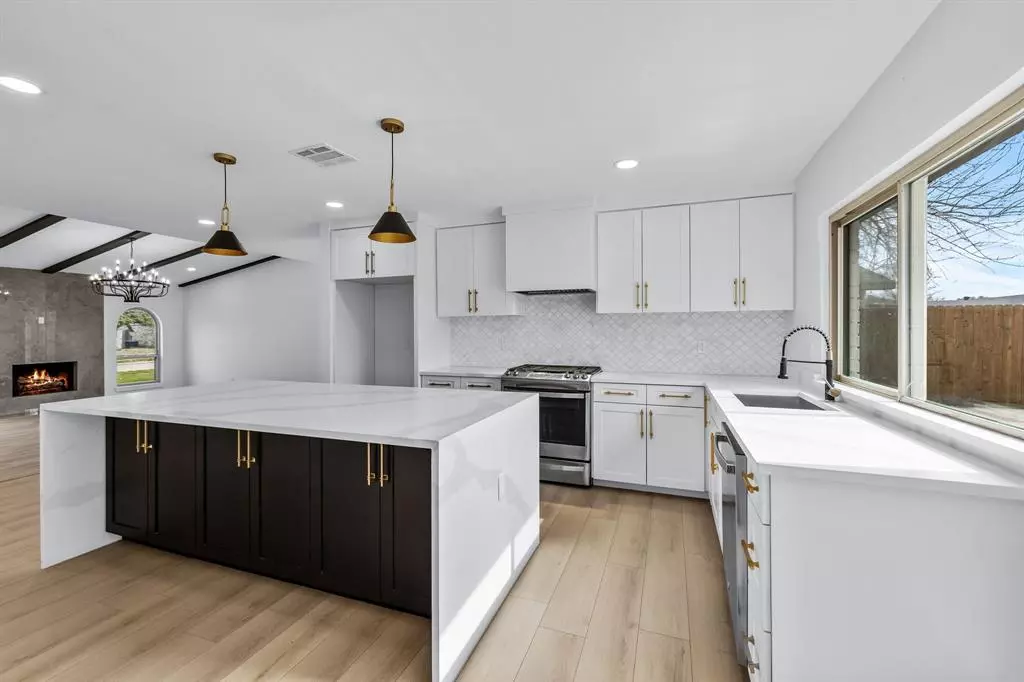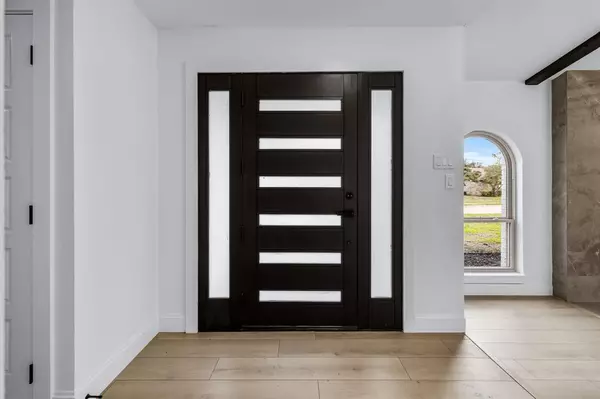For more information regarding the value of a property, please contact us for a free consultation.
912 Stone Trail Drive Plano, TX 75023
3 Beds
2 Baths
1,910 SqFt
Key Details
Property Type Single Family Home
Sub Type Single Family Residence
Listing Status Sold
Purchase Type For Sale
Square Footage 1,910 sqft
Price per Sqft $246
Subdivision Park Forest Add 6
MLS Listing ID 20539380
Sold Date 03/27/24
Bedrooms 3
Full Baths 2
HOA Y/N None
Year Built 1979
Annual Tax Amount $6,913
Lot Size 6,969 Sqft
Acres 0.16
Property Description
Welcome to this fully updated and upgraded home in a prime West Plano location! This open and airy food plan boasts a large sunken living room with cozy fireplace and a flex space with a view of the pool. Sleek and sophisticated design choices throughout this 3 bedroom and 2 bath home include new quartz countertops, stainless steel appliances, beautiful tile work, and new fixtures and finishes. The kitchen’s gorgeous quartz waterfall island opens to breakfast nook. New LVP flooring flows throughout. Beautiful play pool for outdoor fun! Located within highly sought after Plano ISD & just minutes away from a wide array of shopping, dining, & entertainment and major Highways I-75, PGB, Big Lake Park, and Chisolm Trail Greenbelt.
Location
State TX
County Collin
Direction South on Alma, go past Spring Creek - turn east on Stone Trail. House will be on right hand side.
Rooms
Dining Room 2
Interior
Interior Features Decorative Lighting, Granite Counters, Kitchen Island, Open Floorplan
Heating Central, Natural Gas
Cooling Central Air, Electric
Flooring Luxury Vinyl Plank
Fireplaces Number 1
Fireplaces Type Gas Starter
Appliance Dishwasher
Heat Source Central, Natural Gas
Laundry Utility Room, Full Size W/D Area
Exterior
Garage Spaces 2.0
Fence Wood
Pool In Ground
Utilities Available City Sewer, City Water
Roof Type Composition
Parking Type Garage Door Opener, Garage Faces Rear
Total Parking Spaces 2
Garage Yes
Private Pool 1
Building
Story One
Foundation Slab
Level or Stories One
Structure Type Brick
Schools
Elementary Schools Christie
Middle Schools Carpenter
High Schools Clark
School District Plano Isd
Others
Ownership MMTJ Developers, Inc
Financing Conventional
Read Less
Want to know what your home might be worth? Contact us for a FREE valuation!

Our team is ready to help you sell your home for the highest possible price ASAP

©2024 North Texas Real Estate Information Systems.
Bought with Jen Christilles • Real Estate Property Advisor






