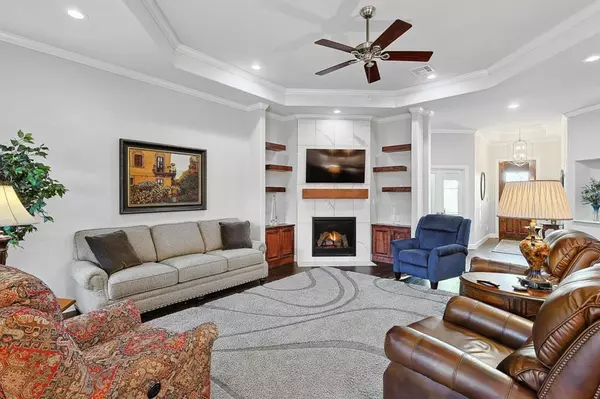For more information regarding the value of a property, please contact us for a free consultation.
3704 Magnolia Court Denison, TX 75020
3 Beds
3 Baths
2,432 SqFt
Key Details
Property Type Single Family Home
Sub Type Single Family Residence
Listing Status Sold
Purchase Type For Sale
Square Footage 2,432 sqft
Price per Sqft $205
Subdivision Fawn Meadows Ph 2 Of Gatewa
MLS Listing ID 20536095
Sold Date 03/25/24
Style Traditional
Bedrooms 3
Full Baths 2
Half Baths 1
HOA Fees $35/ann
HOA Y/N Mandatory
Year Built 2019
Annual Tax Amount $9,696
Lot Size 8,624 Sqft
Acres 0.198
Property Description
Beautiful open concept designed custom home situated in a cul-de-sac back to tree lined acreage. Numerous high end amenities: hardwood floors, 10 foot ceilings, soft close cabinets and drawers throughout, walk in closets, tankless water heater, fully encapsulated spray foam for energy efficiency, crown molding, and an in home tornado safe room. Centrally located kitchen with large island and seating, floor to ceiling cabinets, 5 burner gas cook top with exterior vented hood, and a spectacular walk in pantry! Nearby dining area compliments the kitchen and living spaces. Retreat to the luxurious master suite and modern bath with free standing tub, walk in shower and walk in closet. Double sink granite vanity, linen closet and abundance of cabinets. A dedicated office space and two additional spacious bedrooms complete this home. 3 car oversized epoxy floored garage. ADA complaint design and security features.
Location
State TX
County Grayson
Community Curbs, Greenbelt, Jogging Path/Bike Path, Park, Playground, Sidewalks
Direction gps
Rooms
Dining Room 2
Interior
Interior Features Cable TV Available, Decorative Lighting, Eat-in Kitchen, Flat Screen Wiring, Granite Counters, High Speed Internet Available, Kitchen Island, Open Floorplan, Pantry, Smart Home System, Walk-In Closet(s)
Heating Central, Electric, Zoned
Cooling Attic Fan, Ceiling Fan(s), Central Air, Electric, Zoned
Flooring Carpet, Wood
Fireplaces Number 1
Fireplaces Type Gas, Gas Starter, Living Room
Appliance Built-in Gas Range, Dishwasher, Disposal, Gas Cooktop, Gas Oven, Microwave, Plumbed For Gas in Kitchen, Tankless Water Heater
Heat Source Central, Electric, Zoned
Laundry Utility Room, Full Size W/D Area
Exterior
Exterior Feature Covered Patio/Porch, Fire Pit, Rain Gutters, Lighting, Private Yard, Storm Cellar
Garage Spaces 3.0
Fence Wood
Community Features Curbs, Greenbelt, Jogging Path/Bike Path, Park, Playground, Sidewalks
Utilities Available All Weather Road, City Sewer, City Water, Sidewalk
Roof Type Composition
Total Parking Spaces 3
Garage Yes
Building
Lot Description Cul-De-Sac, Greenbelt, Landscaped, Subdivision
Story One
Foundation Slab
Level or Stories One
Structure Type Brick
Schools
Elementary Schools Hyde Park
Middle Schools Henry Scott
High Schools Denison
School District Denison Isd
Others
Ownership Frost
Acceptable Financing Cash, Conventional, FHA, VA Loan
Listing Terms Cash, Conventional, FHA, VA Loan
Financing Conventional
Read Less
Want to know what your home might be worth? Contact us for a FREE valuation!

Our team is ready to help you sell your home for the highest possible price ASAP

©2024 North Texas Real Estate Information Systems.
Bought with Corey Chambers • Compass RE Texas, LLC






