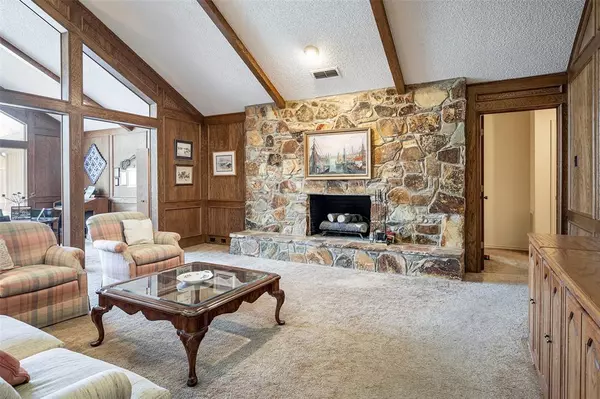For more information regarding the value of a property, please contact us for a free consultation.
7607 Dornoch Lane Dallas, TX 75248
5 Beds
4 Baths
3,758 SqFt
Key Details
Property Type Single Family Home
Sub Type Single Family Residence
Listing Status Sold
Purchase Type For Sale
Square Footage 3,758 sqft
Price per Sqft $219
Subdivision Highlands North Sec 02
MLS Listing ID 20530631
Sold Date 03/22/24
Style Traditional
Bedrooms 5
Full Baths 4
HOA Y/N None
Year Built 1977
Annual Tax Amount $17,036
Lot Size 0.269 Acres
Acres 0.269
Lot Dimensions 90 x 130
Property Description
Located on one of the most coveted streets in Highlands North with only 10 homes, an opportunity rarely comes along to live here! It's close enough to acclaimed Bowie elementary, that kids walk or bike from this great location. From the moment you enter, you'll have a wonderful view of the pool-spa and patio! Situated on a generously sized lot, there's enough yard to make a great play yard. The living room offers a beamed, vaulted ceiling & stone fireplace & could be opened to the kitchen. Beyond the living room is a large sunroom with a wet bar. This 5-bedroom home offers a game room, bath, and one spacious secondary bedroom (currently an office) with a walk-in closet on the west side of the home. The primary suite is quite spacious and, with the other secondary bedrooms, there's plenty of closet space. And there's an oversized 3 car garage! Stainless refrigerator in kitchen; washer, dryer, and freezer in laundry room can remain with the property.
Location
State TX
County Dallas
Direction From Preston Rd, go east on Campbell Road. Turn right (south) on Loch Maree and continue past lake. Bear right on Lairds and take next right onto Dornoch Lane. Home is in the middle of the block facing south.
Rooms
Dining Room 2
Interior
Interior Features Built-in Features, Cable TV Available, High Speed Internet Available, Natural Woodwork, Pantry, Vaulted Ceiling(s), Walk-In Closet(s), Wet Bar, In-Law Suite Floorplan
Heating Central, Fireplace(s), Natural Gas, Zoned
Cooling Central Air, Electric, Zoned
Flooring Carpet, Tile
Fireplaces Number 1
Fireplaces Type Gas Starter, Living Room, Masonry, Stone
Appliance Dishwasher, Disposal, Electric Cooktop, Electric Oven, Gas Water Heater, Double Oven, Refrigerator, Vented Exhaust Fan
Heat Source Central, Fireplace(s), Natural Gas, Zoned
Laundry Utility Room, Full Size W/D Area
Exterior
Exterior Feature Rain Gutters
Garage Spaces 3.0
Fence Back Yard, Wood
Pool Diving Board, Gunite, In Ground, Pool Sweep, Pool/Spa Combo
Utilities Available Alley, City Sewer, City Water, Concrete, Curbs, Electricity Available, Individual Gas Meter, Individual Water Meter, Natural Gas Available, Sidewalk, Underground Utilities
Roof Type Composition
Parking Type Garage Double Door, Garage Single Door, Alley Access, Garage Door Opener, Garage Faces Rear, Oversized
Total Parking Spaces 3
Garage Yes
Private Pool 1
Building
Lot Description Few Trees, Interior Lot, Landscaped, Sprinkler System, Subdivision
Story One
Foundation Slab
Level or Stories One
Structure Type Brick,Siding
Schools
Elementary Schools Bowie
High Schools Pearce
School District Richardson Isd
Others
Ownership Mills Management Trust
Financing Cash
Read Less
Want to know what your home might be worth? Contact us for a FREE valuation!

Our team is ready to help you sell your home for the highest possible price ASAP

©2024 North Texas Real Estate Information Systems.
Bought with Ryan Williams • Monument Realty






