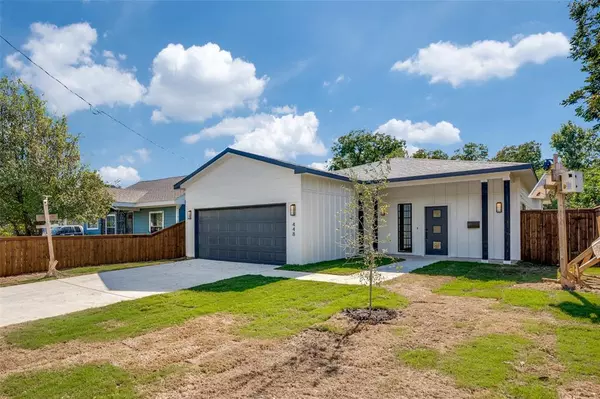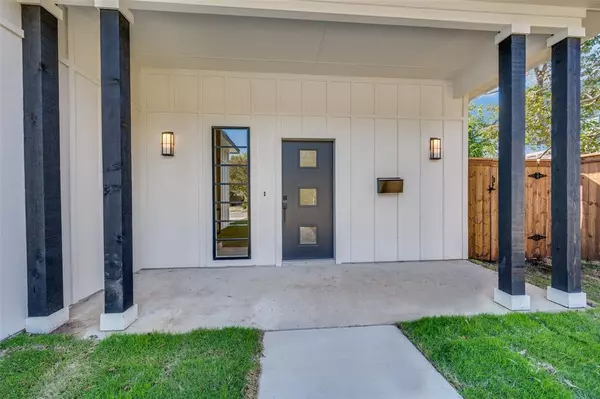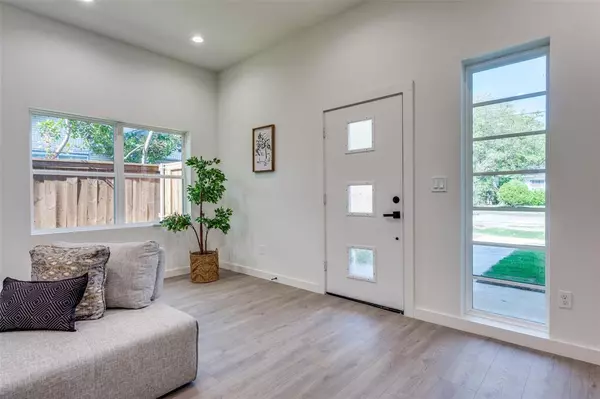For more information regarding the value of a property, please contact us for a free consultation.
448 W Yarmouth Street Dallas, TX 75208
3 Beds
3 Baths
1,909 SqFt
Key Details
Property Type Single Family Home
Sub Type Single Family Residence
Listing Status Sold
Purchase Type For Sale
Square Footage 1,909 sqft
Price per Sqft $260
Subdivision Homestead Park
MLS Listing ID 20457663
Sold Date 03/05/24
Style Traditional
Bedrooms 3
Full Baths 2
Half Baths 1
HOA Y/N None
Year Built 2023
Lot Size 7,548 Sqft
Acres 0.1733
Property Description
New Construction 3 beds, 2.1 bath! This lovely home is waiting for new owners to enjoy. It has an open floor plan from the living, dining and kitchen. Great for enjoying good times with family and friends. The kitchen has plenty of soft close cabinets and a large pantry room. The owners retreat includes walk-in closet with built in shelves. The owners retreat and kitchen both lead out to the cover patio and large fenced backyard. Enjoy the 3.1 bathrooms all trimmed with gold finishings. Large walk-in closet for the homeowner to enjoy. The large laundry room will make laundry day a breeze with ample cabinets and counter space. This home is a must see! Buyer and buyer’s agent to verify all info dimensions, schools, square footage, etc.
Location
State TX
County Dallas
Direction From Downtown Dallas - From Elm St merge on IH-35 South, keep left o merge onto IH-35E S. Take exit 425B towards Beckley Ave., 12th St. Take a slight right turn onto W 12th St. Turn left on S Zang Blvd, turn right onto W Clarendon Dr. Turn right onto S Adam Ave, turn right onto W Yarmouth St.
Rooms
Dining Room 1
Interior
Interior Features Cable TV Available, Decorative Lighting, Double Vanity, Eat-in Kitchen, Kitchen Island, Open Floorplan, Pantry, Walk-In Closet(s)
Heating Central, ENERGY STAR Qualified Equipment, Natural Gas
Cooling Ceiling Fan(s), Central Air, Electric
Flooring Laminate, Tile
Equipment Call Listing Agent
Appliance Dishwasher, Disposal, Gas Oven, Gas Range, Microwave, Tankless Water Heater, Vented Exhaust Fan
Heat Source Central, ENERGY STAR Qualified Equipment, Natural Gas
Exterior
Exterior Feature Covered Patio/Porch, Rain Gutters
Garage Spaces 2.0
Fence Back Yard, Fenced, Front Yard, Wood
Utilities Available Cable Available, City Sewer, City Water, Electricity Available, Electricity Connected, Phone Available, Sidewalk
Waterfront Description Retaining Wall – Other
Roof Type Composition,Shingle
Parking Type Garage Single Door, Concrete, Direct Access, Driveway, Garage, Garage Door Opener, Garage Faces Front
Total Parking Spaces 2
Garage Yes
Building
Story One
Foundation Slab
Level or Stories One
Structure Type Board & Batten Siding,Frame,Siding
Schools
Elementary Schools Peeler
Middle Schools Greiner
High Schools Adamson
School District Dallas Isd
Others
Restrictions No Known Restriction(s)
Ownership See Tax Records
Acceptable Financing Cash, Conventional, FHA, VA Loan
Listing Terms Cash, Conventional, FHA, VA Loan
Financing Conventional
Read Less
Want to know what your home might be worth? Contact us for a FREE valuation!

Our team is ready to help you sell your home for the highest possible price ASAP

©2024 North Texas Real Estate Information Systems.
Bought with Ty Duncan • Duncan Real Estate Co.






