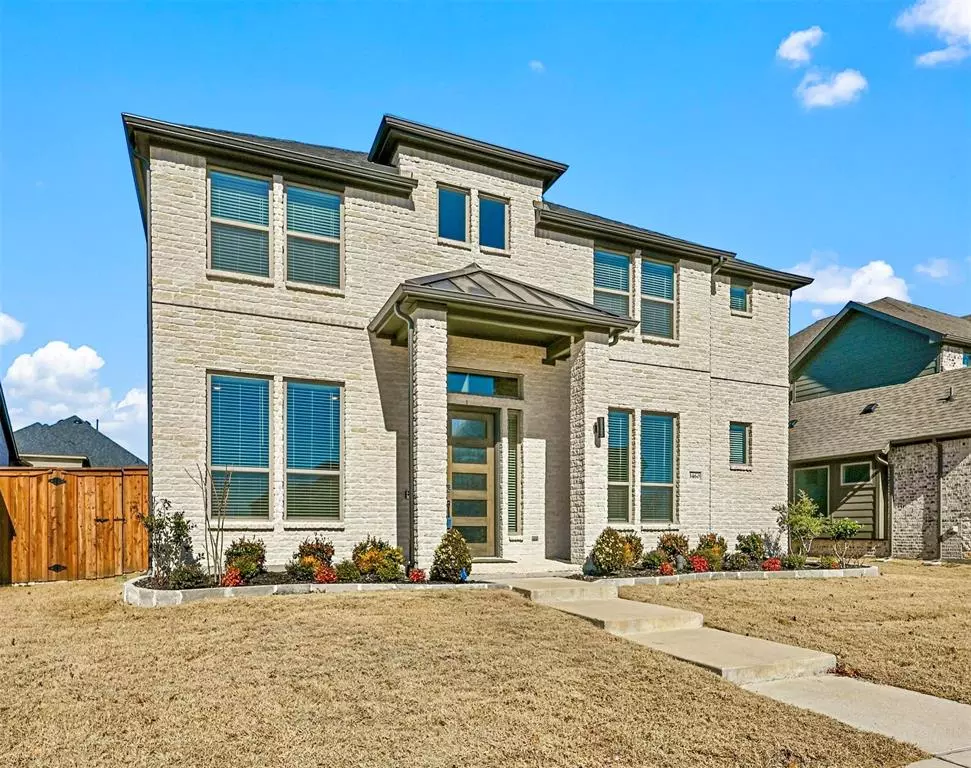For more information regarding the value of a property, please contact us for a free consultation.
3460 Covedale Boulevard Frisco, TX 75034
5 Beds
4 Baths
3,745 SqFt
Key Details
Property Type Single Family Home
Sub Type Single Family Residence
Listing Status Sold
Purchase Type For Sale
Square Footage 3,745 sqft
Price per Sqft $240
Subdivision Edgestone At Legacy
MLS Listing ID 20522674
Sold Date 03/13/24
Style Contemporary/Modern
Bedrooms 5
Full Baths 4
HOA Fees $125/ann
HOA Y/N Mandatory
Year Built 2021
Annual Tax Amount $13,570
Lot Size 6,926 Sqft
Acres 0.159
Property Description
Experience luxury living in the sought-after Edgestone community with this stunning, almost-new home. Built by Trophy Signature Homes, it features a well-designed floor plan with 2 bedrooms & a study on the 1st level, for privacy and comfort. The stunning kitchen stands out with its beautiful granite countertops, 42-inch cabinets, gas cooktop, double ovens, and a large island - ideal for entertaining.Vaulted ceilings add an elegant, spacious feel.The owner's suite is a tranquil retreat, complete with a cozy sitting area, his & hers vanities, an extended luxurious shower, and a large walk-in closet.Upstairs offers 3 additional bedrooms, a game room, and a media room – perfect for entertainment and relaxation. A 3-car tandem garage adds practicality and convenience. Immerse yourself in the community lifestyle with resort-style pools, hike and bike trails, a fitness center, and playgrounds, mins from the Tollway, the Star, PGA, and the best of Frisco’s dining, shopping, and entertainment.
Location
State TX
County Denton
Community Club House, Community Pool, Fitness Center, Jogging Path/Bike Path, Playground, Sidewalks
Direction From DNT going north, take exit toward Stonebrook Pkwy. Left on Stonebrook. Left onto Hampstead Dr. Right onto Salvador Ln. Left onto Covedale Blvd.
Rooms
Dining Room 2
Interior
Interior Features Cable TV Available, Chandelier, Eat-in Kitchen, Granite Counters, High Speed Internet Available, Open Floorplan, Pantry, Vaulted Ceiling(s), Walk-In Closet(s)
Heating Central, Fireplace(s), Natural Gas
Cooling Ceiling Fan(s), Central Air, Electric
Flooring Carpet, Hardwood, Tile
Fireplaces Number 1
Fireplaces Type Electric, Living Room
Appliance Dishwasher, Disposal, Electric Oven, Gas Cooktop, Gas Water Heater, Microwave, Double Oven, Tankless Water Heater
Heat Source Central, Fireplace(s), Natural Gas
Laundry Utility Room, Full Size W/D Area
Exterior
Exterior Feature Covered Patio/Porch, Rain Gutters, Private Yard
Garage Spaces 3.0
Fence Wood
Community Features Club House, Community Pool, Fitness Center, Jogging Path/Bike Path, Playground, Sidewalks
Utilities Available Cable Available, City Sewer, City Water, Electricity Available, Natural Gas Available, Sidewalk
Roof Type Shingle
Total Parking Spaces 3
Garage Yes
Building
Lot Description Interior Lot, Landscaped, Sprinkler System, Subdivision
Story Two
Foundation Slab
Level or Stories Two
Structure Type Brick
Schools
Elementary Schools Allen
Middle Schools Hunt
High Schools Frisco
School District Frisco Isd
Others
Restrictions Deed,Easement(s)
Ownership ask agent
Acceptable Financing Cash, Conventional, FHA, VA Loan
Listing Terms Cash, Conventional, FHA, VA Loan
Financing Conventional
Special Listing Condition Deed Restrictions, Survey Available, Verify Tax Exemptions
Read Less
Want to know what your home might be worth? Contact us for a FREE valuation!

Our team is ready to help you sell your home for the highest possible price ASAP

©2024 North Texas Real Estate Information Systems.
Bought with Michelle Yoon • Realty Bank Group


