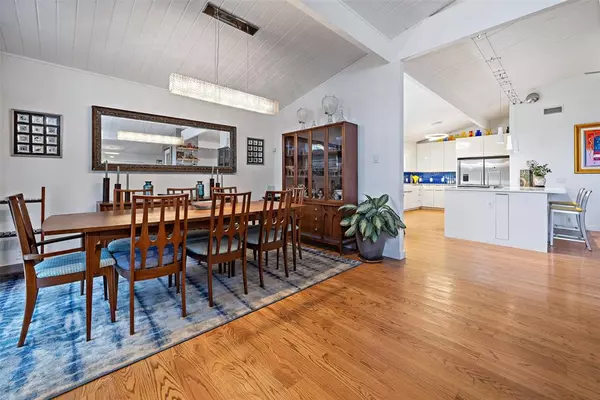For more information regarding the value of a property, please contact us for a free consultation.
6919 Alpha Road Dallas, TX 75240
3 Beds
3 Baths
2,707 SqFt
Key Details
Property Type Single Family Home
Sub Type Single Family Residence
Listing Status Sold
Purchase Type For Sale
Square Footage 2,707 sqft
Price per Sqft $350
Subdivision Northwood Hills 01
MLS Listing ID 20527028
Sold Date 03/05/24
Style Mid-Century Modern
Bedrooms 3
Full Baths 3
HOA Y/N None
Year Built 1962
Annual Tax Amount $21,169
Lot Size 0.373 Acres
Acres 0.373
Property Description
Indulge in modern elegance with this fully updated 3-bed, 3-bath mid-century home with contemporary flair. An EXTRA 1,500 sq ft, ready to be a WORKSHOP, OFFICE, or BONUS living space. Possessing its own entrance and parking, it's a realm of boundless potential. 4,197 total sq ft. SOLAR PANELS are PAID FOR. Electric bills are NOTHING or MINIMAL. Dual fireplaces through the family and living rooms and the luxurious primary and bath. Discover abundant storage, wood floors, new sliders, and a tankless water heater to name a few. Glide your fingers over soft-close cabinets that grace this home. The kitchen stands as a culinary artist's haven with recycled glass embedded in concrete countertops. Step outside to an oasis featuring an outdoor kitchen, firepit, and expansive yard for frolicsome kids and pets. Pier & Beam. Richardson's schools, a stone's throw from retail, restaurants, and the esteemed Northwood Hills Country Club. Embark on an odyssey of stylish living.
Location
State TX
County Dallas
Direction From I-635, exit Hillcrest and go north. Take a right on Alpha Rd. and home is on the left with circular driveway.
Rooms
Dining Room 2
Interior
Interior Features Cable TV Available, Decorative Lighting, Eat-in Kitchen, Flat Screen Wiring, High Speed Internet Available, Open Floorplan, Walk-In Closet(s)
Heating Central, Natural Gas
Cooling Ceiling Fan(s), Central Air
Flooring Tile, Wood
Fireplaces Number 2
Fireplaces Type Gas
Appliance Built-in Refrigerator, Dishwasher, Disposal, Dryer, Gas Cooktop, Microwave, Washer
Heat Source Central, Natural Gas
Exterior
Exterior Feature Covered Patio/Porch, Fire Pit, Outdoor Kitchen
Garage Spaces 2.0
Fence Wood
Utilities Available City Sewer, City Water, Concrete, Curbs, Individual Gas Meter, Individual Water Meter, Natural Gas Available, Sidewalk
Roof Type Composition
Total Parking Spaces 2
Garage Yes
Building
Lot Description Landscaped, Lrg. Backyard Grass, Sprinkler System
Story One
Foundation Pillar/Post/Pier
Level or Stories One
Structure Type Brick
Schools
Elementary Schools Northwood
High Schools Richardson
School District Richardson Isd
Others
Ownership See taxes
Acceptable Financing Cash, Conventional, VA Loan
Listing Terms Cash, Conventional, VA Loan
Financing Conventional
Read Less
Want to know what your home might be worth? Contact us for a FREE valuation!

Our team is ready to help you sell your home for the highest possible price ASAP

©2025 North Texas Real Estate Information Systems.
Bought with Skip Wallace • Bentley Fine Properties





