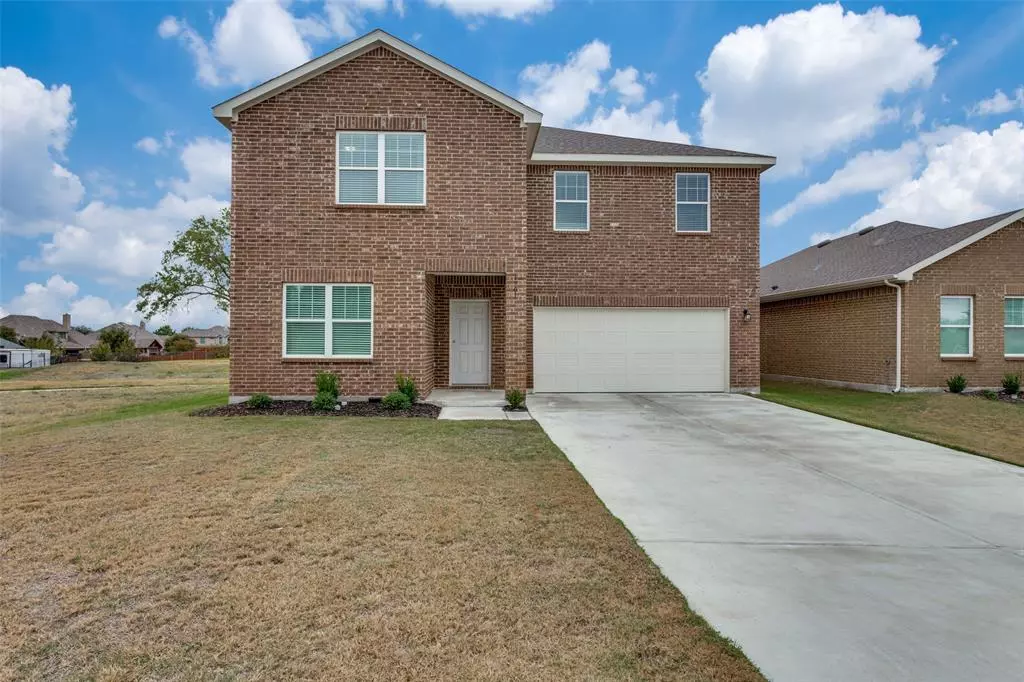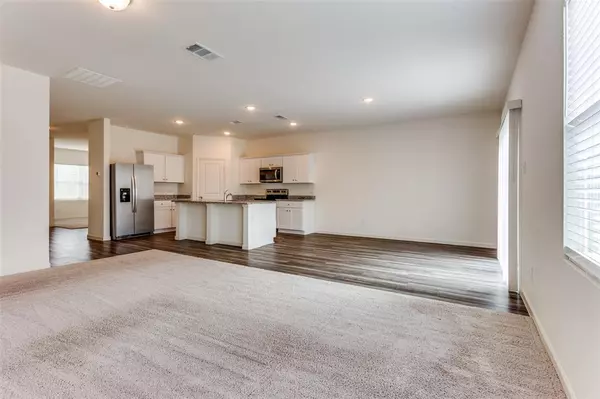For more information regarding the value of a property, please contact us for a free consultation.
1301 Gentle Creek Lane Fort Worth, TX 76052
5 Beds
3 Baths
2,850 SqFt
Key Details
Property Type Single Family Home
Sub Type Single Family Residence
Listing Status Sold
Purchase Type For Sale
Square Footage 2,850 sqft
Price per Sqft $143
Subdivision Willow Spgs Add
MLS Listing ID 20472443
Sold Date 03/01/24
Style Traditional
Bedrooms 5
Full Baths 3
HOA Fees $50/ann
HOA Y/N Mandatory
Year Built 2022
Annual Tax Amount $12,191
Lot Size 8,058 Sqft
Acres 0.185
Property Description
Nestled in a newly established, this charming residence is situated on a cul-de-sac, offering tranquility and privacy. When you enter the home you are greeted by a a cozy living room, a versatile space adaptable to your lifestyle needs, whether it be a formal sitting area or a dynamic multipurpose room. You continue to a welcoming eat-in kitchen that flows seamlessly to the large family room. The thoughtful design of this home includes a guest or mother-in-law suite on the lower level, providing flexibility and comfort. As you climb the staircase, you'll discover a well-appointed second floor featuring a versatile game room or flex area, perfect for entertaining or relaxing. Step outside to the fenced backyard, complete with a delightful patio. This residence combines modern living with thoughtful design, offering a blend of functionality and aesthetics. Don't miss the opportunity to make this house your home in a growing city. Home Warranty included on top of the builders warranty!
Location
State TX
County Tarrant
Community Playground, Sidewalks, Other
Direction Follow GPS.
Rooms
Dining Room 1
Interior
Interior Features Eat-in Kitchen, High Speed Internet Available, Kitchen Island, Open Floorplan, Pantry, Walk-In Closet(s)
Heating Central, Electric
Cooling Central Air, Electric
Flooring Carpet, Luxury Vinyl Plank
Appliance Dishwasher, Disposal, Electric Oven, Electric Range, Electric Water Heater, Microwave, Refrigerator
Heat Source Central, Electric
Laundry Electric Dryer Hookup, Full Size W/D Area, Washer Hookup
Exterior
Garage Spaces 2.0
Fence Back Yard, Wood
Community Features Playground, Sidewalks, Other
Utilities Available Asphalt, City Sewer, City Water, Co-op Electric, Community Mailbox, Concrete, Individual Water Meter, Sidewalk, Underground Utilities
Roof Type Composition
Total Parking Spaces 2
Garage Yes
Building
Lot Description Adjacent to Greenbelt, Cul-De-Sac, Sprinkler System
Story Two
Foundation Slab
Level or Stories Two
Structure Type Brick,Siding
Schools
Elementary Schools Sendera Ranch
Middle Schools Wilson
High Schools Eaton
School District Northwest Isd
Others
Restrictions Easement(s)
Ownership See Tax
Acceptable Financing Cash, Conventional, FHA, VA Loan
Listing Terms Cash, Conventional, FHA, VA Loan
Financing Conventional
Read Less
Want to know what your home might be worth? Contact us for a FREE valuation!

Our team is ready to help you sell your home for the highest possible price ASAP

©2024 North Texas Real Estate Information Systems.
Bought with Bhavini Parekh • WILLIAM DAVIS REALTY FRISCO






