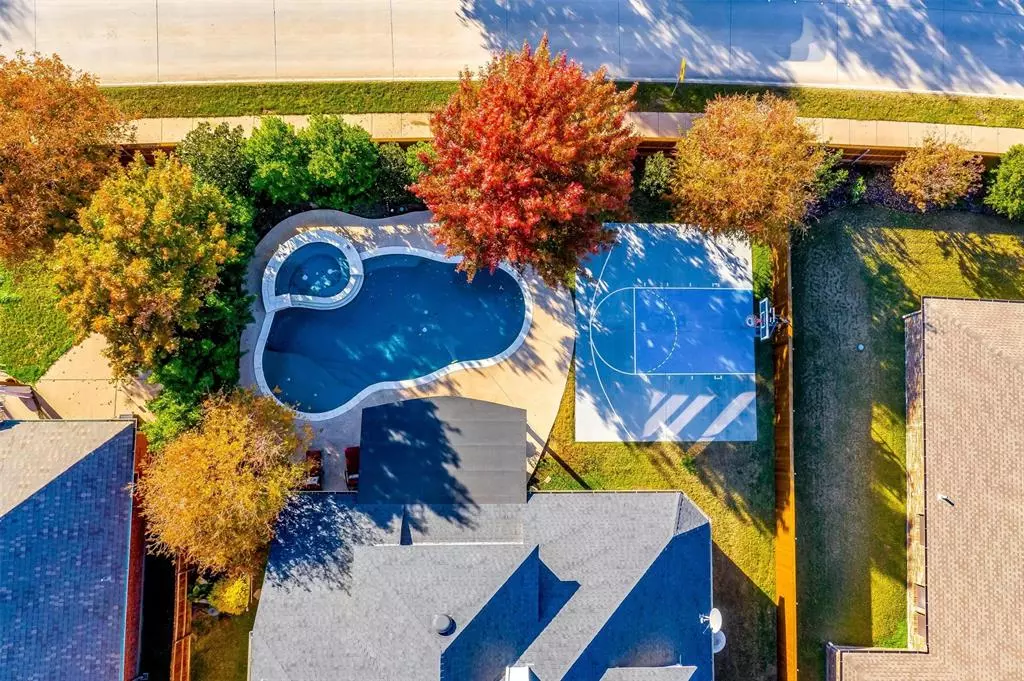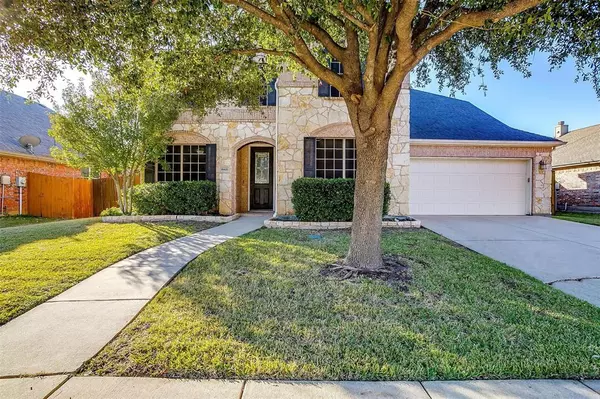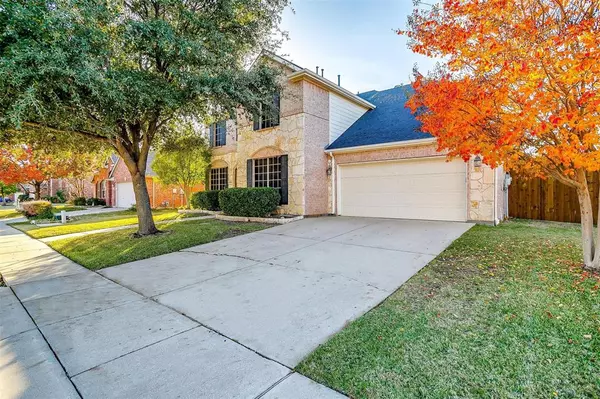For more information regarding the value of a property, please contact us for a free consultation.
15421 Landing Creek Lane Fort Worth, TX 76262
5 Beds
3 Baths
3,341 SqFt
Key Details
Property Type Single Family Home
Sub Type Single Family Residence
Listing Status Sold
Purchase Type For Sale
Square Footage 3,341 sqft
Price per Sqft $170
Subdivision Chadwick Farms Add
MLS Listing ID 20491145
Sold Date 03/01/24
Bedrooms 5
Full Baths 3
HOA Fees $50/ann
HOA Y/N Mandatory
Year Built 2006
Annual Tax Amount $9,236
Lot Size 9,496 Sqft
Acres 0.218
Property Description
Nestled in the highly desirable Northwest Independent School District and within the vicinity of Byron Nelson High School, this residence truly encompasses everything you could desire! The first floor warmly welcomes you with a charming office space, 2 bedrooms and 2 full baths, an inviting dining room suitable for family gatherings, and an open-concept kitchen and living area that is ideal for hosting guests. Ascend the stairs to discover a delightful game room for the kids, along with three bedrooms and a full bathroom. The fifth bedroom is thoughtfully designed for use as a media room. For outdoor enjoyment, children can partake in countless hours of fun on the basketball court and cool off on hot summer days in the refreshing pool. Evenings can be spent in relaxation on the beautiful covered patio or in the inviting hot tub. This home effortlessly combines all the features you desire and is ready to be called home!
Location
State TX
County Denton
Community Community Pool, Greenbelt, Jogging Path/Bike Path, Playground, Pool, Sidewalks
Direction GPS Friendly
Rooms
Dining Room 2
Interior
Interior Features Kitchen Island
Heating Central, Natural Gas
Cooling Central Air, Electric
Flooring Carpet, Wood
Fireplaces Number 1
Fireplaces Type Decorative, Gas Starter
Appliance Dishwasher, Disposal, Gas Cooktop, Microwave
Heat Source Central, Natural Gas
Laundry Full Size W/D Area
Exterior
Exterior Feature Basketball Court, Covered Patio/Porch, Rain Gutters, Outdoor Living Center, Private Yard, Sport Court
Garage Spaces 2.0
Fence Wood
Pool Heated, In Ground, Pool/Spa Combo
Community Features Community Pool, Greenbelt, Jogging Path/Bike Path, Playground, Pool, Sidewalks
Utilities Available City Sewer, City Water
Roof Type Composition
Total Parking Spaces 2
Garage Yes
Private Pool 1
Building
Lot Description Few Trees, Lrg. Backyard Grass, Sprinkler System, Subdivision
Story Two
Foundation Slab
Level or Stories Two
Structure Type Brick,Siding
Schools
Elementary Schools Wayne A Cox
Middle Schools John M Tidwell
High Schools Byron Nelson
School District Northwest Isd
Others
Ownership see taxes
Acceptable Financing Cash, Conventional, FHA, VA Loan
Listing Terms Cash, Conventional, FHA, VA Loan
Financing Conventional
Read Less
Want to know what your home might be worth? Contact us for a FREE valuation!

Our team is ready to help you sell your home for the highest possible price ASAP

©2024 North Texas Real Estate Information Systems.
Bought with Charles Brown • Keller Williams Realty






