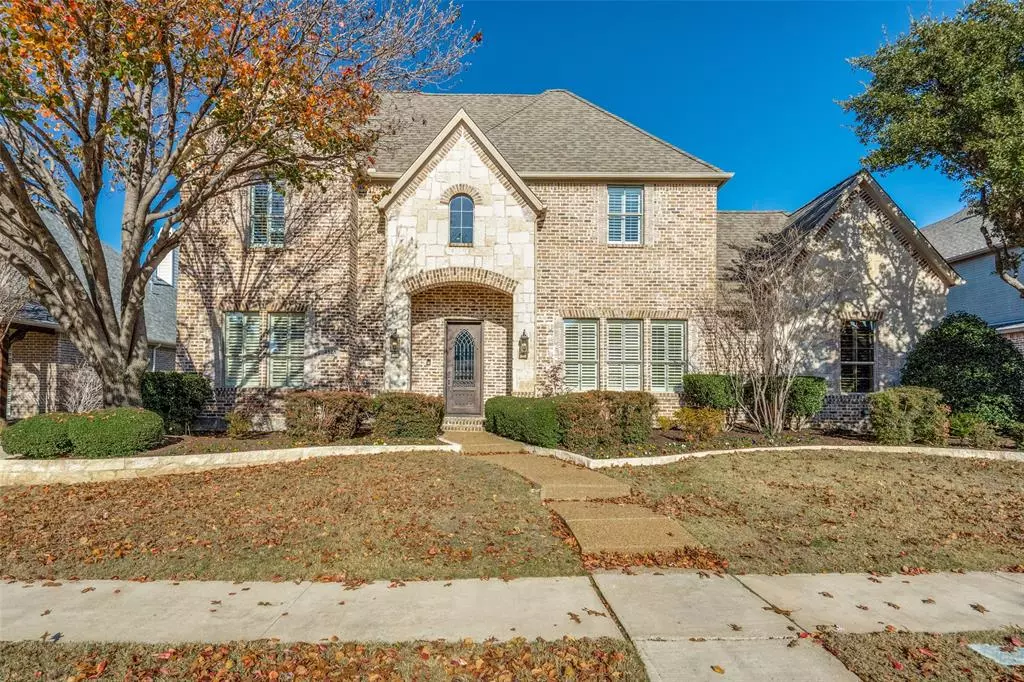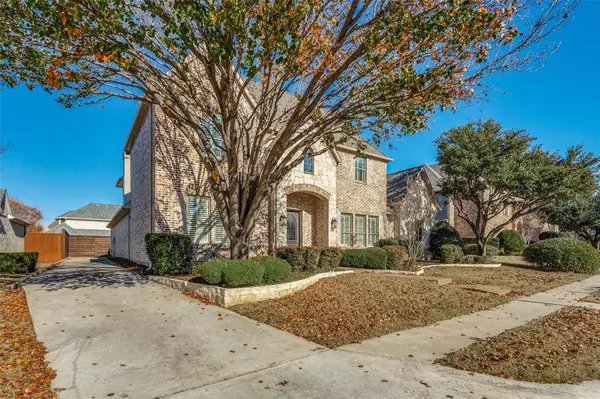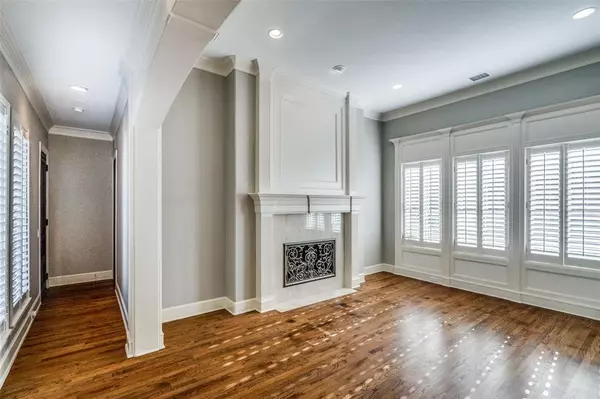For more information regarding the value of a property, please contact us for a free consultation.
4528 Newcastle Drive Frisco, TX 75034
4 Beds
6 Baths
4,612 SqFt
Key Details
Property Type Single Family Home
Sub Type Single Family Residence
Listing Status Sold
Purchase Type For Sale
Square Footage 4,612 sqft
Price per Sqft $203
Subdivision Heritage Green Ph 1
MLS Listing ID 20494621
Sold Date 02/28/24
Style Traditional
Bedrooms 4
Full Baths 5
Half Baths 1
HOA Fees $82/ann
HOA Y/N Mandatory
Year Built 2002
Annual Tax Amount $13,623
Lot Size 10,628 Sqft
Acres 0.244
Lot Dimensions 131x80x130x86
Property Description
Custom Home with desirable floor plan features 4 Bedrooms and a Study with Ensuite Full Bathrms! Wood flrs, soaring ceilings & windows. Formal Living Rm features gas FP. Formal Dining Rm w-Butlers Pantry. Handsome paneled Study has BI bookcases & cabinets, WI closet, & ensuite Full Bathroom. Gourmet Kitchen well-equipped with SS appliances includes built-in refrig & gas cooktop, WI pantry, center island, breakfast bar & planning center. Large Breakfast nook with view! Stunning stone FP in Family Rm. Spacious Owner's Suite with sitting area, updated Ensuite Full Bathroom with spa tub, quartz CT, new fixtures. Second staircase leads to Media Room with plush carpeting, Game Rm with 2 built-in study desks, and 3 Bedrooms each with ensuite Bathrooms and WI closets. Private backyard boasts covered patio overlooking pool & spa. 8 Ft. center cut horizontally installed BOB fence surrounds mature landscaping. 2 tankless water heaters, AC's replaced Nov. 2021. Neighborhood amenities galore!
Location
State TX
County Denton
Community Club House, Curbs, Pool, Sidewalks, Tennis Court(S)
Direction From Dallas North Tollway, Exit Warren Parkway (West);Right on Legacy Drive; Left on Lebanon Road; Right on Rushmore Drive; Left on Newcastle Drive.
Rooms
Dining Room 2
Interior
Interior Features Built-in Features, Kitchen Island, Multiple Staircases, Natural Woodwork, Paneling, Sound System Wiring, Walk-In Closet(s)
Heating Central, Natural Gas, Zoned
Cooling Ceiling Fan(s), Central Air, Gas, Zoned
Flooring Carpet, Ceramic Tile, Hardwood, Marble
Fireplaces Number 2
Fireplaces Type Gas Logs, Living Room
Appliance Built-in Refrigerator, Dishwasher, Disposal, Gas Cooktop, Microwave, Tankless Water Heater
Heat Source Central, Natural Gas, Zoned
Laundry Utility Room, Full Size W/D Area
Exterior
Exterior Feature Covered Patio/Porch, Rain Gutters
Garage Spaces 3.0
Fence Back Yard, Fenced, Wood
Pool Gunite, Heated, In Ground, Outdoor Pool, Pool/Spa Combo, Water Feature
Community Features Club House, Curbs, Pool, Sidewalks, Tennis Court(s)
Utilities Available City Sewer, City Water, Curbs, Individual Gas Meter, Individual Water Meter, Sidewalk
Roof Type Composition
Total Parking Spaces 3
Garage Yes
Private Pool 1
Building
Lot Description Few Trees, Interior Lot, Landscaped, Sprinkler System, Subdivision
Story Two
Foundation Slab
Level or Stories Two
Structure Type Brick,Rock/Stone
Schools
Elementary Schools Allen
Middle Schools Hunt
High Schools Frisco
School District Frisco Isd
Others
Ownership See Agent
Acceptable Financing Cash, Conventional
Listing Terms Cash, Conventional
Financing Conventional
Read Less
Want to know what your home might be worth? Contact us for a FREE valuation!

Our team is ready to help you sell your home for the highest possible price ASAP

©2024 North Texas Real Estate Information Systems.
Bought with Roy Ghassemi • RE/MAX Dallas Suburbs






