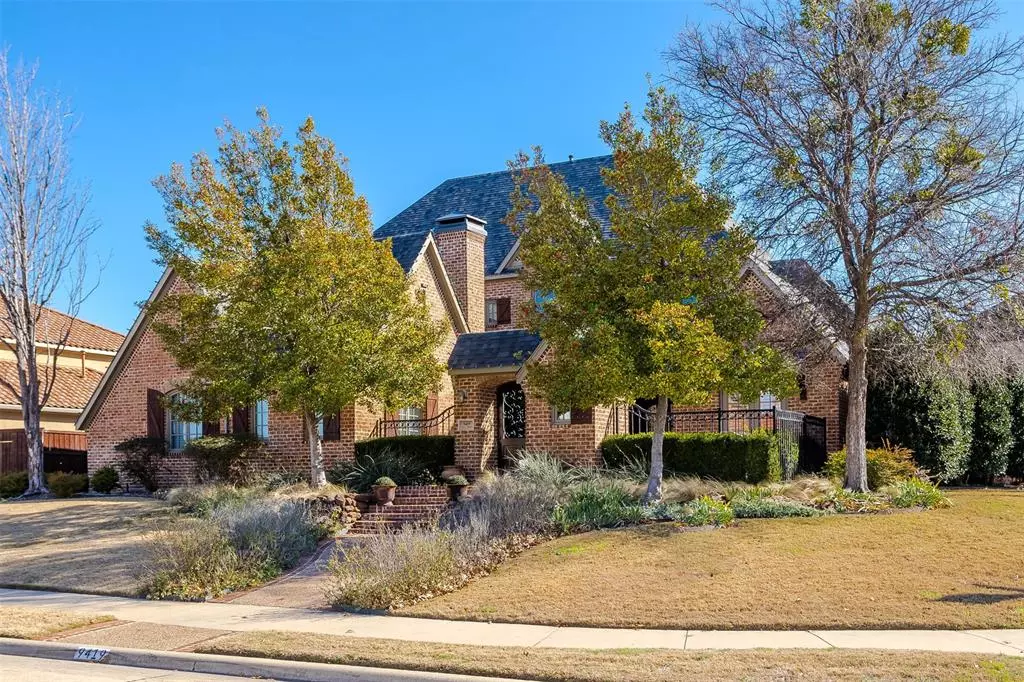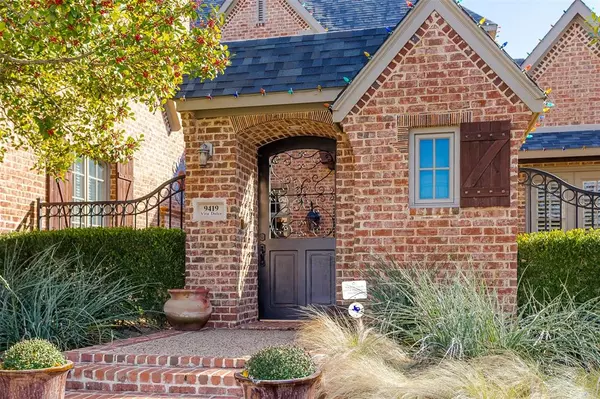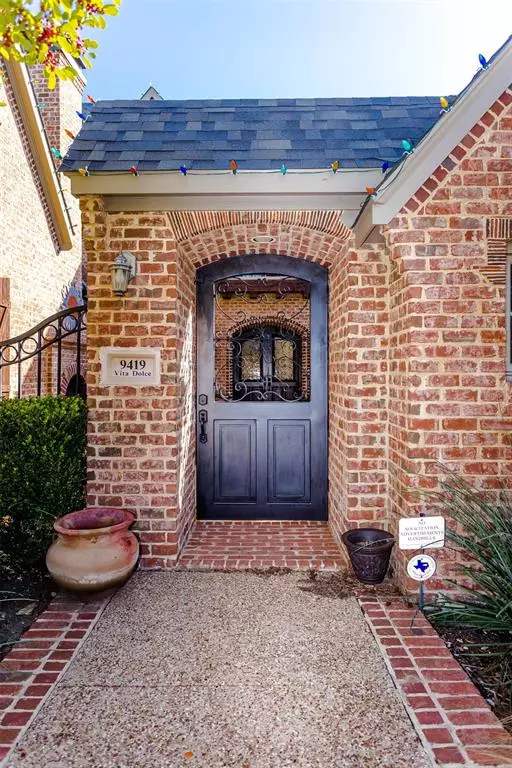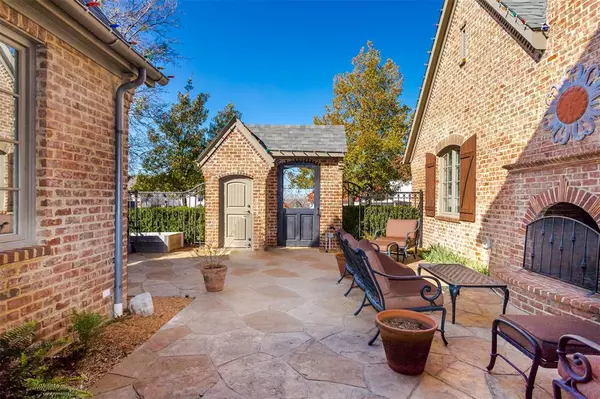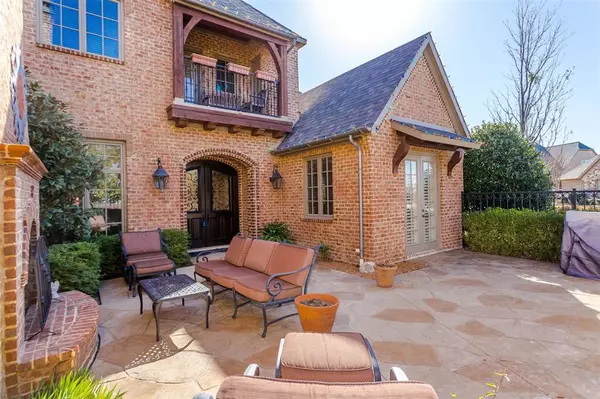For more information regarding the value of a property, please contact us for a free consultation.
9419 Vita Dolce Drive Frisco, TX 75035
4 Beds
5 Baths
4,486 SqFt
Key Details
Property Type Single Family Home
Sub Type Single Family Residence
Listing Status Sold
Purchase Type For Sale
Square Footage 4,486 sqft
Price per Sqft $250
Subdivision Latera Ph One
MLS Listing ID 20508536
Sold Date 02/28/24
Style Traditional
Bedrooms 4
Full Baths 4
Half Baths 1
HOA Fees $156/qua
HOA Y/N Mandatory
Year Built 2006
Annual Tax Amount $15,769
Lot Size 0.390 Acres
Acres 0.39
Property Description
Seller offering a 2, 1 rate Buy-down - saving thousands for your client! Terry Homes Custom Build in sought after Latera, a 5 Star Rated, Gated Luxury Community. Impressive drive up includes gated outdoor courtyard with fireplace - adds an additional outdoor living space. Corner lot .39 Acres just waiting for a pool! Spectacular architectural details as you walk in the front door - Open Floor Plan, Beautiful Mill work, Wood beams & Groin Vaulted Ceilings. Hand Scraped Wood Floors, Cast Stone Fireplace, Large Granite Island Kitchen, Tumbled Marble and an unbelievable amount of Cabinet and Storage throughout. Downstairs 'Guest Suite' is 2 Rooms in One with access to the outside - Perfect Nanny or Mother-In-Law Suite, etc. Oversized Office with Built-Ins. All Bdrms Feature En Suite Bathrms for Privacy & convenience. Enjoy the friendly atmosphere of the Latera Neighborhood multi year fun the HOA provides-Food Trucks, Easter Egg Hunt, Kids activities, Pedestrian gated walking trails.
Location
State TX
County Collin
Community Gated, Greenbelt, Jogging Path/Bike Path, Sidewalks
Direction First turn North of Eldorado on Preston. Gated entry off off Preston as well as Eldorado. Preston & Eldorado - Latera Subdivision Seller is offering a 2, 1 rate Buy-down - saving thousands for your client!
Rooms
Dining Room 2
Interior
Interior Features Built-in Features, Cable TV Available, Decorative Lighting, Eat-in Kitchen, Granite Counters, High Speed Internet Available, Open Floorplan, Pantry, Walk-In Closet(s), In-Law Suite Floorplan
Heating Central, Natural Gas
Cooling Central Air, Electric
Flooring Carpet, Ceramic Tile, Hardwood, Tile
Fireplaces Number 2
Fireplaces Type Brick, Gas Logs, Gas Starter, Stone, Wood Burning
Appliance Built-in Refrigerator, Dishwasher, Disposal, Electric Oven, Gas Cooktop, Microwave, Convection Oven, Double Oven, Plumbed For Gas in Kitchen, Refrigerator, Tankless Water Heater
Heat Source Central, Natural Gas
Laundry Utility Room, Full Size W/D Area
Exterior
Exterior Feature Balcony, Courtyard, Covered Patio/Porch, Rain Gutters, Lighting, Private Yard
Garage Spaces 3.0
Fence Fenced, Full, Wood, Other
Community Features Gated, Greenbelt, Jogging Path/Bike Path, Sidewalks
Utilities Available Cable Available, City Sewer, City Water, Individual Gas Meter, Individual Water Meter
Roof Type Composition
Total Parking Spaces 3
Garage Yes
Building
Lot Description Corner Lot, Lrg. Backyard Grass, Sprinkler System, Subdivision
Story Two
Foundation Slab
Level or Stories Two
Structure Type Brick
Schools
Elementary Schools Tadlock
Middle Schools Maus
High Schools Heritage
School District Frisco Isd
Others
Ownership Ask agent
Financing Conventional
Special Listing Condition Owner/ Agent
Read Less
Want to know what your home might be worth? Contact us for a FREE valuation!

Our team is ready to help you sell your home for the highest possible price ASAP

©2024 North Texas Real Estate Information Systems.
Bought with Ace Lahli • Douglas Elliman Real Estate


