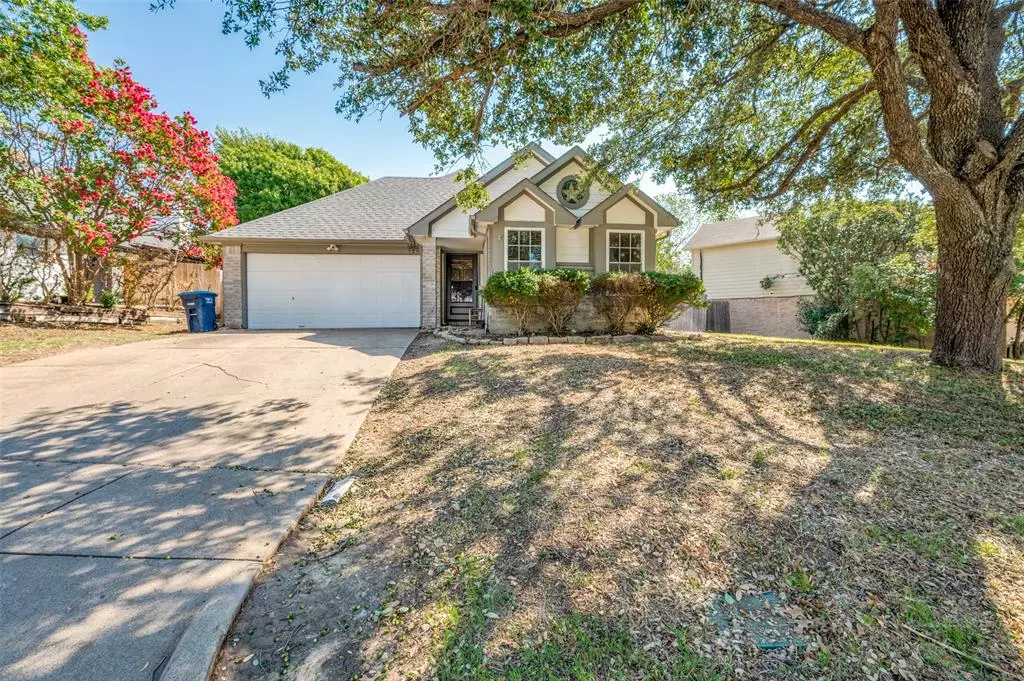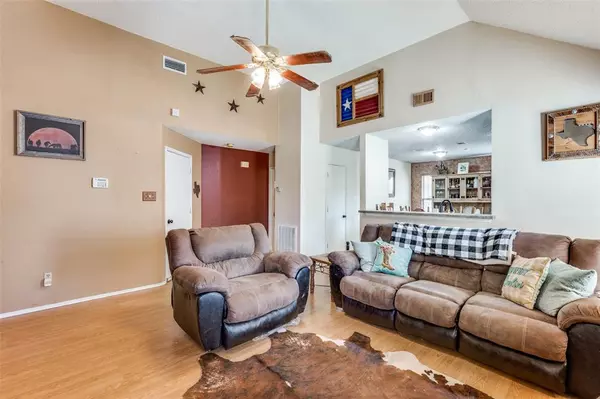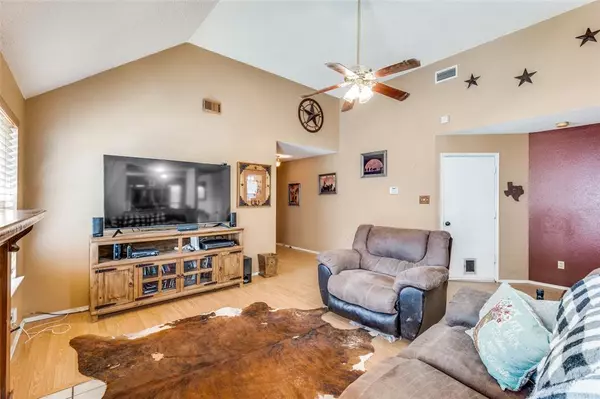For more information regarding the value of a property, please contact us for a free consultation.
212 N Long Rifle Drive Fort Worth, TX 76108
2 Beds
2 Baths
1,013 SqFt
Key Details
Property Type Single Family Home
Sub Type Single Family Residence
Listing Status Sold
Purchase Type For Sale
Square Footage 1,013 sqft
Price per Sqft $226
Subdivision Legacy Village Add
MLS Listing ID 20442520
Sold Date 02/22/24
Style Traditional
Bedrooms 2
Full Baths 2
HOA Y/N None
Year Built 1985
Annual Tax Amount $4,641
Lot Size 7,100 Sqft
Acres 0.163
Property Description
****SELLER CURRENTLY OFFERING $5,000 SELLER CONCESSIONS**** Enjoy tranquil living in this cute and quaint 2 bedroom and 2 full bath home with split bedroom floorplan. This home is located in a quiet community that is perfect for a first-time home buyer or investor. You can rest assured that this property will provide a comfortable and cozy living space. The oversized eat in kitchen offers gas cooking, dishwasher disposal and pantry. In the spacious backyard you will enjoy the private 33 X 10 covered rock patio, firepit with stone bench seating, new storage building, mature trees, landscaping and a sprinkler system. The property is conveniently located to I-30 & I-20, schools, parks, churches, and ample shopping. Just minutes from downtown and the History Stockyards. Don't miss out on this great opportunity to own a home!
Location
State TX
County Tarrant
Community Curbs
Direction From Fort Worth take I-30 West. Go North on Loop 820. Exit at White Settlement Rd and turn left. Turn Right on Chapel Creek Road. Turn left on Long Rifle. Home is on the right.
Rooms
Dining Room 1
Interior
Interior Features Cable TV Available, Cathedral Ceiling(s), Eat-in Kitchen, High Speed Internet Available, Natural Woodwork, Open Floorplan, Pantry, Walk-In Closet(s)
Heating Central, Fireplace Insert, Fireplace(s), Natural Gas
Cooling Ceiling Fan(s), Central Air, Electric
Flooring Laminate
Fireplaces Number 1
Fireplaces Type Decorative, Living Room, Wood Burning
Appliance Dishwasher, Disposal, Gas Range
Heat Source Central, Fireplace Insert, Fireplace(s), Natural Gas
Laundry Electric Dryer Hookup, In Garage, Full Size W/D Area, Washer Hookup
Exterior
Exterior Feature Awning(s), Covered Patio/Porch, Fire Pit, Rain Gutters
Garage Spaces 2.0
Fence Wood
Community Features Curbs
Utilities Available All Weather Road, Asphalt, Cable Available, City Sewer, City Water, Curbs, Electricity Available, Electricity Connected, Individual Gas Meter, Individual Water Meter, Natural Gas Available, Phone Available, Sewer Available, Underground Utilities
Roof Type Composition
Parking Type Garage Single Door, Driveway, Garage, Garage Door Opener, Garage Faces Front, Kitchen Level, Lighted
Total Parking Spaces 2
Garage Yes
Building
Lot Description Few Trees, Interior Lot, Irregular Lot, Landscaped, Level, Lrg. Backyard Grass, Oak, Sprinkler System
Story One
Foundation Slab
Level or Stories One
Structure Type Brick
Schools
Elementary Schools North
Middle Schools Brewer
High Schools Brewer
School District White Settlement Isd
Others
Ownership Turner
Acceptable Financing Cash, Conventional, FHA, VA Loan
Listing Terms Cash, Conventional, FHA, VA Loan
Financing VA
Read Less
Want to know what your home might be worth? Contact us for a FREE valuation!

Our team is ready to help you sell your home for the highest possible price ASAP

©2024 North Texas Real Estate Information Systems.
Bought with Taylor Ward • Jeanette Anderson Real Estate






