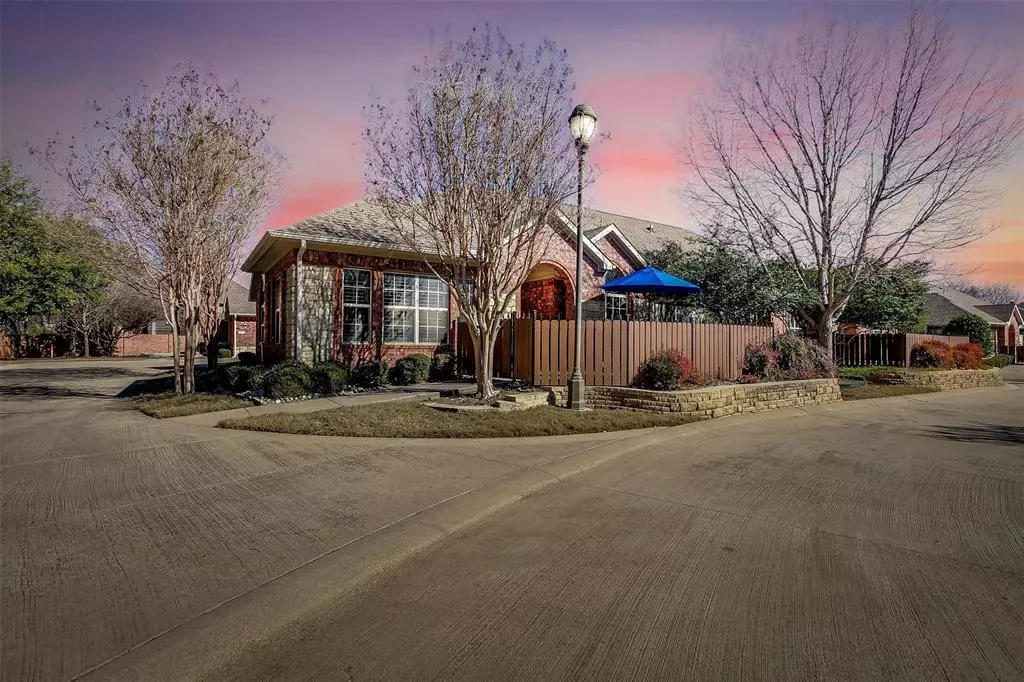For more information regarding the value of a property, please contact us for a free consultation.
3150 Camellia Rose Drive #613 Fort Worth, TX 76116
2 Beds
2 Baths
1,658 SqFt
Key Details
Property Type Condo
Sub Type Condominium
Listing Status Sold
Purchase Type For Sale
Square Footage 1,658 sqft
Price per Sqft $277
Subdivision River Bend Villas Condo
MLS Listing ID 20477426
Sold Date 02/13/24
Style Traditional
Bedrooms 2
Full Baths 2
HOA Fees $400/mo
HOA Y/N Mandatory
Year Built 2006
Annual Tax Amount $8,980
Property Description
MULTIPLE OFFERS RECEIVED, BEST AND FINAL DUE BY NOON SUN, JAN 28. Desirable River Bend Villas One-Story Condo! Enjoy living in this garden style home with maintenance-free yard, a private outdoor living space, attached 2 car garage, gated community with clubhouse, community swimming pool and fitness center. Spacious split 2-bed, 2-bath open floor plan is centered around the living room and features vaulted ceilings, hardwoods and crown molding. The open kitchen features granite countertops, solid wood cabinets, under cabinet and recessed lighting, gas range, stainless appliances, and breakfast bar. The en-suite bathroom features dual sinks, a walk-in closet and large shower with built-in seating and grab bars. The interchangeable office and bonus room could be utilized as a sunroom, home gym or flex space. Sip coffee and enjoy patio dining in the open air on your private gated courtyard. Walking distance to the Trinity Trailhead and minutes away from Waterside and Clearfork shopping.
Location
State TX
County Tarrant
Community Club House, Community Pool, Community Sprinkler, Curbs, Fitness Center, Gated, Perimeter Fencing
Direction Use GPS or from I-20 go North on Bryant Irvin Rd., West on River Park Blvd., then Right on Riverbend Blvd., turn Right into the entrance to the community. After going through the gate take a right in the first roundsbouy. Then take the left on Camellia Rose Drive. #613 is the last unit on the right.
Rooms
Dining Room 1
Interior
Interior Features Cable TV Available, Decorative Lighting, High Speed Internet Available, Open Floorplan, Pantry, Vaulted Ceiling(s), Walk-In Closet(s)
Heating Central, Fireplace(s), Natural Gas
Cooling Ceiling Fan(s), Central Air
Flooring Ceramic Tile, Hardwood
Fireplaces Number 1
Fireplaces Type Gas, Gas Logs, Living Room
Appliance Dishwasher, Disposal, Gas Range, Gas Water Heater, Microwave, Refrigerator
Heat Source Central, Fireplace(s), Natural Gas
Laundry Electric Dryer Hookup, Utility Room, Full Size W/D Area, Washer Hookup
Exterior
Exterior Feature Courtyard, Rain Gutters
Garage Spaces 2.0
Community Features Club House, Community Pool, Community Sprinkler, Curbs, Fitness Center, Gated, Perimeter Fencing
Utilities Available All Weather Road, City Sewer, City Water, Community Mailbox, Electricity Connected, Individual Gas Meter, Individual Water Meter
Roof Type Composition
Parking Type Garage Single Door, Driveway, Garage Door Opener, Garage Faces Side, Oversized
Total Parking Spaces 2
Garage Yes
Building
Lot Description Few Trees, Landscaped, Level, Sprinkler System, Subdivision, Zero Lot Line
Story One
Foundation Slab
Level or Stories One
Structure Type Brick,Fiberglass Siding,Rock/Stone
Schools
Elementary Schools Ridgleahil
Middle Schools Monnig
High Schools Arlngtnhts
School District Fort Worth Isd
Others
Restrictions Animals,Architectural,Building,Pet Restrictions
Ownership The Estate of Murlene Jennings
Acceptable Financing Cash, Conventional
Listing Terms Cash, Conventional
Financing Cash
Read Less
Want to know what your home might be worth? Contact us for a FREE valuation!

Our team is ready to help you sell your home for the highest possible price ASAP

©2024 North Texas Real Estate Information Systems.
Bought with Stefani Hill • League Real Estate


