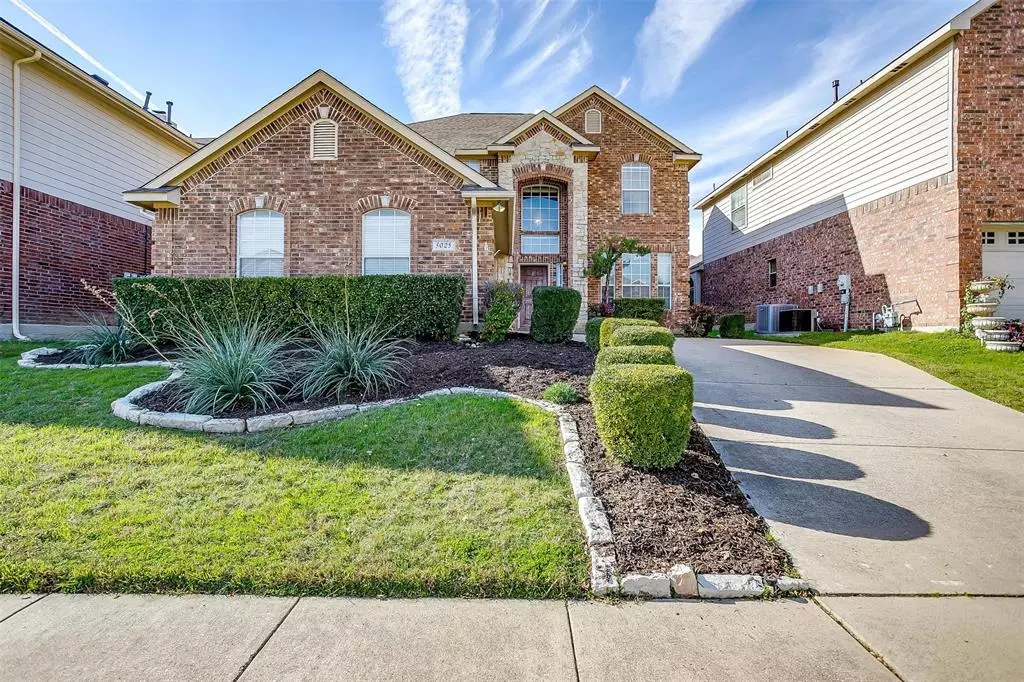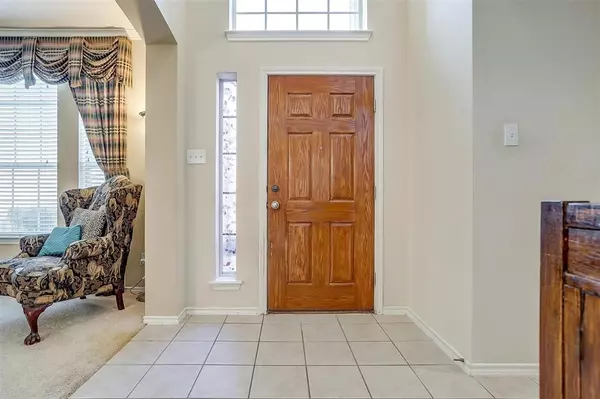For more information regarding the value of a property, please contact us for a free consultation.
5025 Woodmeadow Drive Fort Worth, TX 76135
4 Beds
3 Baths
2,609 SqFt
Key Details
Property Type Single Family Home
Sub Type Single Family Residence
Listing Status Sold
Purchase Type For Sale
Square Footage 2,609 sqft
Price per Sqft $134
Subdivision Marine Creek Meadows Add
MLS Listing ID 20485876
Sold Date 02/08/24
Bedrooms 4
Full Baths 2
Half Baths 1
HOA Fees $38/ann
HOA Y/N Mandatory
Year Built 2000
Lot Size 5,749 Sqft
Acres 0.132
Property Description
Step into comfortable living with this two-story residence with a well-designed three-way split bedroom layout, striking the perfect balance of privacy and shared living spaces. The primary suite is a luxurious retreat, conveniently located downstairs with an expansive bedroom, sitting area, and a spa-like bathroom. The kitchen seamlessly opens to the living space with tall windows, creating a bright, inviting atmosphere for daily living and entertaining.
Upstairs, three well-appointed bedrooms and a large game room provide ample space for family and guests. A thoughtfully tucked away downstairs home office with hardwood flooring offers a private and productive workspace. The exterior boasts a charming brick and stone facade, enhancing curb appeal. Community amenities include a pool and playground just steps away.
Situated in a prime location with nearby shopping and greenbelt trails, this former builders model home combines convenience with outdoor activities.
Location
State TX
County Tarrant
Community Community Pool, Curbs, Greenbelt, Jogging Path/Bike Path, Playground
Direction Google map is correct.
Rooms
Dining Room 2
Interior
Interior Features Cable TV Available, Flat Screen Wiring, High Speed Internet Available, Open Floorplan
Heating Central
Cooling Central Air
Fireplaces Number 1
Fireplaces Type Gas
Appliance Dishwasher, Disposal, Electric Cooktop, Electric Oven, Microwave, Water Softener
Heat Source Central
Laundry Electric Dryer Hookup
Exterior
Garage Spaces 2.0
Community Features Community Pool, Curbs, Greenbelt, Jogging Path/Bike Path, Playground
Utilities Available City Sewer, City Water
Garage Yes
Building
Story Two
Foundation Slab
Level or Stories Two
Structure Type Brick
Schools
Elementary Schools Chisholm Ridge
Middle Schools Creekview
High Schools Boswell
School District Eagle Mt-Saginaw Isd
Others
Ownership See Tax
Acceptable Financing Cash, Conventional, FHA, VA Loan
Listing Terms Cash, Conventional, FHA, VA Loan
Financing Conventional
Read Less
Want to know what your home might be worth? Contact us for a FREE valuation!

Our team is ready to help you sell your home for the highest possible price ASAP

©2024 North Texas Real Estate Information Systems.
Bought with Heather Teems • League Real Estate






