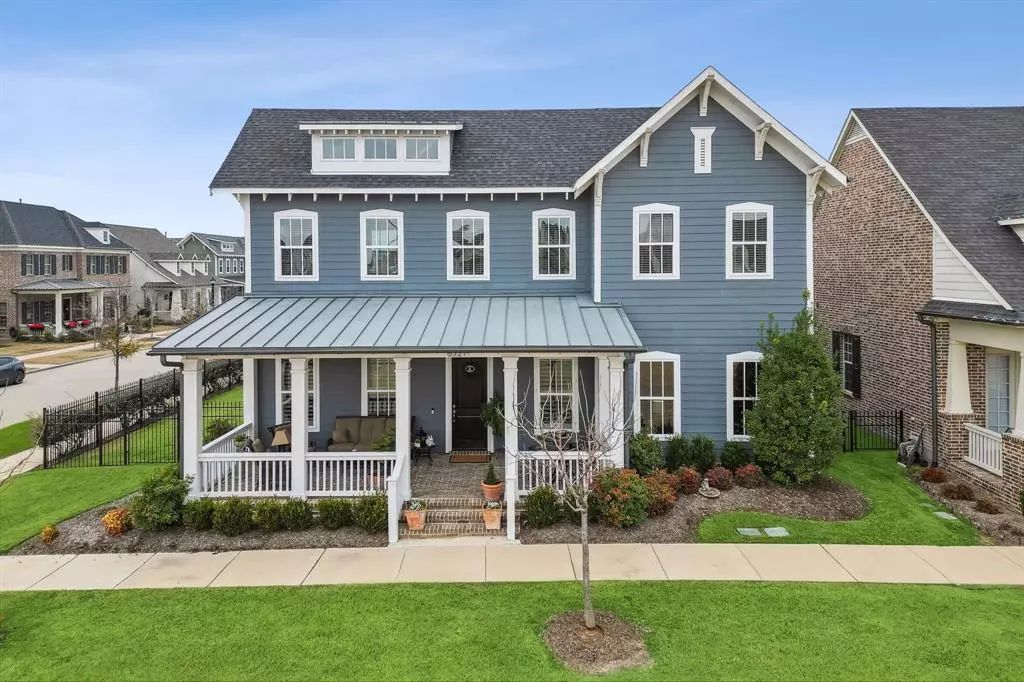For more information regarding the value of a property, please contact us for a free consultation.
8521 Kentland Drive Frisco, TX 75034
4 Beds
6 Baths
3,755 SqFt
Key Details
Property Type Single Family Home
Sub Type Single Family Residence
Listing Status Sold
Purchase Type For Sale
Square Footage 3,755 sqft
Price per Sqft $239
Subdivision The Canals At Grand
MLS Listing ID 20506476
Sold Date 02/07/24
Style Craftsman,Modern Farmhouse
Bedrooms 4
Full Baths 4
Half Baths 2
HOA Fees $146/qua
HOA Y/N Mandatory
Year Built 2018
Lot Size 7,187 Sqft
Acres 0.165
Property Description
Gorgeous Modern Farmhouse with 4 bedrooms, 4 full & 2 half baths in The Canals at Grand Park in Frisco! This beautiful home features an open-concept floor plan with two living areas, a separate study and plenty of beautiful natural light. The stunning kitchen has white custom cabinetry, large island, stainless steel appliances, double oven, gas cooktop, pot filler and walk-in pantry. Spacious primary suite has an en suite bath with dual vanities, garden tub, separate shower and walk-in closet with custom shelving. Numerous upgrades and perks throughout including ceiling beams, barn doors, hardwood floors, plantation shutters and a three-car garage with epoxy-coated floor. This East-facing home is located on premium corner lot with a large covered front porch overlooking one of the neighborhood’s greenspaces. Centrally located in Frisco ISD with quick access to DNT, Frisco Square, FC Dallas Stadium, The Star, PGA and Legacy West.
Location
State TX
County Denton
Community Club House, Curbs, Park, Pool, Sidewalks
Direction On DNT take Main Street-Cotton Gin Exit. Turn West on Cotton Gin Road, Right on Canal Street, Left on Sevilla and Right on Kentland Drive. OR Use your favorite GPS Service.
Rooms
Dining Room 1
Interior
Interior Features Cable TV Available, Decorative Lighting, Flat Screen Wiring, Granite Counters, High Speed Internet Available, Kitchen Island, Open Floorplan, Pantry, Sound System Wiring, Walk-In Closet(s)
Heating Central, Natural Gas
Cooling Ceiling Fan(s), Central Air, Electric
Flooring Carpet, Ceramic Tile, Hardwood
Fireplaces Number 1
Fireplaces Type Gas Logs, Gas Starter, Heatilator
Appliance Dishwasher, Disposal, Electric Oven, Gas Cooktop, Microwave, Double Oven, Tankless Water Heater
Heat Source Central, Natural Gas
Laundry Electric Dryer Hookup, Full Size W/D Area, Washer Hookup
Exterior
Exterior Feature Covered Patio/Porch, Rain Gutters
Garage Spaces 3.0
Fence Wrought Iron
Community Features Club House, Curbs, Park, Pool, Sidewalks
Utilities Available Cable Available, City Sewer, City Water, Curbs, Sidewalk
Roof Type Composition
Total Parking Spaces 3
Garage Yes
Building
Lot Description Corner Lot, Few Trees, Subdivision
Story Two
Foundation Slab
Level or Stories Two
Structure Type Fiber Cement,Siding
Schools
Elementary Schools Vaughn
Middle Schools Pioneer
High Schools Wakeland
School District Frisco Isd
Others
Acceptable Financing Cash, Conventional, VA Loan, Other
Listing Terms Cash, Conventional, VA Loan, Other
Financing Conventional
Read Less
Want to know what your home might be worth? Contact us for a FREE valuation!

Our team is ready to help you sell your home for the highest possible price ASAP

©2024 North Texas Real Estate Information Systems.
Bought with Jan Richey • Keller Williams Legacy


