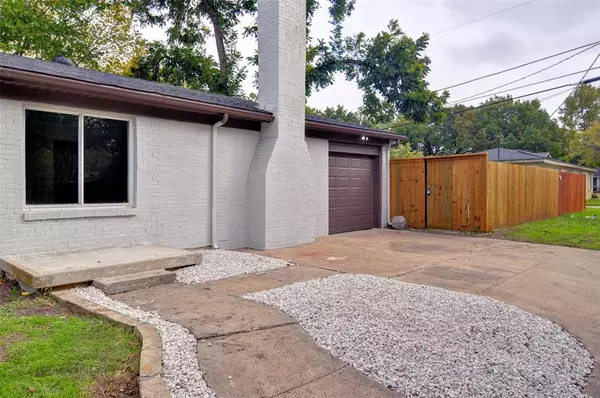For more information regarding the value of a property, please contact us for a free consultation.
5445 Durham Avenue Fort Worth, TX 76114
3 Beds
2 Baths
1,848 SqFt
Key Details
Property Type Single Family Home
Sub Type Single Family Residence
Listing Status Sold
Purchase Type For Sale
Square Footage 1,848 sqft
Price per Sqft $242
Subdivision Sunset Acres Add
MLS Listing ID 20479126
Sold Date 01/05/24
Style Traditional
Bedrooms 3
Full Baths 2
HOA Y/N None
Year Built 1955
Annual Tax Amount $5,147
Lot Size 6,272 Sqft
Acres 0.144
Property Description
Stunning west Fort Worth remodel! Built in 1955, brought back to life in 2023! Highly sought-after location with close proximity to I30, River District, Cultural District and downtown. With the exception of the classic, original hard wood floors and exterior brick, this home is brand new! New roof, tankless water heater, updated electrical and plumbing, new AC, new windows, new floorplan, new decorative fireplace and beautiful finishes! Large corner lot, side entry garage, enclosed back patio (not included in square footage,) large walk-in pantry, separate laundry and mud room, functional layout, a block away from the Trinity trails, privacy fence, off street parking and so much more! Garage motor will be installed soon. This home has it all and is ready for move-in!
Buyer and buyer's agent to verify all information contained herein.
Location
State TX
County Tarrant
Direction From I30, exit Horne, go North. Head East on Byers Ave, North on Burton Hill Rd Burton Hill turns into Santa Clara Dr East on Durham Home is on the right
Rooms
Dining Room 1
Interior
Interior Features Built-in Features, Cable TV Available, Decorative Lighting, Double Vanity, Granite Counters, High Speed Internet Available, Kitchen Island, Open Floorplan, Pantry
Heating Electric, Fireplace(s), Natural Gas
Cooling Ceiling Fan(s), Central Air, Electric
Flooring Hardwood, Tile
Fireplaces Number 1
Fireplaces Type Decorative, Electric
Appliance Dishwasher, Disposal, Gas Range, Microwave, Plumbed For Gas in Kitchen, Tankless Water Heater
Heat Source Electric, Fireplace(s), Natural Gas
Laundry Electric Dryer Hookup, Utility Room, Full Size W/D Area, Washer Hookup
Exterior
Exterior Feature Covered Patio/Porch, Rain Gutters, Private Yard
Garage Spaces 1.0
Fence Back Yard, Fenced, Gate, Privacy, Wood
Utilities Available City Sewer, City Water, Curbs, Electricity Connected, Individual Gas Meter, Individual Water Meter, Natural Gas Available
Roof Type Shingle
Parking Type Garage Single Door, Additional Parking, Driveway, Garage, Garage Door Opener, Garage Faces Side, Private
Total Parking Spaces 1
Garage Yes
Building
Lot Description Corner Lot
Story One
Foundation Pillar/Post/Pier
Level or Stories One
Structure Type Brick
Schools
Elementary Schools Burtonhill
Middle Schools Stripling
High Schools Arlngtnhts
School District Fort Worth Isd
Others
Ownership Roaring Springs Properties, LLC
Acceptable Financing Cash, Conventional, FHA, VA Loan
Listing Terms Cash, Conventional, FHA, VA Loan
Financing Assumed
Read Less
Want to know what your home might be worth? Contact us for a FREE valuation!

Our team is ready to help you sell your home for the highest possible price ASAP

©2024 North Texas Real Estate Information Systems.
Bought with Elisa Aponte • Compass RE Texas, LLC






