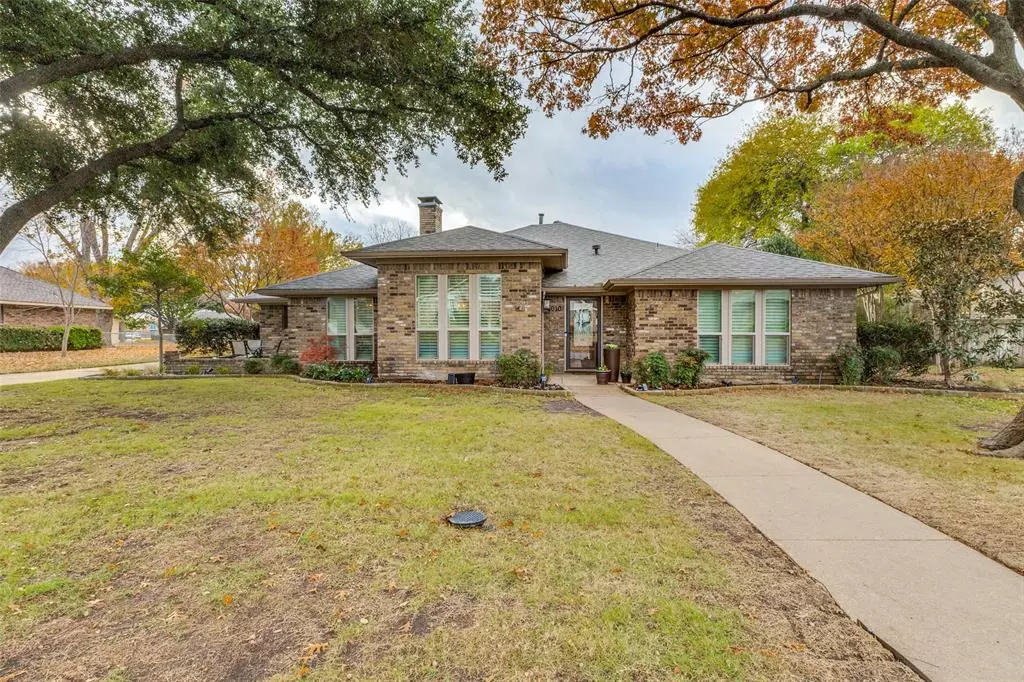For more information regarding the value of a property, please contact us for a free consultation.
2010 Vicksburg Drive Sachse, TX 75048
3 Beds
3 Baths
2,312 SqFt
Key Details
Property Type Single Family Home
Sub Type Single Family Residence
Listing Status Sold
Purchase Type For Sale
Square Footage 2,312 sqft
Price per Sqft $222
Subdivision Sachse South Estates
MLS Listing ID 20488061
Sold Date 02/01/24
Style Traditional
Bedrooms 3
Full Baths 2
Half Baths 1
HOA Y/N None
Year Built 1981
Annual Tax Amount $10,015
Lot Size 0.344 Acres
Acres 0.344
Property Description
Buyers financing fell through. Their loss your gain! 1 Story Ranch home opportunity in a highly desired neighborhood of Sachse South Estates on a spacious .34 acre lot. This home also comes with a pool and oversized patio featuring an additional pergola overlooking the pool area. And still providing ample room for yard space, and even a private parking area with an automatic gate. Talk about luxurious outdoor living! Moving on to the interior, the layout of the house is just impressive. With two living areas and a half bath, this property offers plenty of space for entertaining guests. Master bath has an oversized freestanding tub, separate shower, and large double sink vanity with a makeup station. The two spare bedrooms come with a jack and jill bathroom. There is even an area with a built-in desk. Updated appliances with 36 inch cooktop, plantation shutters and a new roof installed in Summer 2023. Don't miss the opportunity to make this dream home yours.
Location
State TX
County Dallas
Direction Hwy 78 north, turn left on Ben Davis road, right on Vicksburg dr, home will be on your left.
Rooms
Dining Room 2
Interior
Interior Features Decorative Lighting, Double Vanity, Eat-in Kitchen, Granite Counters, High Speed Internet Available, Walk-In Closet(s)
Heating Central
Cooling Central Air
Flooring Ceramic Tile, Laminate
Fireplaces Number 1
Fireplaces Type Gas, Gas Logs
Appliance Dishwasher, Disposal, Gas Cooktop, Double Oven
Heat Source Central
Laundry Utility Room, Full Size W/D Area
Exterior
Exterior Feature Covered Patio/Porch, Rain Gutters, Lighting, Private Yard
Garage Spaces 2.0
Fence Electric, Wood, Wrought Iron
Pool Gunite
Utilities Available City Sewer, City Water, Curbs
Roof Type Composition
Parking Type Garage Single Door, Additional Parking, Boat, Electric Gate, Garage Door Opener, Garage Faces Side
Total Parking Spaces 2
Garage Yes
Private Pool 1
Building
Lot Description Landscaped, Lrg. Backyard Grass, Sprinkler System
Story One
Foundation Slab
Level or Stories One
Structure Type Brick
Schools
Elementary Schools Choice Of School
Middle Schools Choice Of School
High Schools Choice Of School
School District Garland Isd
Others
Ownership See tax
Acceptable Financing Cash, Conventional, FHA, VA Loan
Listing Terms Cash, Conventional, FHA, VA Loan
Financing VA
Read Less
Want to know what your home might be worth? Contact us for a FREE valuation!

Our team is ready to help you sell your home for the highest possible price ASAP

©2024 North Texas Real Estate Information Systems.
Bought with Cheryl Leddy • Worth Clark Realty






