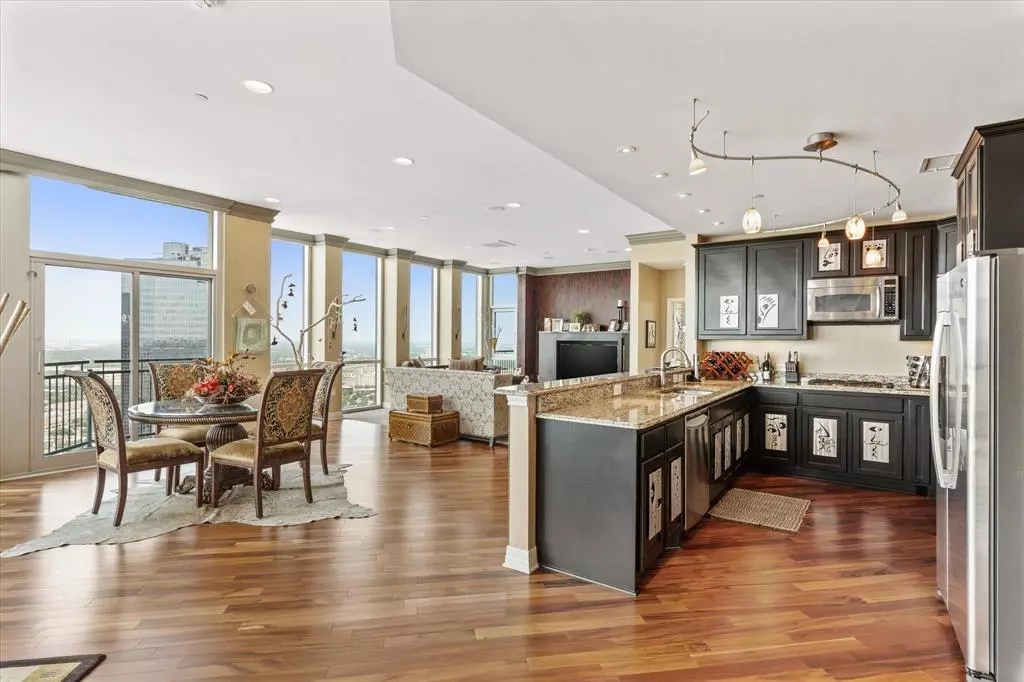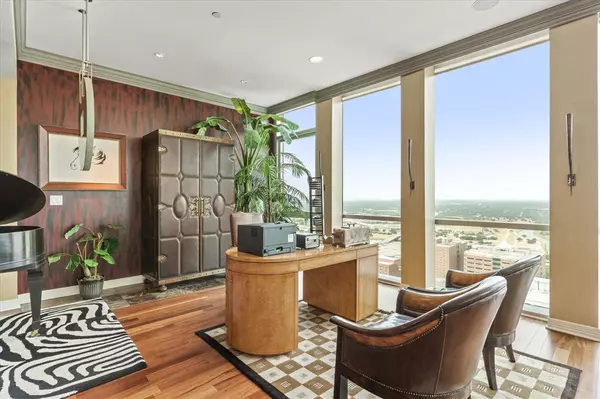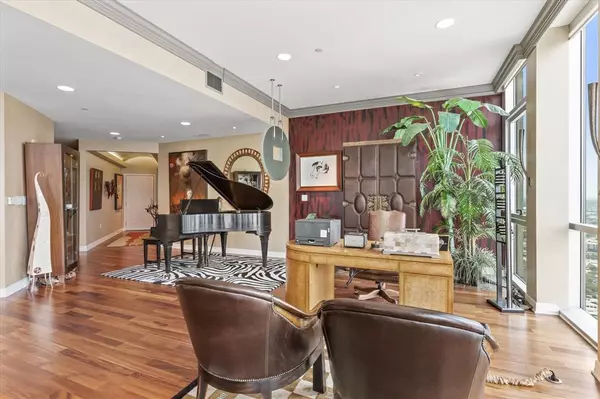For more information regarding the value of a property, please contact us for a free consultation.
500 Throckmorton Street #3103 Fort Worth, TX 76102
2 Beds
3 Baths
2,491 SqFt
Key Details
Property Type Condo
Sub Type Condominium
Listing Status Sold
Purchase Type For Sale
Square Footage 2,491 sqft
Price per Sqft $521
Subdivision Tower Residential Condo I
MLS Listing ID 20455969
Sold Date 01/31/24
Style Contemporary/Modern
Bedrooms 2
Full Baths 3
HOA Fees $1,615/mo
HOA Y/N Mandatory
Year Built 2005
Lot Dimensions tbv
Property Description
Incredible N-NE views of the city, Trinity River and Sundance Square from the 31st floor of Fort Worth's Premier Highrise Condominium, The Tower. Located in the center of downtown, this spacious residence offers a spacious living area, rich wood flooring, approx 50ft of floor-to-ceiling linear window space with a view that is truly breathtaking! The entry is accented by a vaulted barrel lighted ceiling design. The primary suite has a balcony, 2 walk-in closets and storage area, large bath with tub and separate shower. Split bedrooms offer privacy and luxury. A large office-living area is located off the entry hall. The kitchen boasts designer cabinet hardware, granite counters, stainless appliances. Bonus: 5 deeded parking spaces in the Tower Garage. Tower amenities include 24-hr concierge, pool, fitness center, party room and guest suites. Walk to dining, shopping, business centers, entertainment, Trinity River Trails and Panther Island, train station to Terminal B of DFW airport!
Location
State TX
County Tarrant
Community Common Elevator, Community Pool, Fitness Center, Laundry, Pool, Other
Direction Downtown Fort Worth. Enter Building at 555 Taylor Street. Park at meter or in Garage. All is paid parking except after 6 on weekdays and all weekend when it is free downtown.
Rooms
Dining Room 1
Interior
Interior Features Cable TV Available, Decorative Lighting, Granite Counters, High Speed Internet Available, Open Floorplan, Sound System Wiring, Walk-In Closet(s), Other
Heating Central, Electric
Cooling Ceiling Fan(s), Central Air, Electric
Flooring Carpet, Ceramic Tile, Wood
Appliance Dishwasher, Disposal, Electric Oven, Electric Water Heater, Gas Cooktop, Microwave, Plumbed For Gas in Kitchen, Refrigerator
Heat Source Central, Electric
Laundry Electric Dryer Hookup, Full Size W/D Area, Washer Hookup
Exterior
Exterior Feature Balcony
Garage Spaces 5.0
Community Features Common Elevator, Community Pool, Fitness Center, Laundry, Pool, Other
Utilities Available Cable Available, City Sewer, City Water, Community Mailbox, Master Gas Meter, Master Water Meter
Roof Type Other
Total Parking Spaces 5
Garage Yes
Building
Story One
Foundation Other
Level or Stories One
Structure Type Concrete,Other
Schools
Elementary Schools Charlesnas
Middle Schools Riverside
High Schools Carter Riv
School District Fort Worth Isd
Others
Ownership Of Record
Acceptable Financing Cash, Conventional
Listing Terms Cash, Conventional
Financing Cash
Read Less
Want to know what your home might be worth? Contact us for a FREE valuation!

Our team is ready to help you sell your home for the highest possible price ASAP

©2024 North Texas Real Estate Information Systems.
Bought with Debbie Hunn • Williams Trew Real Estate






