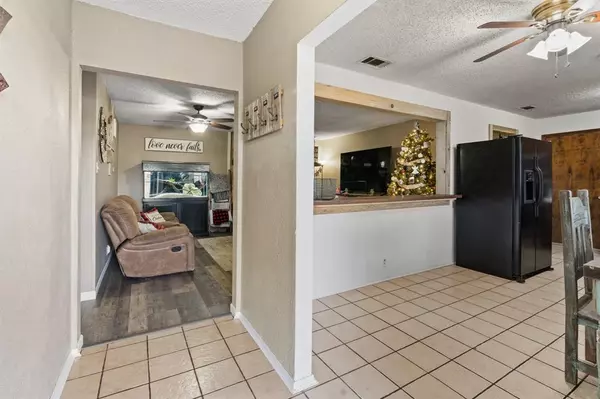For more information regarding the value of a property, please contact us for a free consultation.
1101 Overhill Drive Cleburne, TX 76033
3 Beds
2 Baths
1,430 SqFt
Key Details
Property Type Single Family Home
Sub Type Single Family Residence
Listing Status Sold
Purchase Type For Sale
Square Footage 1,430 sqft
Price per Sqft $187
Subdivision Lakeview Estates
MLS Listing ID 20494089
Sold Date 01/31/24
Bedrooms 3
Full Baths 2
HOA Y/N None
Year Built 1979
Annual Tax Amount $2,648
Lot Size 0.670 Acres
Acres 0.67
Property Description
Welcome to your ideal retreat just outside city limits! This charming 3-bedroom, 2-bathroom home sits on over half an acre of serene property, offering you the perfect blend of privacy and convenience and no HOA. As you enter, you're greeted by a warm and inviting living space, highlighted by a cozy fireplace that sets the tone for cozy evenings with loved ones. The heart of the home, the kitchen, with new appliances coming Jan. 6 and a walk in pantry. This home features three well-appointed bedrooms, providing comfortable accommodations for family and guests. The master suite offers a private retreat, complete with an en-suite bathroom. The two-car garage provides secure parking and additional storage space for your convenience. Positioned on a generous corner lot, this property allows you to revel in the outdoors, offering plenty of room for outdoor activities and entertaining. Located less than a mile from Hwy 67 and a mere 3 minutes from CTP, commuting is a breeze.
Location
State TX
County Johnson
Direction Please use GPS
Rooms
Dining Room 1
Interior
Interior Features Cable TV Available, Decorative Lighting, Eat-in Kitchen, High Speed Internet Available, Pantry, Tile Counters
Heating Central, Electric
Cooling Ceiling Fan(s), Central Air, Electric
Flooring Ceramic Tile, Laminate, Luxury Vinyl Plank
Fireplaces Number 1
Fireplaces Type Blower Fan, Living Room, Wood Burning
Appliance Dishwasher, Electric Range, Electric Water Heater, Microwave, Vented Exhaust Fan
Heat Source Central, Electric
Laundry Electric Dryer Hookup, Utility Room, Full Size W/D Area, Washer Hookup
Exterior
Exterior Feature Covered Patio/Porch, Rain Gutters
Garage Spaces 2.0
Fence Wood
Utilities Available All Weather Road, Asphalt, Cable Available, Co-op Water, Electricity Available, Electricity Connected, Outside City Limits, Rural Water District, Septic, No City Services
Roof Type Composition
Parking Type Garage Single Door, Covered, Driveway, Garage, Garage Door Opener, Garage Faces Front
Total Parking Spaces 2
Garage Yes
Building
Lot Description Cleared, Few Trees, Interior Lot, Landscaped, Lrg. Backyard Grass, Undivided
Story One
Foundation Slab
Level or Stories One
Structure Type Rock/Stone
Schools
Elementary Schools Marti
Middle Schools Ad Wheat
High Schools Cleburne
School District Cleburne Isd
Others
Ownership David Nichols II & Leandra Nichols
Acceptable Financing Cash, Conventional, FHA, VA Loan
Listing Terms Cash, Conventional, FHA, VA Loan
Financing FHA
Special Listing Condition Survey Available
Read Less
Want to know what your home might be worth? Contact us for a FREE valuation!

Our team is ready to help you sell your home for the highest possible price ASAP

©2024 North Texas Real Estate Information Systems.
Bought with Erica Lawrence • Keller Williams Heritage West






