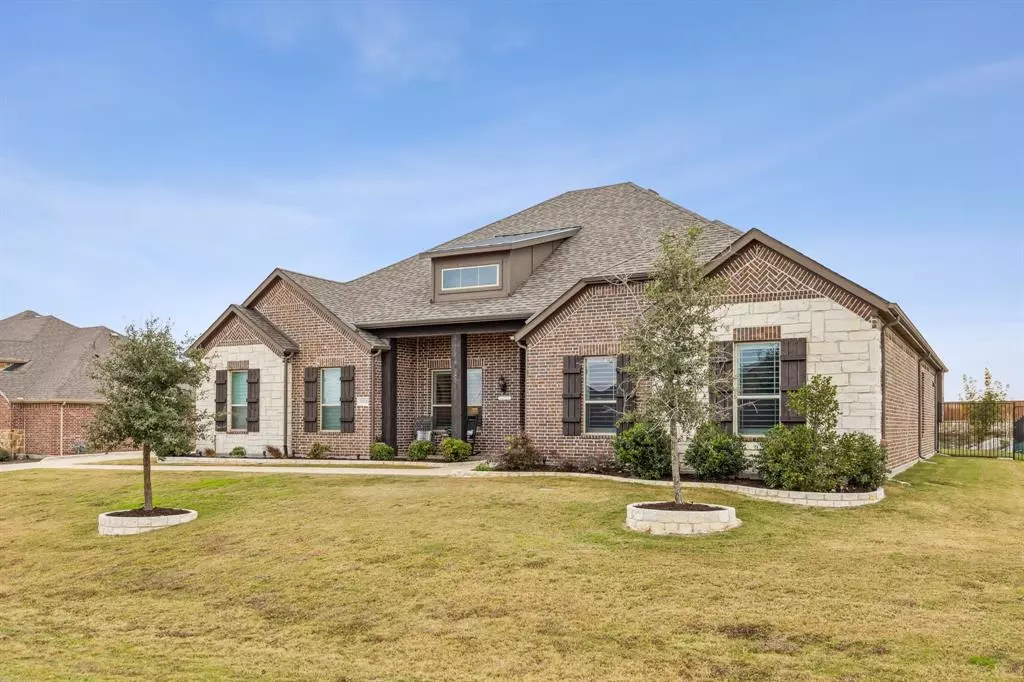For more information regarding the value of a property, please contact us for a free consultation.
1010 Sharp Street Anna, TX 75409
4 Beds
3 Baths
2,907 SqFt
Key Details
Property Type Single Family Home
Sub Type Single Family Residence
Listing Status Sold
Purchase Type For Sale
Square Footage 2,907 sqft
Price per Sqft $185
Subdivision Anna Crossing Ph 3A
MLS Listing ID 20482320
Sold Date 01/31/24
Style Traditional
Bedrooms 4
Full Baths 2
Half Baths 1
HOA Fees $50/ann
HOA Y/N Mandatory
Year Built 2018
Annual Tax Amount $10,176
Lot Size 0.380 Acres
Acres 0.38
Property Description
This exceptional Windsor Home has all of the upgrades that the builder had to offer + beautiful custom upgrades. This smart floor plan has split bedrooms and an open floor plan. 4 bedrooms, 2.5 baths, large covered front and back porches and 3 garage spaces. This home has so many extras. ie: plantation shutters, a brick floor on the front porch, a large covered back porch, 8 foot doors, true hard woods throughout the living and dining areas. The large kitchen has gorgeous granite, custom painted cabinets and a modern tile backsplash. The kitchen boasts a built-in desk, glass front cabinet, double ovens, large farm sink and a large island with custom pendants. Both eating areas are spacious and open. The primary bedroom has an ensuite bath with dual sinks and a large walk-in closet The laundry room is 9x6. The iron front door is gorgeous. It opens up to a beautiful foyer and a view of the open floor plan. AISD schools and community pool within walking distance. Easy access to US 75.
Location
State TX
County Collin
Community Club House, Community Pool, Playground
Direction Use GPS
Rooms
Dining Room 2
Interior
Interior Features Cable TV Available, Chandelier, Decorative Lighting, Double Vanity, Dry Bar, Flat Screen Wiring, Granite Counters, High Speed Internet Available, Kitchen Island, Open Floorplan, Pantry, Walk-In Closet(s)
Heating Electric
Cooling Ceiling Fan(s), Central Air, Heat Pump
Flooring Carpet, Ceramic Tile, Wood
Fireplaces Number 1
Fireplaces Type Decorative, Gas, Gas Logs, Gas Starter
Appliance Dishwasher, Disposal, Electric Oven, Gas Cooktop, Gas Oven, Gas Range, Gas Water Heater, Microwave, Double Oven, Plumbed For Gas in Kitchen, Tankless Water Heater
Heat Source Electric
Laundry Electric Dryer Hookup, Utility Room, Full Size W/D Area, Washer Hookup
Exterior
Exterior Feature Covered Patio/Porch
Garage Spaces 3.0
Fence Metal
Community Features Club House, Community Pool, Playground
Utilities Available Cable Available, City Sewer, City Water, Community Mailbox, Individual Gas Meter, Individual Water Meter, Natural Gas Available, Underground Utilities
Roof Type Composition
Total Parking Spaces 3
Garage Yes
Building
Lot Description Corner Lot, Few Trees, Landscaped, Level, Lrg. Backyard Grass, Sprinkler System
Story One
Foundation Slab
Level or Stories One
Structure Type Brick,Stone Veneer
Schools
Elementary Schools Judith Harlow
Middle Schools Clemons Creek
High Schools Anna
School District Anna Isd
Others
Restrictions Development
Ownership Posey
Acceptable Financing Conventional
Listing Terms Conventional
Financing Conventional
Special Listing Condition Aerial Photo, Deed Restrictions, Survey Available
Read Less
Want to know what your home might be worth? Contact us for a FREE valuation!

Our team is ready to help you sell your home for the highest possible price ASAP

©2024 North Texas Real Estate Information Systems.
Bought with Rennie Meriwether • Allie Beth Allman & Assoc.






