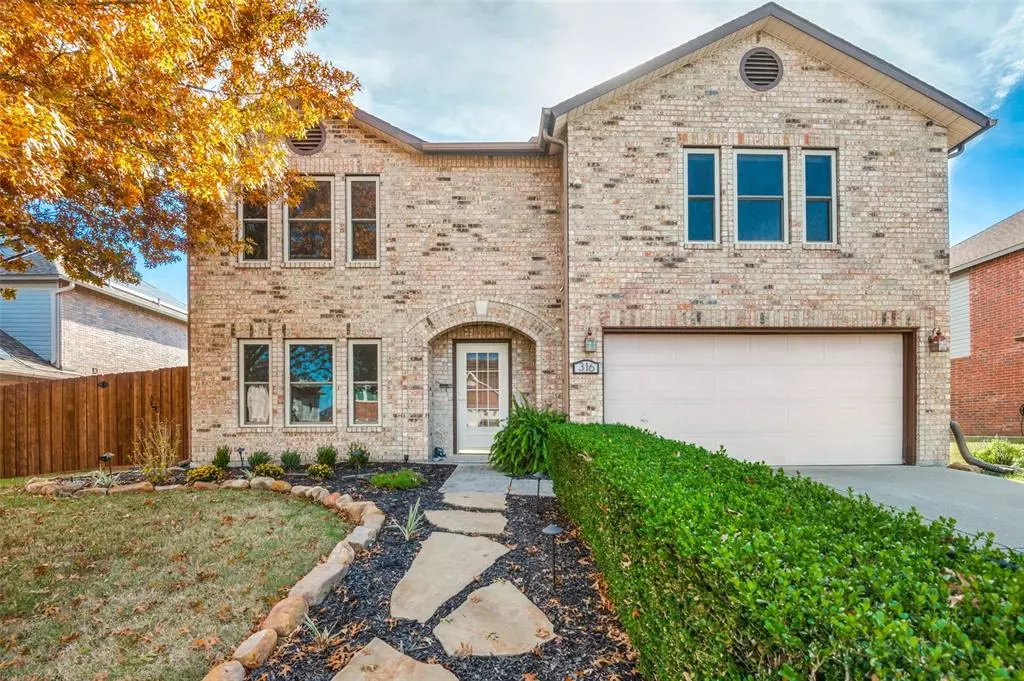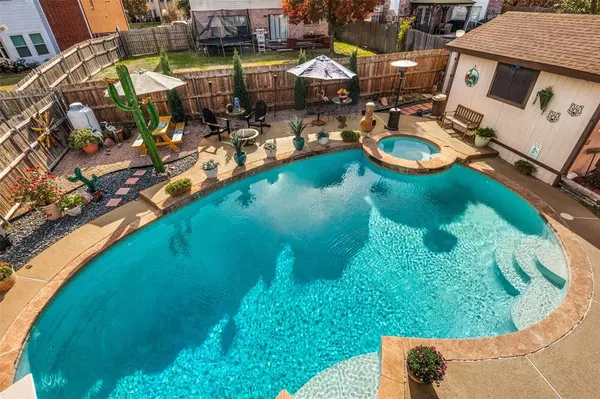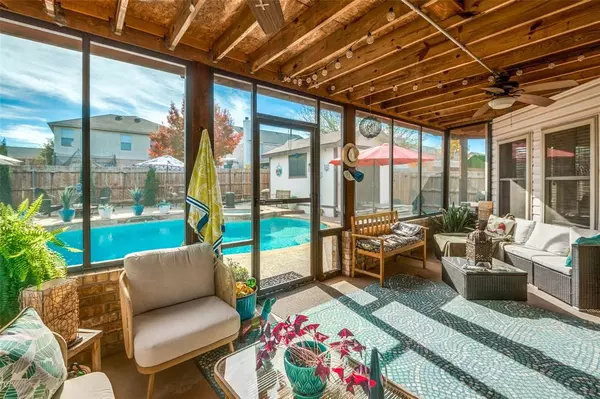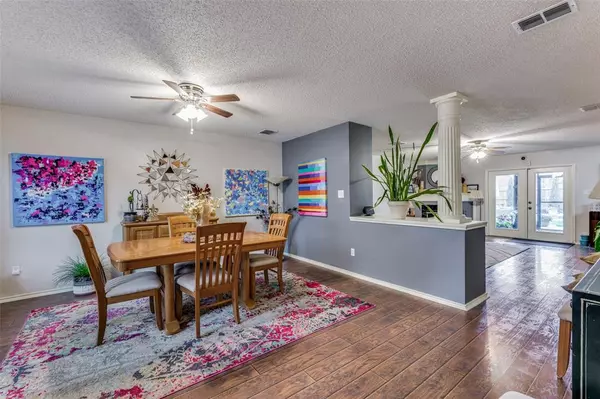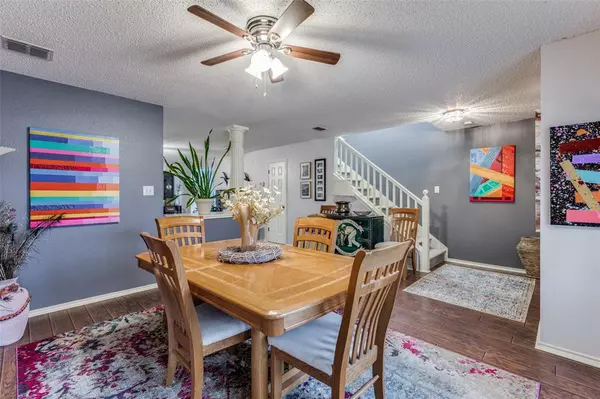For more information regarding the value of a property, please contact us for a free consultation.
316 Tabor Drive Arlington, TX 76002
3 Beds
3 Baths
2,754 SqFt
Key Details
Property Type Single Family Home
Sub Type Single Family Residence
Listing Status Sold
Purchase Type For Sale
Square Footage 2,754 sqft
Price per Sqft $145
Subdivision Hunter Trail Add
MLS Listing ID 20494141
Sold Date 01/25/24
Style Traditional
Bedrooms 3
Full Baths 2
Half Baths 1
HOA Y/N None
Year Built 1998
Annual Tax Amount $7,591
Lot Size 7,187 Sqft
Acres 0.165
Property Description
An Entertainer's Paradise, this home is designed to bring the outside in. A screened in porch transitions between spacious rooms to the expansive outdoors with a sparkling 30,000 gallon diving pool, green yard space, and patio. Features include the biggest utility room you've ever seen, with tons of cabinets, An office off the primary suite that is set up with more cabinets and desk space, A massive balcony made of Trex boards off the primary suite with views of the back yard and pool, and a huge game room with AV equipment and more storage. Energy efficiency amenities include a 20 seer AC system, Low E windows, and a Radiant Barrier. Home also includes a 16 x 12 workshop with electricity, and a propane tank for heating the hot tub.
Location
State TX
County Tarrant
Direction From I-20, South on Matlock, Left on Lynn Creek, Right on Wicklow, Left on Tabor
Rooms
Dining Room 2
Interior
Interior Features Cable TV Available, High Speed Internet Available, Walk-In Closet(s)
Heating Electric, Zoned
Cooling Ceiling Fan(s), Central Air, Zoned
Flooring Carpet, Ceramic Tile, Vinyl
Fireplaces Number 1
Fireplaces Type Wood Burning
Appliance Dishwasher, Disposal, Electric Range
Heat Source Electric, Zoned
Laundry Electric Dryer Hookup, Full Size W/D Area
Exterior
Exterior Feature Balcony, Covered Patio/Porch, Rain Gutters
Garage Spaces 2.0
Fence Wood
Pool Gunite, Pool Sweep, Pool/Spa Combo
Utilities Available Cable Available, City Sewer, City Water, Curbs, Individual Gas Meter, Individual Water Meter, Sidewalk, Underground Utilities
Roof Type Composition
Total Parking Spaces 2
Garage Yes
Private Pool 1
Building
Lot Description Few Trees, Interior Lot, Landscaped, Subdivision
Story Two
Foundation Slab
Level or Stories Two
Structure Type Brick,Siding
Schools
Elementary Schools Ashworth
High Schools Seguin
School District Arlington Isd
Others
Ownership See Agent
Acceptable Financing Cash, Conventional, FHA, VA Loan
Listing Terms Cash, Conventional, FHA, VA Loan
Financing Conventional
Read Less
Want to know what your home might be worth? Contact us for a FREE valuation!

Our team is ready to help you sell your home for the highest possible price ASAP

©2024 North Texas Real Estate Information Systems.
Bought with Patty Stoner • Premier Realty Group, LLC


