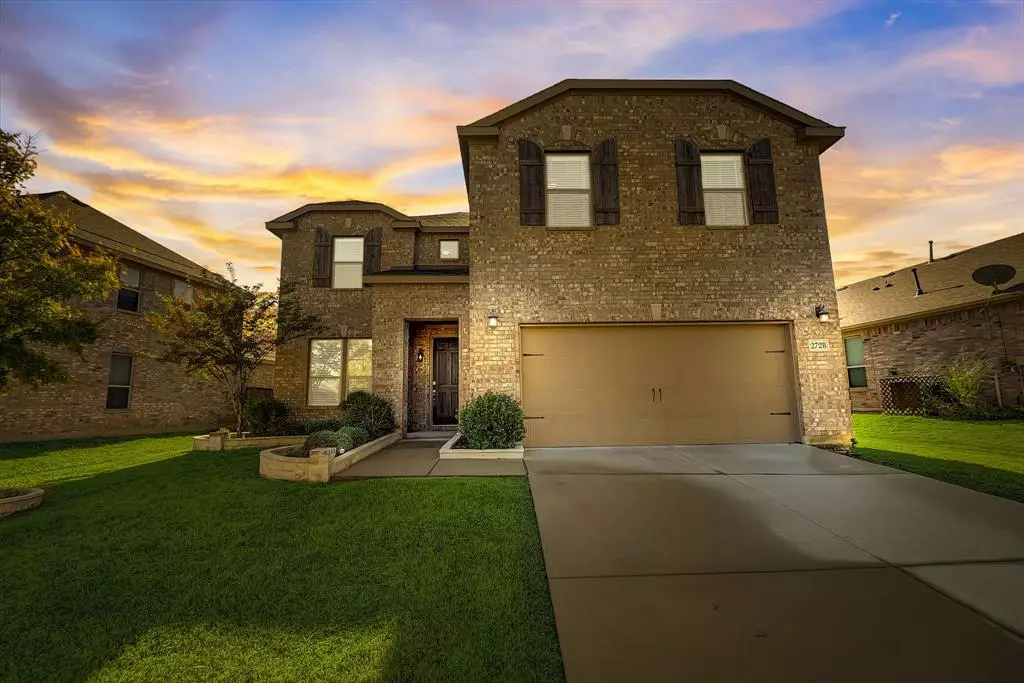For more information regarding the value of a property, please contact us for a free consultation.
2728 Ryder Lane Aubrey, TX 76227
3 Beds
3 Baths
2,582 SqFt
Key Details
Property Type Single Family Home
Sub Type Single Family Residence
Listing Status Sold
Purchase Type For Sale
Square Footage 2,582 sqft
Price per Sqft $154
Subdivision Winn Ridge Ph 1B
MLS Listing ID 20320270
Sold Date 01/25/24
Bedrooms 3
Full Baths 2
Half Baths 1
HOA Fees $45/ann
HOA Y/N Mandatory
Year Built 2017
Annual Tax Amount $6,858
Lot Size 6,969 Sqft
Acres 0.16
Property Description
Seller offering temporary 2-1 rate buy down w acceptable offer. Welcome to this beautiful home in the community of Winn Ridge! As you enter, you are greeted by a generous sized study-flex room, large & open living area w ample natural light that is perfect for relaxing or entertaining. The kitchen is a spacious chef's delight, featuring beautiful granite countertops, stainless steel appliances, & an island with a breakfast bar that is perfect for cooking, eating, & entertaining guests. Refrigerator is included, for easy move in! The rectangular ceramic tile adds a touch of modern elegance to the space. Just off the kitchen, you will find extra space that is perfect for more pantry storage or a coat rack wall. The primary suite is a true oasis, complete w two large closets that provide ample storage space. The huge backyard is perfect for outdoor living and features a 10x20 patio. Seller will pay $1000 towards converting cooktop to gas if desired.
Location
State TX
County Denton
Community Community Pool, Community Sprinkler, Curbs, Jogging Path/Bike Path, Park, Pool, Sidewalks
Direction Dallas North Tollway to 380 University Drive and go west. Right on FM 1385, left on Winn Ridge, left on Gideon Way, right on Ryder.
Rooms
Dining Room 1
Interior
Interior Features Cable TV Available, Decorative Lighting, Double Vanity, Granite Counters, High Speed Internet Available, Kitchen Island, Open Floorplan, Pantry, Smart Home System, Walk-In Closet(s)
Heating Central
Cooling Ceiling Fan(s)
Flooring Carpet, Ceramic Tile
Appliance Dishwasher, Disposal, Electric Cooktop, Electric Oven, Microwave, Vented Exhaust Fan
Heat Source Central
Laundry Utility Room, Full Size W/D Area, Washer Hookup
Exterior
Exterior Feature Lighting, Private Entrance, Private Yard
Garage Spaces 2.0
Fence Back Yard, Gate, Rock/Stone, Wood
Community Features Community Pool, Community Sprinkler, Curbs, Jogging Path/Bike Path, Park, Pool, Sidewalks
Utilities Available Cable Available, Community Mailbox, Concrete, Curbs, Electricity Available, Electricity Connected, Individual Gas Meter, Individual Water Meter, Phone Available, Sidewalk
Roof Type Composition
Total Parking Spaces 2
Garage Yes
Building
Lot Description Few Trees, Interior Lot, Landscaped, Sprinkler System, Subdivision
Story Two
Foundation Slab
Level or Stories Two
Structure Type Brick,Siding
Schools
Elementary Schools Sandbrock Ranch
Middle Schools Navo
High Schools Ray Braswell
School District Denton Isd
Others
Ownership Of Record
Acceptable Financing Cash, Conventional, FHA, VA Loan
Listing Terms Cash, Conventional, FHA, VA Loan
Financing Conventional
Read Less
Want to know what your home might be worth? Contact us for a FREE valuation!

Our team is ready to help you sell your home for the highest possible price ASAP

©2024 North Texas Real Estate Information Systems.
Bought with Angela Watson-Kuite • RE/MAX Trinity


