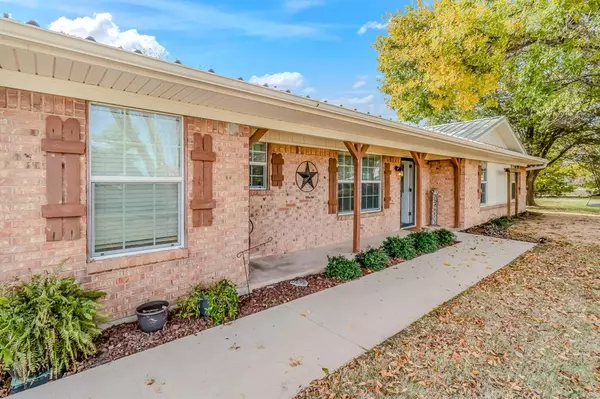For more information regarding the value of a property, please contact us for a free consultation.
316 Lazy Cane Ranch Road Trinidad, TX 75163
3 Beds
2 Baths
1,404 SqFt
Key Details
Property Type Single Family Home
Sub Type Single Family Residence
Listing Status Sold
Purchase Type For Sale
Square Footage 1,404 sqft
Price per Sqft $213
Subdivision Key Ranch Estates #2
MLS Listing ID 20486053
Sold Date 01/18/24
Style Ranch
Bedrooms 3
Full Baths 2
HOA Fees $16/ann
HOA Y/N Mandatory
Year Built 1977
Annual Tax Amount $2,536
Lot Size 1.102 Acres
Acres 1.102
Property Description
Adorable home on over an acre in Key Ranch Estates with a 28x30' Shop! This home has so much to offer with it's partially open floorplan, updated bathrooms, windows, and floors. The living room is large with a wood burning fireplace and shiplap accent wall. It also opens to the covered pation out back, overlooking the backyard and beyond. The property backs up to a Key Ranch Estates waterfront park with a ramp at the end of the channel. This home has been lovingly cared for and maintained. With the 2 outer lots of this property being just raw land, you could have the ability to expand, sell the unused lots, or just enjoy some elbow room between you and your neighbors.
Location
State TX
County Henderson
Community Boat Ramp, Greenbelt, Lake
Direction 274 South, left on Key Ranch Road, Left onto LBJ Ranch Rd, Left on Anchor Ranch Rd, road curves to right and turns into Lazy Cane Ranch Rd., house will be on the left, SIY
Rooms
Dining Room 1
Interior
Interior Features Cable TV Available, Eat-in Kitchen, High Speed Internet Available
Heating Central, Electric
Cooling Ceiling Fan(s), Central Air
Flooring Carpet, Ceramic Tile
Fireplaces Number 1
Fireplaces Type Wood Burning
Appliance Dishwasher, Electric Range
Heat Source Central, Electric
Laundry Electric Dryer Hookup, Full Size W/D Area, Washer Hookup
Exterior
Exterior Feature Covered Patio/Porch, Rain Gutters
Garage Spaces 4.0
Fence Chain Link
Community Features Boat Ramp, Greenbelt, Lake
Utilities Available All Weather Road, Electricity Connected, Individual Water Meter, MUD Water, Outside City Limits, Overhead Utilities, Septic
Roof Type Metal
Parking Type Garage Double Door, Concrete, Driveway, Enclosed, Garage Door Opener, Garage Faces Front
Total Parking Spaces 4
Garage Yes
Building
Lot Description Interior Lot, Lrg. Backyard Grass
Story One
Foundation Slab
Level or Stories One
Schools
Elementary Schools Tool
Middle Schools Malakoff
High Schools Malakoff
School District Malakoff Isd
Others
Ownership Phillips
Financing Conventional
Special Listing Condition Aerial Photo, Deed Restrictions
Read Less
Want to know what your home might be worth? Contact us for a FREE valuation!

Our team is ready to help you sell your home for the highest possible price ASAP

©2024 North Texas Real Estate Information Systems.
Bought with William Bunn • eXp Realty LLC






