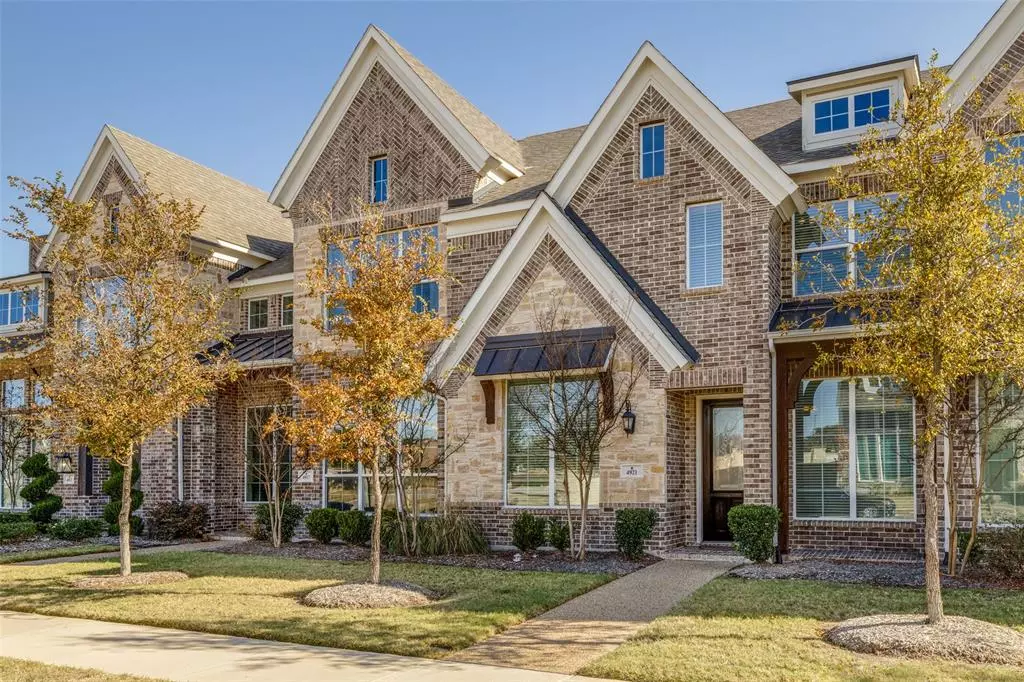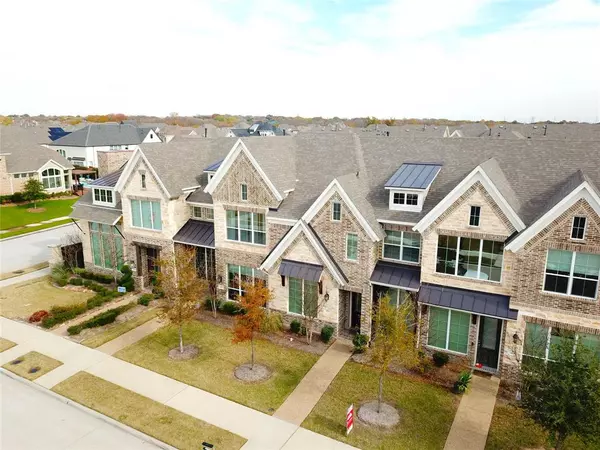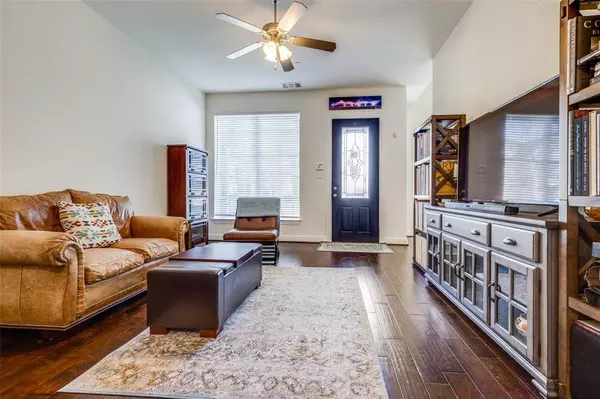For more information regarding the value of a property, please contact us for a free consultation.
4921 Mckinney Hollow Drive Mckinney, TX 75070
3 Beds
3 Baths
2,217 SqFt
Key Details
Property Type Townhouse
Sub Type Townhouse
Listing Status Sold
Purchase Type For Sale
Square Footage 2,217 sqft
Price per Sqft $225
Subdivision Lake Forest Ph Ia
MLS Listing ID 20482142
Sold Date 01/18/24
Style Traditional,Tudor
Bedrooms 3
Full Baths 2
Half Baths 1
HOA Fees $275/mo
HOA Y/N Mandatory
Year Built 2018
Annual Tax Amount $7,436
Lot Size 2,874 Sqft
Acres 0.066
Lot Dimensions 25x115
Property Description
Simplify your life without sacrificing quality of life with easy to maintain executive townhouse surrounded by million dollars plus homes. Expansive open layout with wood floors, high ceilings, and 8-foot mahogany front door. Kitchen shines with 42in shaker cabinets, gleaming SS appliances, highlighted by elegant granite. Main floor primary plus two spacious secondary bedrooms upstairs! Upstairs game room offers second living space. Low utility costs due to energy-efficient features, including tankless water heater, radiant barrier roof decking, AC with programable touchscreen thermostat. Neighborhood amenities: Resort style pool, clubhouse, and landscaping. Home warranty provided by sellers. Great location near outlet mall, Hwy 75 and downtown McKinney. This property is co-listed with Maria Muth.
Location
State TX
County Collin
Community Club House, Community Pool, Curbs, Playground, Pool, Sidewalks
Direction From 121 & DNT exit Lake Forest Dr, north to Bradley, right. 1st right is McKinney Hollow Dr
Rooms
Dining Room 1
Interior
Interior Features Cable TV Available, Double Vanity, Eat-in Kitchen, Granite Counters, High Speed Internet Available, Kitchen Island, Open Floorplan, Pantry, Smart Home System, Walk-In Closet(s)
Heating Central, ENERGY STAR Qualified Equipment, ENERGY STAR/ACCA RSI Qualified Installation, Natural Gas
Cooling Ceiling Fan(s), Central Air, Electric, ENERGY STAR Qualified Equipment
Flooring Carpet, Ceramic Tile, Wood
Appliance Dishwasher, Disposal, Dryer, Electric Oven, Gas Cooktop, Microwave, Refrigerator, Tankless Water Heater, Vented Exhaust Fan, Washer
Heat Source Central, ENERGY STAR Qualified Equipment, ENERGY STAR/ACCA RSI Qualified Installation, Natural Gas
Laundry Electric Dryer Hookup, Utility Room, Full Size W/D Area
Exterior
Exterior Feature Rain Gutters
Garage Spaces 2.0
Fence Wood
Community Features Club House, Community Pool, Curbs, Playground, Pool, Sidewalks
Utilities Available City Sewer, City Water, Community Mailbox, Curbs, Sidewalk, Underground Utilities
Roof Type Composition
Total Parking Spaces 2
Garage Yes
Building
Lot Description Interior Lot
Story Two
Foundation Slab
Level or Stories Two
Structure Type Brick,Stone Veneer
Schools
Elementary Schools Jesse Mcgowen
Middle Schools Evans
High Schools Mckinney
School District Mckinney Isd
Others
Restrictions Deed
Ownership See Agent
Acceptable Financing 1031 Exchange, Cash, Conventional, FHA, Texas Vet, VA Loan
Listing Terms 1031 Exchange, Cash, Conventional, FHA, Texas Vet, VA Loan
Financing FHA
Special Listing Condition Deed Restrictions, Res. Service Contract
Read Less
Want to know what your home might be worth? Contact us for a FREE valuation!

Our team is ready to help you sell your home for the highest possible price ASAP

©2024 North Texas Real Estate Information Systems.
Bought with Jennifer Lowery • JPAR - Frisco






