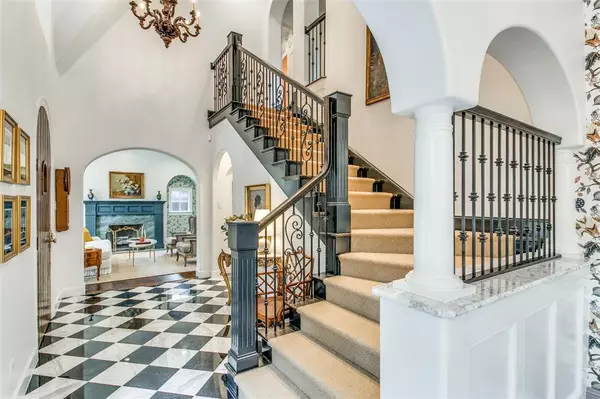For more information regarding the value of a property, please contact us for a free consultation.
5245 Merrimac Avenue Dallas, TX 75206
4 Beds
4 Baths
3,961 SqFt
Key Details
Property Type Single Family Home
Sub Type Single Family Residence
Listing Status Sold
Purchase Type For Sale
Square Footage 3,961 sqft
Price per Sqft $479
Subdivision Greenland Hills
MLS Listing ID 20487837
Sold Date 01/04/24
Style Tudor
Bedrooms 4
Full Baths 3
Half Baths 1
HOA Y/N None
Year Built 2003
Annual Tax Amount $34,422
Lot Size 7,797 Sqft
Acres 0.179
Lot Dimensions 60x130
Property Description
Stunning 4 bed 3.1 bath home in the heart of the M streets! Built in 2003 to the specifications of the Greenland Hills Conservation District & fully renovated in 2022, this jewel box includes designer selected updates throughout including Newport Brass plumbing, Visual Comfort lighting, Mykonos Quartzite countertops, Fantastico Viola Marble custom vanities, Calacatta Gold Marble floors, 4 inch euro white oak floors, designer tile, wallpaper & more. The layout perfectly balances entertaining & family life w beautiful formal rooms in the front of the house leading to a chef's kitchen equipped w Viking & SubZero appliances opening to a light filled den & breakfast area. The upstairs Primary Suite is an oasis, w barreled ceilings & spa bath w soaking tub, separate shower, dual vanities & large walk-in closet. Outside enjoy a covered patio overlooking mature oaks, magnolia trees, heated gunite pool, turfed backyard & 2 car garage w rubber flooring, attic storage & AC. Zoned to Mockingbird.
Location
State TX
County Dallas
Direction From 75 go east on Mockingbird Lane, turn right onto McMillan Avenue, turn right on Merrimac Avenue, and home will be on your right.
Rooms
Dining Room 2
Interior
Interior Features Built-in Features, Built-in Wine Cooler, Cable TV Available, Decorative Lighting, Double Vanity, Dry Bar, Flat Screen Wiring, High Speed Internet Available, Sound System Wiring, Vaulted Ceiling(s), Walk-In Closet(s)
Heating Central, Natural Gas, Zoned
Cooling Ceiling Fan(s), Central Air, Electric, Zoned
Flooring Marble, Tile, Wood
Fireplaces Number 2
Fireplaces Type Gas, Gas Starter, Wood Burning
Appliance Built-in Refrigerator, Commercial Grade Range, Commercial Grade Vent, Dishwasher, Disposal, Gas Cooktop, Microwave, Plumbed For Gas in Kitchen
Heat Source Central, Natural Gas, Zoned
Laundry Gas Dryer Hookup, Utility Room, Full Size W/D Area, Washer Hookup
Exterior
Exterior Feature Covered Patio/Porch, Rain Gutters, Lighting
Garage Spaces 2.0
Fence Back Yard, Electric, Wood
Pool Gunite, In Ground
Utilities Available Cable Available, City Sewer, City Water, Curbs, Electricity Connected, Individual Gas Meter, Natural Gas Available, Sidewalk
Roof Type Composition
Parking Type Garage Single Door, Driveway, Electric Gate, Garage
Total Parking Spaces 2
Garage Yes
Private Pool 1
Building
Lot Description Few Trees, Interior Lot, Landscaped, Sprinkler System, Subdivision
Story Two
Foundation Slab
Level or Stories Two
Schools
Elementary Schools Mockingbird
Middle Schools Long
High Schools Woodrow Wilson
School District Dallas Isd
Others
Ownership See agent
Acceptable Financing Cash, Conventional, Other
Listing Terms Cash, Conventional, Other
Financing Conventional
Read Less
Want to know what your home might be worth? Contact us for a FREE valuation!

Our team is ready to help you sell your home for the highest possible price ASAP

©2024 North Texas Real Estate Information Systems.
Bought with Ben Lee • Dave Perry Miller Real Estate






