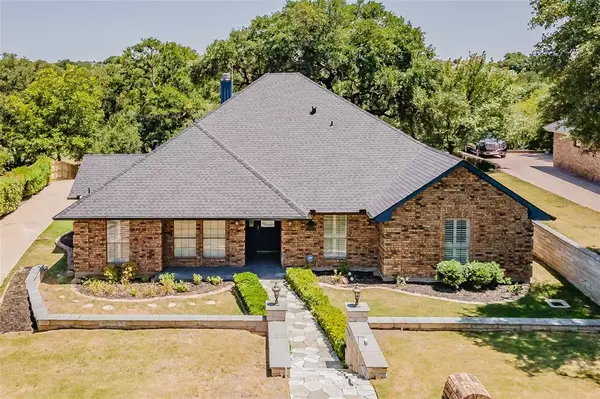For more information regarding the value of a property, please contact us for a free consultation.
8628 Canyon Crest Road Fort Worth, TX 76179
4 Beds
3 Baths
2,496 SqFt
Key Details
Property Type Single Family Home
Sub Type Single Family Residence
Listing Status Sold
Purchase Type For Sale
Square Footage 2,496 sqft
Price per Sqft $155
Subdivision Lake Country Estates Add
MLS Listing ID 20382656
Sold Date 01/02/24
Style Ranch
Bedrooms 4
Full Baths 2
Half Baths 1
HOA Y/N Voluntary
Year Built 1988
Annual Tax Amount $8,278
Lot Size 0.308 Acres
Acres 0.308
Property Description
Welcome to a hidden gem in the highly sought-after Lake Country Estates! This 4-bedroom, 2.5-bathroom home offers a remarkable opportunity for those seeking to customize their own living space. The true value of this property lies beneath the surface. The current owners have invested over $40,000 in essential updates, ensuring that all major components are in excellent condition. A brand-new state-of-the-art Lennox HVAC and ducting system, class 4 roof, and a new water heater give you peace of mind. As you step inside, you'll immediately notice the home's incredible layout. With two spacious living areas and a captivating double-sided fireplace, this residence offers a unique and versatile floor plan. The potential for creative interior design and personalization is boundless, allowing you to tailor the space to your exact preferences. The backyard of this property is a true sanctuary, offering breathtaking views of the adjacent greenbelt.
Location
State TX
County Tarrant
Community Curbs, Greenbelt, Jogging Path/Bike Path, Lake, Marina, Park, Playground
Direction From I--820: Lake Worth Blvd., Head West. Turn right (North) on Boat Club Rd., Left on Lake Country Drive. Follow around 1.3 miles then go left on Canyon Crest Rd. to 8628. House will be on the left.
Rooms
Dining Room 1
Interior
Interior Features Built-in Features, Cable TV Available, Decorative Lighting, High Speed Internet Available, Natural Woodwork, Paneling, Wet Bar
Heating Central
Cooling Ceiling Fan(s), Central Air
Flooring Carpet, Hardwood, See Remarks, Tile, Other
Fireplaces Number 1
Fireplaces Type Brick, Den, Double Sided, Electric, Glass Doors, Living Room
Appliance Dishwasher, Disposal, Electric Range, Electric Water Heater, Microwave, Refrigerator, Trash Compactor
Heat Source Central
Laundry Electric Dryer Hookup, Utility Room, Washer Hookup
Exterior
Exterior Feature Rain Gutters, Uncovered Courtyard
Garage Spaces 2.0
Fence None
Community Features Curbs, Greenbelt, Jogging Path/Bike Path, Lake, Marina, Park, Playground
Utilities Available Cable Available, City Sewer, City Water, Curbs, Individual Water Meter
Roof Type Composition
Parking Type Garage Single Door, Concrete, Driveway, Garage Faces Side, Parking Pad, Storage, Workshop in Garage
Total Parking Spaces 2
Garage Yes
Building
Lot Description Few Trees, Greenbelt, Interior Lot, Landscaped, Sprinkler System
Story One
Foundation Slab
Level or Stories One
Structure Type Brick
Schools
Elementary Schools Eaglemount
Middle Schools Wayside
High Schools Boswell
School District Eagle Mt-Saginaw Isd
Others
Restrictions No Known Restriction(s)
Ownership Please see records
Acceptable Financing Contract, Conventional, FHA, VA Loan
Listing Terms Contract, Conventional, FHA, VA Loan
Financing FHA
Read Less
Want to know what your home might be worth? Contact us for a FREE valuation!

Our team is ready to help you sell your home for the highest possible price ASAP

©2024 North Texas Real Estate Information Systems.
Bought with Linda Scardis • HomeSmart






