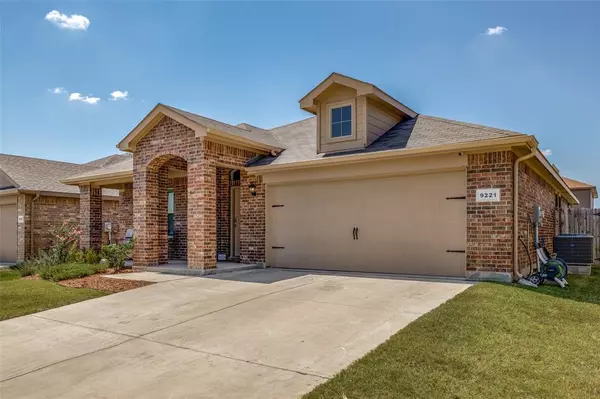For more information regarding the value of a property, please contact us for a free consultation.
9221 Herringbone Drive Fort Worth, TX 76131
3 Beds
2 Baths
1,794 SqFt
Key Details
Property Type Single Family Home
Sub Type Single Family Residence
Listing Status Sold
Purchase Type For Sale
Square Footage 1,794 sqft
Price per Sqft $178
Subdivision Watersbend South
MLS Listing ID 20421577
Sold Date 12/29/23
Style Traditional
Bedrooms 3
Full Baths 2
HOA Fees $33/ann
HOA Y/N Mandatory
Year Built 2020
Annual Tax Amount $7,315
Lot Size 5,749 Sqft
Acres 0.132
Property Description
You will not want to miss this 3 bedroom 2 bath home! The house features a spacious living room perfect for family gatherings. The kitchen is fully equipped with stainless steel appliances, including a dishwasher, microwave, & electric range, making it a joy to cook and entertain in. You will have the perfect spot to work from home in the home office. The bedrooms are all generously sized with ample closet space, providing plenty of room for all your belongings. The master bedroom has an attached ensuite bathroom and large walk in closet. The additional two bedrooms share a well-appointed bathroom with a shower-tub combo. The outdoor space is perfect for enjoying the beautiful Texas fall & entertaining guests. The backyard is fully fenced, providing privacy and security for pets and children. The covered patio is the ideal spot for barbecues and outdoor dining. This home is conveniently located, with easy access to shopping centers, restaurants, & entertainment venues. New roof Sept 23
Location
State TX
County Tarrant
Direction Use Google Maps
Rooms
Dining Room 1
Interior
Interior Features Cable TV Available, Granite Counters, Kitchen Island, Pantry, Vaulted Ceiling(s)
Heating Central, Electric
Cooling Ceiling Fan(s), Central Air, Electric
Flooring Carpet, Ceramic Tile
Appliance Dishwasher, Disposal, Electric Oven, Electric Range, Electric Water Heater
Heat Source Central, Electric
Laundry Electric Dryer Hookup, Utility Room, Full Size W/D Area, Washer Hookup
Exterior
Exterior Feature Covered Patio/Porch
Garage Spaces 2.0
Fence Wood
Utilities Available City Sewer, City Water
Roof Type Composition
Total Parking Spaces 2
Garage Yes
Building
Lot Description Interior Lot, Landscaped, Lrg. Backyard Grass
Story One
Foundation Slab
Level or Stories One
Structure Type Brick
Schools
Elementary Schools Comanche Springs
Middle Schools Prairie Vista
High Schools Saginaw
School District Eagle Mt-Saginaw Isd
Others
Ownership Chase & Kimberly Baker
Financing Conventional
Read Less
Want to know what your home might be worth? Contact us for a FREE valuation!

Our team is ready to help you sell your home for the highest possible price ASAP

©2024 North Texas Real Estate Information Systems.
Bought with Sarah Milton • Dave Perry Miller Real Estate






