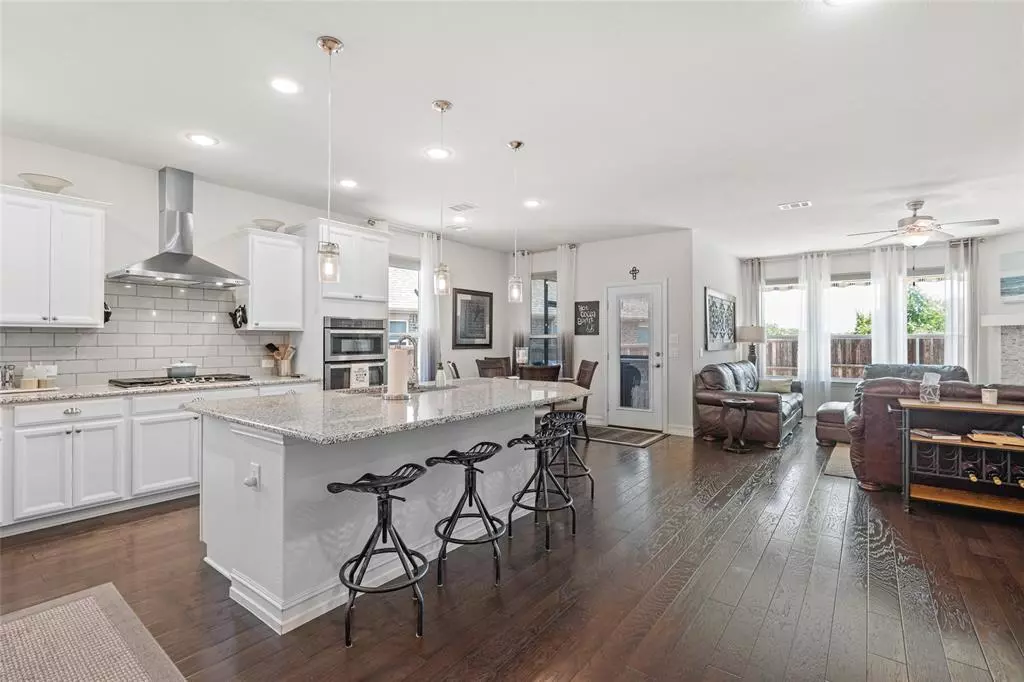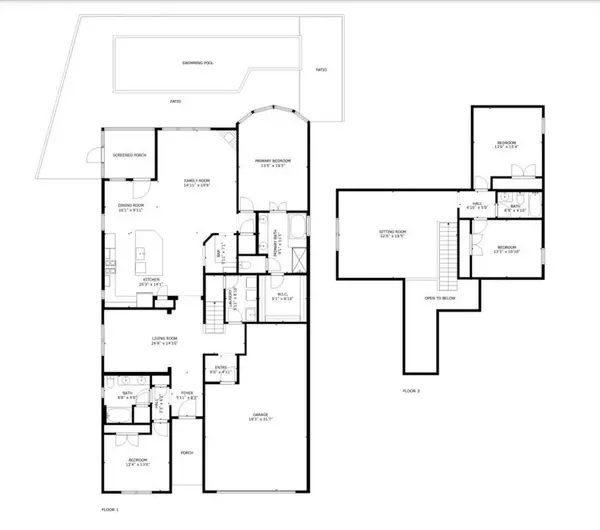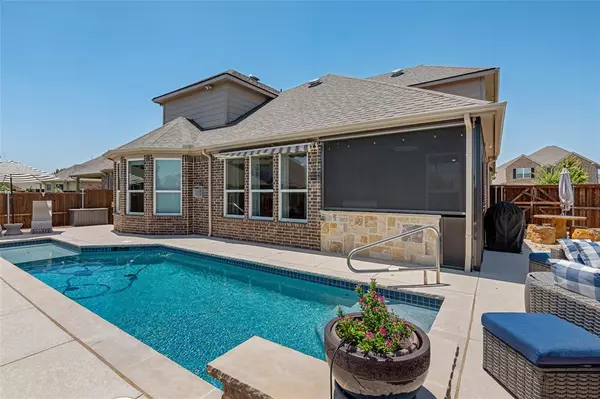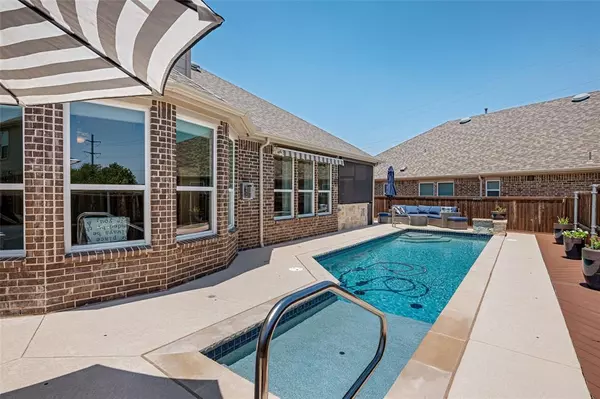For more information regarding the value of a property, please contact us for a free consultation.
10712 Wesson Drive Fort Worth, TX 76244
4 Beds
3 Baths
2,809 SqFt
Key Details
Property Type Single Family Home
Sub Type Single Family Residence
Listing Status Sold
Purchase Type For Sale
Square Footage 2,809 sqft
Price per Sqft $209
Subdivision Remington Falls
MLS Listing ID 20384111
Sold Date 12/27/23
Style Traditional
Bedrooms 4
Full Baths 3
HOA Fees $39/ann
HOA Y/N Mandatory
Year Built 2018
Annual Tax Amount $11,981
Lot Size 7,840 Sqft
Acres 0.18
Property Description
***Seller is offering buyers $5000 to help buy down their interest rate***Here's your opportunity to own a smart home on a quiet cul-de-sac within Keller ISD! This home features technology that even includes pool automation including B-hyve & Hayward devices that control the water fill, pool circulation and LED multi-color lights! The versatile open floorplan boasts a downstairs primary suite, chefs eat-in kitchen with fabulous pull out drawers and large island. The inviting living offers a gas fireplace and welcoming environment. The dining room and bar or office space adds to the appeal of this home. Two generous bedrooms share the second floor with a large game room. Enjoy year round fun in you no maintenance backyard with an out-door screened-in bonus room, built-in BBQ with a retractable screen wall. Gorgeous heated play pool to be enjoy all year long! Don't miss the storm shelter in the 3 car garage. Lutron light switches, Wyze and Ring camera, and designer finishes.
Location
State TX
County Tarrant
Community Perimeter Fencing
Direction Head east on Golden Triangle Boulevard toward Founders Wy Turn right onto Alta Vista Rd Turn left onto Meadow Falls Dr Turn left onto Wesson Dr
Rooms
Dining Room 2
Interior
Interior Features Dry Bar, Eat-in Kitchen, Open Floorplan, Smart Home System
Heating Central, Fireplace(s), Natural Gas
Cooling Central Air, Electric
Flooring Carpet, Ceramic Tile, Hardwood, Laminate
Fireplaces Number 1
Fireplaces Type Gas Logs
Appliance Dishwasher, Disposal, Electric Oven, Gas Cooktop, Gas Water Heater, Microwave, Plumbed For Gas in Kitchen, Vented Exhaust Fan
Heat Source Central, Fireplace(s), Natural Gas
Laundry Electric Dryer Hookup, Utility Room, Full Size W/D Area, Washer Hookup
Exterior
Exterior Feature Attached Grill, Gas Grill, Rain Gutters, Outdoor Kitchen
Garage Spaces 3.0
Fence Back Yard, Wood
Pool Gunite, Heated, In Ground, Pool Cover, Pool Sweep, Private
Community Features Perimeter Fencing
Utilities Available City Sewer, City Water, Electricity Connected, Individual Gas Meter, Natural Gas Available
Roof Type Composition,Shingle
Total Parking Spaces 3
Garage Yes
Private Pool 1
Building
Lot Description Cul-De-Sac, Landscaped, Level, Sprinkler System
Story Two
Foundation Slab
Level or Stories Two
Structure Type Brick
Schools
Elementary Schools Freedom
Middle Schools Hillwood
High Schools Central
School District Keller Isd
Others
Restrictions Deed
Ownership On File
Acceptable Financing Cash, Conventional, FHA, VA Loan
Listing Terms Cash, Conventional, FHA, VA Loan
Financing Conventional
Read Less
Want to know what your home might be worth? Contact us for a FREE valuation!

Our team is ready to help you sell your home for the highest possible price ASAP

©2024 North Texas Real Estate Information Systems.
Bought with Latrice Lavender • Monument Realty






