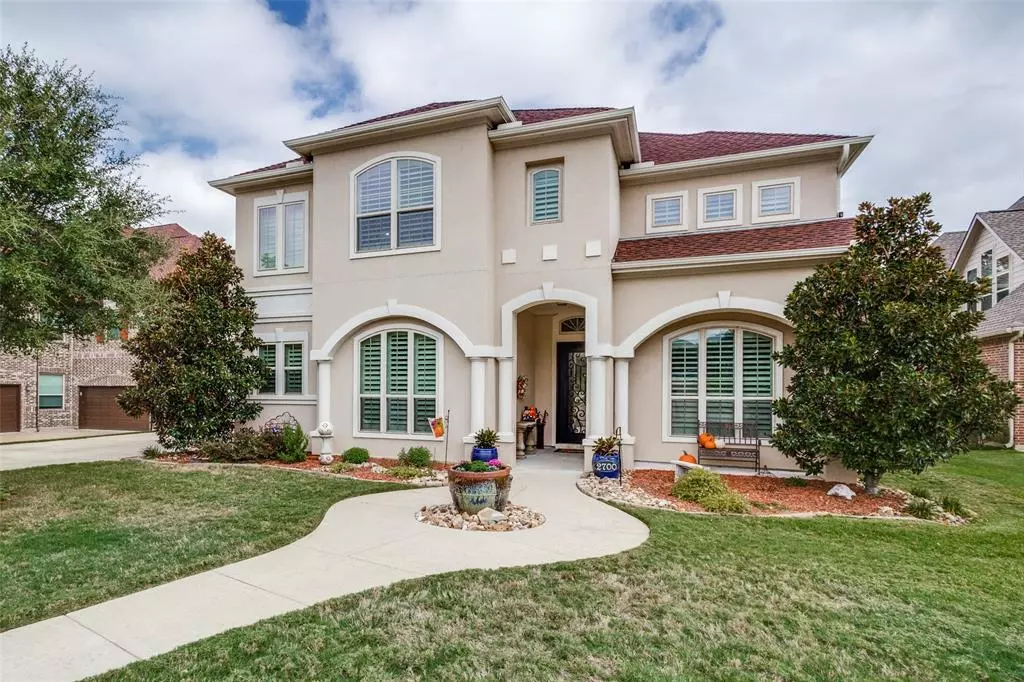For more information regarding the value of a property, please contact us for a free consultation.
2700 Winding Path Way Flower Mound, TX 75022
4 Beds
5 Baths
4,532 SqFt
Key Details
Property Type Single Family Home
Sub Type Single Family Residence
Listing Status Sold
Purchase Type For Sale
Square Footage 4,532 sqft
Price per Sqft $253
Subdivision The Preserve At Flower Mound P
MLS Listing ID 20454627
Sold Date 12/15/23
Style Mediterranean,Traditional
Bedrooms 4
Full Baths 4
Half Baths 1
HOA Fees $104/ann
HOA Y/N Mandatory
Year Built 2015
Annual Tax Amount $19,244
Lot Size 10,802 Sqft
Acres 0.248
Property Description
Stunning two story Mediterranean stucco situated on an outside lot with the privacy of a natural preserve. This immaculate & open floor plan is spacious and thoughtfully designed with high ceilings, fireplaces in the main living and screened in back porch, large windows that let in an abundance of natural light. This beautiful home showcases plenty of indoor and outdoor space to entertain and live your best life in. The primary suite is located on the main floor and boasts a sitting area, 2 large walk-in closets, 2 linen style closets and spa-like bath with separate shower, oversized jetted tub, and dual vanities. The upstairs is a paradise for guests with ensuite bedrooms, game room, media room that would also make a great exercise room or play area. Unwind and rejuvenate in the seclusion of your private pool and spa, enhanced by soothing water features that create an oasis of tranquility. The outdoor kitchen and patio space will win you over! Make this exceptional property yours!
Location
State TX
County Denton
Direction From Long Prairie Road enter The Preserve on Chaparral Lane, turn right on Winding Path Way and look for the Ebby sign on your right.
Rooms
Dining Room 2
Interior
Interior Features Built-in Features, Built-in Wine Cooler, Cable TV Available, Decorative Lighting, Double Vanity, Dry Bar, Eat-in Kitchen, Granite Counters, High Speed Internet Available, Kitchen Island, Loft, Natural Woodwork, Open Floorplan, Pantry, Sound System Wiring, Vaulted Ceiling(s), Walk-In Closet(s), In-Law Suite Floorplan
Heating Central, Natural Gas
Cooling Central Air, Electric
Flooring Carpet, Ceramic Tile, Hardwood
Fireplaces Number 2
Fireplaces Type Gas Logs, Great Room, Stone
Equipment Home Theater
Appliance Dishwasher, Disposal, Electric Oven, Gas Cooktop, Gas Water Heater, Microwave, Double Oven, Plumbed For Gas in Kitchen
Heat Source Central, Natural Gas
Laundry Electric Dryer Hookup, Utility Room, Full Size W/D Area
Exterior
Exterior Feature Attached Grill, Barbecue, Covered Patio/Porch, Gas Grill, Rain Gutters, Lighting, Outdoor Grill, Outdoor Kitchen, Outdoor Living Center, Private Yard
Garage Spaces 3.0
Fence Metal
Pool Fenced, Gunite, Heated, In Ground, Outdoor Pool, Pool/Spa Combo, Private, Salt Water, Sport, Water Feature, Waterfall
Utilities Available All Weather Road, Cable Available, City Sewer, City Water, Concrete, Curbs, Electricity Connected, Individual Gas Meter, Individual Water Meter, Natural Gas Available, Sidewalk, Underground Utilities
Roof Type Composition
Total Parking Spaces 3
Garage Yes
Private Pool 1
Building
Lot Description Few Trees, Interior Lot, Landscaped, Sprinkler System, Subdivision
Story Two
Foundation Slab
Level or Stories Two
Structure Type Stucco
Schools
Elementary Schools Donald
Middle Schools Forestwood
High Schools Flower Mound
School District Lewisville Isd
Others
Ownership Reyne Arnold
Acceptable Financing Cash, Conventional
Listing Terms Cash, Conventional
Financing Conventional
Read Less
Want to know what your home might be worth? Contact us for a FREE valuation!

Our team is ready to help you sell your home for the highest possible price ASAP

©2024 North Texas Real Estate Information Systems.
Bought with Dave Gallman • Keller Williams Realty DPR






