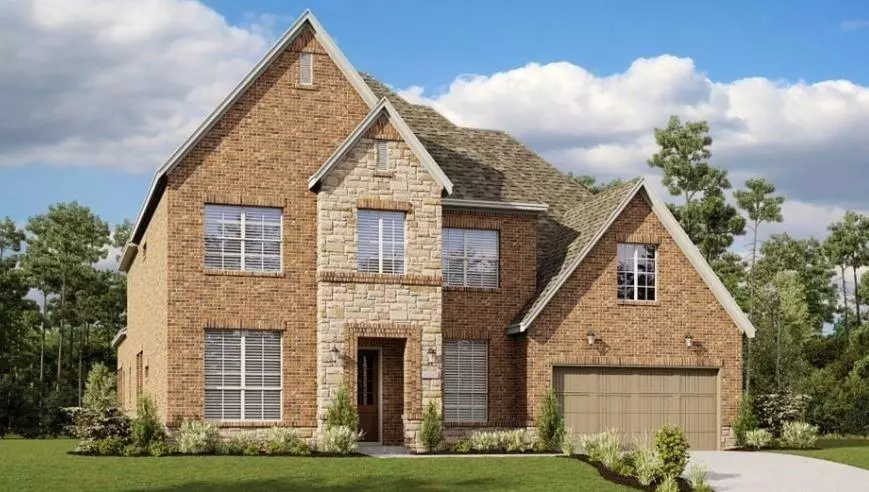For more information regarding the value of a property, please contact us for a free consultation.
4119 Vivion Drive Frisco, TX 75034
4 Beds
4 Baths
4,179 SqFt
Key Details
Property Type Single Family Home
Sub Type Single Family Residence
Listing Status Sold
Purchase Type For Sale
Square Footage 4,179 sqft
Price per Sqft $272
Subdivision Edgestone At Legacy
MLS Listing ID 20317337
Sold Date 12/20/23
Style Traditional
Bedrooms 4
Full Baths 4
HOA Fees $121/ann
HOA Y/N Mandatory
Year Built 2023
Lot Size 9,221 Sqft
Acres 0.2117
Lot Dimensions 75x130
Property Description
MLS#20317337 January Completion! The Darling Collection 5095 plan has a beautiful, curved staircase greeting you in the foyer and the formal dining to the other side. The island in the kitchen overlooks the gathering room and casual dining - perfect layout for entertaining! The gathering room feels bright and airy with high ceilings! The study and guest suite are located at the front of the home for privacy. Owner's suite features a luxurious shower and incredible walk-in closet. Also on the first level, a guest suite with full bath and walk-in closet. Three bedrooms with walk-in closets are on the second level along with a game room and media room for fun evenings at home. Structural options include: sliding glass door, gas stub out at patio, covered patio with hearth room, circular stairs, media room, shower at bath 2, half bath, and front porch.
Location
State TX
County Denton
Direction From the Dallas North Tollway, go West on Stonebrook Parkway past Legacy Drive and turn right on Edgestone Drive into the community. Make an immediate right on Vivion Drive. Sales model is on the right at 4137 Vivion Drive.
Rooms
Dining Room 2
Interior
Interior Features Sound System Wiring
Heating Central, Natural Gas, Zoned
Cooling Central Air
Flooring Carpet, Ceramic Tile, Wood
Fireplaces Number 1
Fireplaces Type Gas Starter, Living Room
Appliance Dishwasher, Electric Oven, Gas Cooktop, Microwave
Heat Source Central, Natural Gas, Zoned
Exterior
Exterior Feature Covered Patio/Porch
Garage Spaces 3.0
Fence Brick, Wood
Utilities Available City Sewer, City Water, Community Mailbox, Concrete, Sidewalk, Underground Utilities
Roof Type Composition
Total Parking Spaces 3
Garage Yes
Building
Lot Description Corner Lot, Sprinkler System
Story Two
Foundation Slab
Level or Stories Two
Structure Type Brick,Rock/Stone
Schools
Elementary Schools Allen
Middle Schools Hunt
High Schools Frisco
School District Frisco Isd
Others
Restrictions No Known Restriction(s)
Ownership Taylor Morrison
Acceptable Financing Cash, Conventional, FHA, VA Loan
Listing Terms Cash, Conventional, FHA, VA Loan
Financing Conventional
Read Less
Want to know what your home might be worth? Contact us for a FREE valuation!

Our team is ready to help you sell your home for the highest possible price ASAP

©2024 North Texas Real Estate Information Systems.
Bought with Ram Konara • REKonnection, LLC


