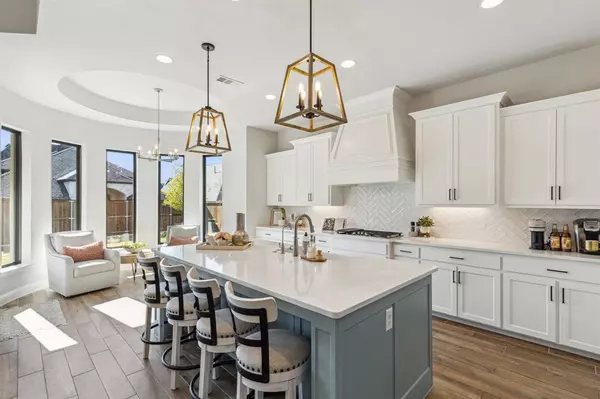For more information regarding the value of a property, please contact us for a free consultation.
3241 Alexandra Lane Celina, TX 75009
4 Beds
5 Baths
3,796 SqFt
Key Details
Property Type Single Family Home
Sub Type Single Family Residence
Listing Status Sold
Purchase Type For Sale
Square Footage 3,796 sqft
Price per Sqft $230
Subdivision Mustang Lakes Ph 3B
MLS Listing ID 20478270
Sold Date 12/20/23
Style Traditional
Bedrooms 4
Full Baths 4
Half Baths 1
HOA Fees $154/mo
HOA Y/N Mandatory
Year Built 2021
Lot Size 10,349 Sqft
Acres 0.2376
Property Description
Welcome to your Britton Homes beauty in Mustang Lakes. Step inside & discover a seamless blend of modern design & elegant comfort. The kitchen entreats friends & family to gather surrounded by white cabs, quartz counters, 5 burner gas cooktop, oversized island, farm sink, & stunning windows. The wood look tile floors exude warmth & style. The primary suite invites an escape from the ordinary with a decadent garden tub, dual vanities, and a heavenly walk in closet. The downstairs guest bedroom boasts its own ensuite bathroom ensuring both privacy and convenience. Experience convenience with motorized window shades, a whole-house water softener, & epoxy garage floors. Search for the secret book nook for cozy adventures. Entertainment is a breeze with media room & gameroom perfect for hosting movie nights. Living in Mustang Lakes feels like living in a private resort everyday with glistening pools with cabanas, fitness gym, clubhouse, fishing ponds, tennis courts, amphitheater, & trails.
Location
State TX
County Collin
Community Club House, Community Pool, Curbs, Fishing, Fitness Center, Jogging Path/Bike Path, Lake, Playground, Pool, Sidewalks, Spa, Tennis Court(S)
Direction gps
Rooms
Dining Room 2
Interior
Interior Features Cable TV Available, Chandelier, Decorative Lighting, Double Vanity, Flat Screen Wiring, High Speed Internet Available, Kitchen Island, Pantry, Smart Home System, Sound System Wiring, Vaulted Ceiling(s), Walk-In Closet(s), Wet Bar
Heating Central, Fireplace(s)
Cooling Ceiling Fan(s), Central Air
Flooring Carpet, Tile
Fireplaces Number 1
Fireplaces Type Brick, Gas Logs, Living Room
Appliance Built-in Gas Range, Dishwasher, Disposal, Double Oven, Tankless Water Heater, Vented Exhaust Fan, Water Softener
Heat Source Central, Fireplace(s)
Laundry Gas Dryer Hookup, Utility Room, Washer Hookup
Exterior
Exterior Feature Rain Gutters
Garage Spaces 3.0
Fence Back Yard, Wood
Community Features Club House, Community Pool, Curbs, Fishing, Fitness Center, Jogging Path/Bike Path, Lake, Playground, Pool, Sidewalks, Spa, Tennis Court(s)
Utilities Available Cable Available, City Sewer, City Water, Co-op Electric, Community Mailbox, Curbs, Electricity Connected, Individual Gas Meter
Roof Type Composition
Total Parking Spaces 3
Garage Yes
Building
Story Two
Foundation Slab
Level or Stories Two
Structure Type Brick
Schools
Elementary Schools Sam Johnson Elementary
Middle Schools Lorene Rogers Middle School
High Schools Walnut Grove High School
School District Prosper Isd
Others
Ownership John Charles Dominguez
Acceptable Financing Cash, Conventional, VA Loan
Listing Terms Cash, Conventional, VA Loan
Financing Cash
Read Less
Want to know what your home might be worth? Contact us for a FREE valuation!

Our team is ready to help you sell your home for the highest possible price ASAP

©2024 North Texas Real Estate Information Systems.
Bought with Tierny Jordan • eXp Realty LLC






