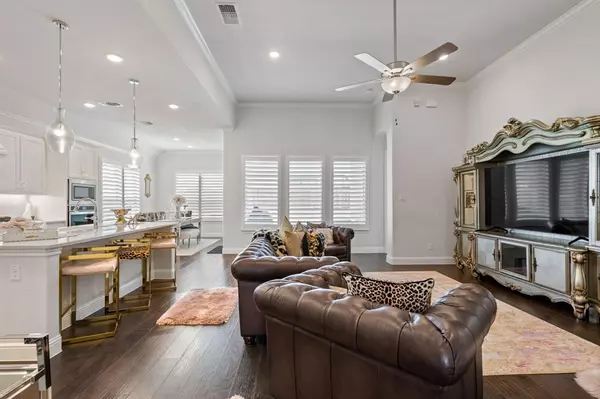For more information regarding the value of a property, please contact us for a free consultation.
10366 Trail Ridge Drive Fort Worth, TX 76126
4 Beds
2 Baths
2,419 SqFt
Key Details
Property Type Single Family Home
Sub Type Single Family Residence
Listing Status Sold
Purchase Type For Sale
Square Footage 2,419 sqft
Price per Sqft $202
Subdivision Ventana
MLS Listing ID 20358818
Sold Date 12/07/23
Style Traditional
Bedrooms 4
Full Baths 2
HOA Fees $70/ann
HOA Y/N Mandatory
Year Built 2020
Annual Tax Amount $9,832
Lot Size 8,407 Sqft
Acres 0.193
Property Description
One of the few 60' lots in Ventana and on a corner! Built by Trendmaker this 4 bed, 2 bath home in Benbrook's premier Ventana -- meticulously maintained with wonderful, open design and spacious kitchen and family rooms! The pool and park are less than a block away! High ceilings thru-out, on-trend color scheme, hardwood floors and great oversized utility that doubles as an ideal home office or craft room! VERY large backyard with quaint covered patio, full sprinkler and privacy wood and stone fencing! Great curb appeal on coveted, corner lot with lush landscaping and pretty green yard!! Fun amenities include a community resort-like pool, playground area, jogging trails, and lots of green space! Convenient to IH20 for a very quick commute to FW! Acclaimed Benbrook Schools!
Location
State TX
County Tarrant
Community Community Pool, Curbs, Playground, Pool, Sidewalks
Direction Take I-20 W and Ranch to Market Rd 2871 S-Chapin School Rd to Veale Ranch Pkwy. Drive to Trail Ridge Dr in Fort Worth
Rooms
Dining Room 1
Interior
Interior Features Cable TV Available, Chandelier, Decorative Lighting, Granite Counters, High Speed Internet Available, Kitchen Island, Open Floorplan, Wired for Data
Heating Central
Cooling Ceiling Fan(s), Central Air, Electric
Flooring Carpet, Ceramic Tile, Luxury Vinyl Plank
Fireplaces Number 1
Fireplaces Type Gas, Gas Logs, Living Room, Masonry, Stone
Appliance Dishwasher, Disposal, Gas Oven, Gas Range, Microwave
Heat Source Central
Laundry Electric Dryer Hookup, Utility Room, Full Size W/D Area, Washer Hookup, On Site
Exterior
Exterior Feature Covered Patio/Porch, Lighting
Garage Spaces 2.0
Fence Wood
Community Features Community Pool, Curbs, Playground, Pool, Sidewalks
Utilities Available City Sewer, City Water, Concrete, Curbs, Electricity Available, Electricity Connected, Individual Water Meter, Phone Available, Sewer Available, Sidewalk, Underground Utilities
Roof Type Composition
Total Parking Spaces 2
Garage Yes
Building
Lot Description Cleared, Corner Lot, Landscaped, Level, Lrg. Backyard Grass
Story One
Foundation Slab
Level or Stories One
Structure Type Brick,Rock/Stone
Schools
Elementary Schools Westpark
Middle Schools Benbrook
High Schools Benbrook
School District Fort Worth Isd
Others
Restrictions Deed
Ownership Martin/Jamie Gallagher
Acceptable Financing Cash, Conventional, FHA, VA Loan
Listing Terms Cash, Conventional, FHA, VA Loan
Financing Cash
Read Less
Want to know what your home might be worth? Contact us for a FREE valuation!

Our team is ready to help you sell your home for the highest possible price ASAP

©2024 North Texas Real Estate Information Systems.
Bought with Amy Chairez • Compass RE Texas, LLC






