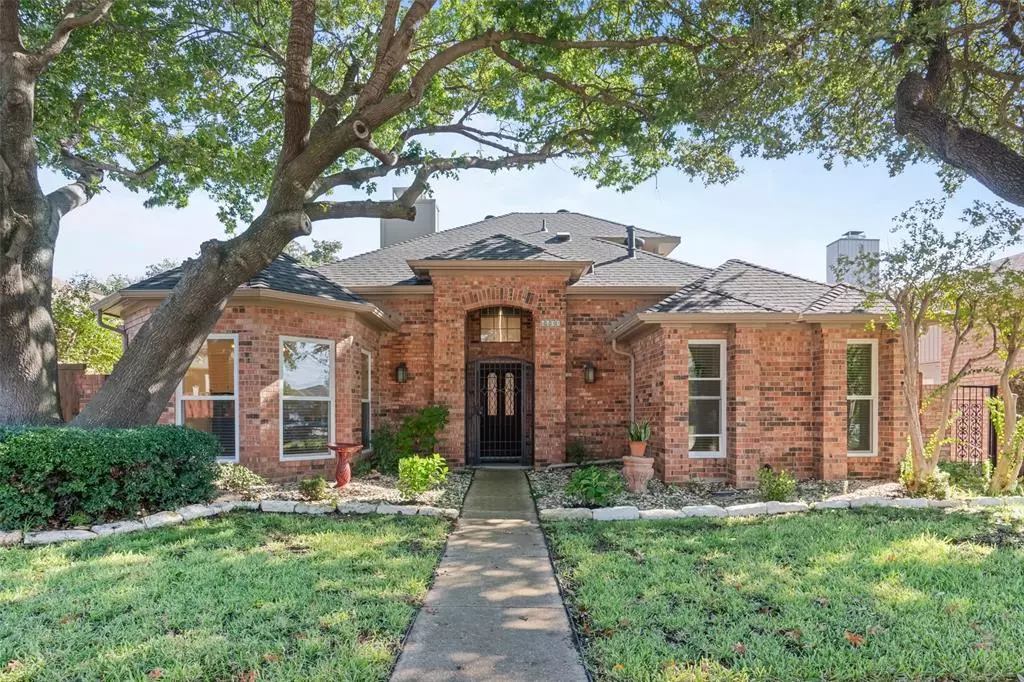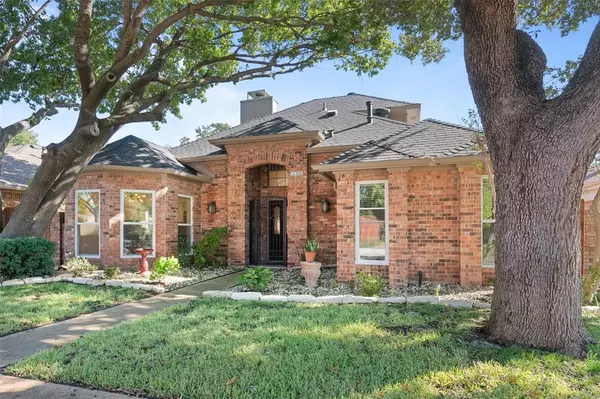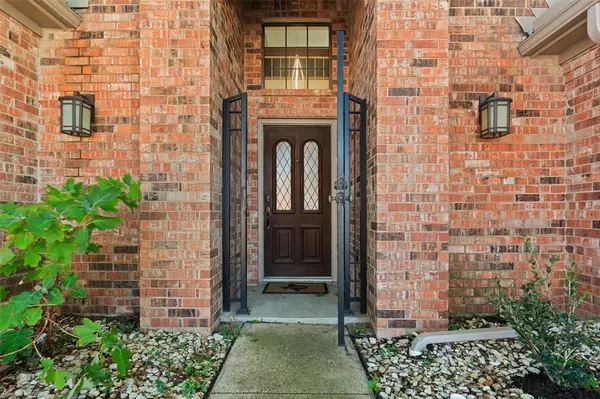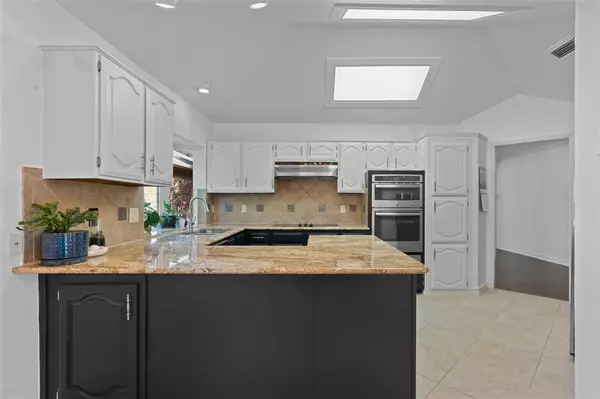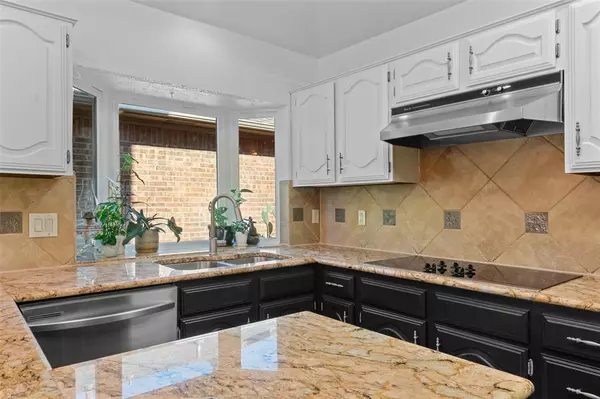For more information regarding the value of a property, please contact us for a free consultation.
4431 Windward Circle Dallas, TX 75287
3 Beds
2 Baths
2,256 SqFt
Key Details
Property Type Single Family Home
Sub Type Single Family Residence
Listing Status Sold
Purchase Type For Sale
Square Footage 2,256 sqft
Price per Sqft $199
Subdivision Northpointe
MLS Listing ID 20466991
Sold Date 12/14/23
Style Traditional
Bedrooms 3
Full Baths 2
HOA Y/N None
Year Built 1980
Annual Tax Amount $8,257
Lot Size 5,227 Sqft
Acres 0.12
Property Description
This one is a true gem and is truly move-in ready. Updates include windows 2023, siding 2023, interior and exterior paint 2023, carpet 2023, 2 HVAC units 2021-2022, electrical panel 2021, pex piping 2021 and the list goes on. With its 1.5 stories, this home offers a unique and versatile layout that is sure to impress. The upstairs loft is a perfect flex space for work from home, crafting, gaming or whatever your favor. Whether you're relaxing in the cozy living room, preparing meals in the updated kitchen or tending plants on the expansive patio, you'll feel right at home. Convenience is at your fingertips with this home's unbeatable location. You'll love the easy access to shopping, dining, and major roadways, making it a breeze to get to the airport or anywhere in the DFW area. Schedule a showing today and prepare to fall in love with everything this low maintenance patio home has to offer!
Location
State TX
County Collin
Direction From Dallas North Pkwy travel west on Rosemeade Pkwy to Whitewater Ln. Travel south on Whitewater Ln which becomes Windhaven Ln to Windward Cir. Turn right on to Windward Cir and the home will be on your right.
Rooms
Dining Room 2
Interior
Interior Features Cable TV Available, Decorative Lighting, Double Vanity, Granite Counters, High Speed Internet Available, Loft, Open Floorplan, Vaulted Ceiling(s), Walk-In Closet(s)
Heating Central, Natural Gas
Cooling Ceiling Fan(s), Central Air, Electric
Flooring Carpet, Tile, Wood
Fireplaces Number 1
Fireplaces Type Gas Logs, Gas Starter, Living Room
Appliance Dishwasher, Electric Cooktop, Electric Oven, Microwave
Heat Source Central, Natural Gas
Laundry Electric Dryer Hookup, Utility Room, Full Size W/D Area, Washer Hookup
Exterior
Exterior Feature Rain Gutters
Garage Spaces 2.0
Fence Wood
Utilities Available City Sewer, City Water
Roof Type Composition
Total Parking Spaces 2
Garage Yes
Building
Lot Description Few Trees, Landscaped, Sprinkler System
Story One
Foundation Slab
Level or Stories One
Structure Type Brick
Schools
Elementary Schools Mitchell
Middle Schools Frankford
High Schools Shepton
School District Plano Isd
Others
Ownership Chad Lee & Ashley Thomas Coulter
Acceptable Financing Cash, Conventional, FHA, VA Loan
Listing Terms Cash, Conventional, FHA, VA Loan
Financing Conventional
Read Less
Want to know what your home might be worth? Contact us for a FREE valuation!

Our team is ready to help you sell your home for the highest possible price ASAP

©2024 North Texas Real Estate Information Systems.
Bought with Vuong Vu • Elite4Realty, LLC


