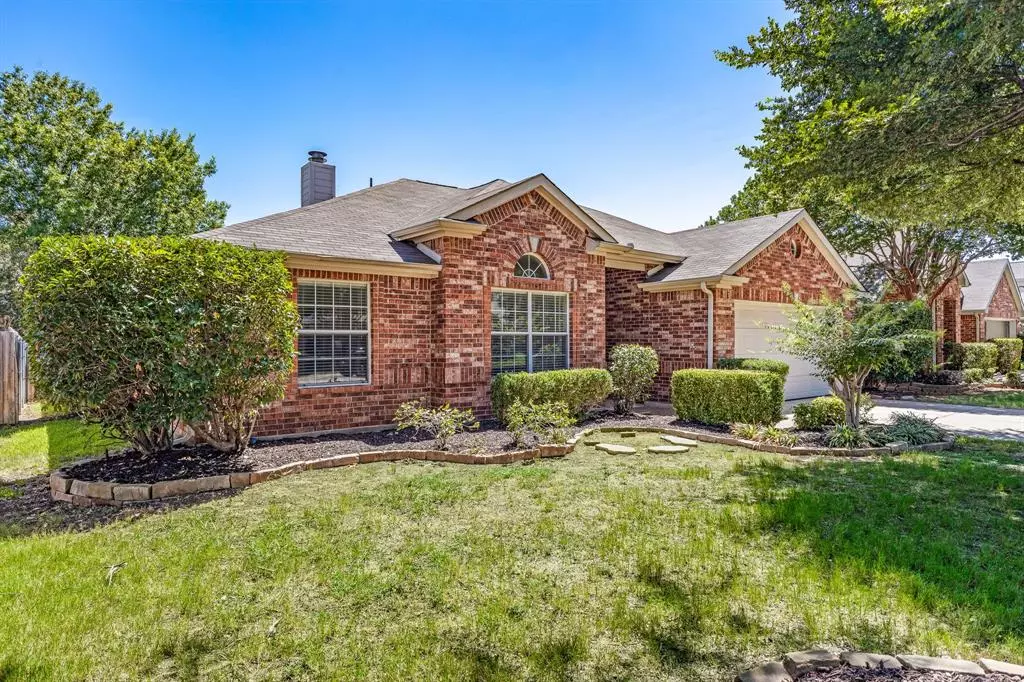For more information regarding the value of a property, please contact us for a free consultation.
1612 Redwood Drive Corinth, TX 76210
3 Beds
2 Baths
2,031 SqFt
Key Details
Property Type Single Family Home
Sub Type Single Family Residence
Listing Status Sold
Purchase Type For Sale
Square Footage 2,031 sqft
Price per Sqft $196
Subdivision Cypress Point Estate Ph V
MLS Listing ID 20380136
Sold Date 12/12/23
Style Traditional
Bedrooms 3
Full Baths 2
HOA Y/N None
Year Built 1999
Annual Tax Amount $6,559
Lot Size 7,492 Sqft
Acres 0.172
Lot Dimensions 60 x 125
Property Description
Looking for a home in a thriving community, zoned to great schools, easy access to shopping, transport, and entertainment... all this and no HOA monthly dues? Here it is! Interior walls, trim, and doors painted in summer and new carpet after. Neutral colors compliment freshly painted 42 inch kitchen cabs with upscale quartz ctops. Recessed lights in kitchen. Roof replaced 2020 and fence 2021. Big bkyd for kids and pets to run. Crown molding in entry, study, living, dining, and main bed. Room off foyer used as study and 4th bedroom. Split plan for privacy and no stairs for night visits. Large laundry is an actual room with storage not just pass thru from garage. 2nd door near primary bed for pets. Primary bath offers dbl sinks, soaker tub with bev ledge, and linen closet. Garage nook good for workbench that doesn’t crowd cars. Sprinkler system.
Location
State TX
County Denton
Direction Use GPS
Rooms
Dining Room 2
Interior
Interior Features Cable TV Available, Granite Counters, High Speed Internet Available, Kitchen Island, Walk-In Closet(s)
Heating Central, Natural Gas
Cooling Central Air, Electric
Flooring Carpet, Ceramic Tile
Fireplaces Number 1
Fireplaces Type Gas Starter, Wood Burning
Appliance Dishwasher, Disposal, Electric Range, Gas Water Heater
Heat Source Central, Natural Gas
Laundry Electric Dryer Hookup, Utility Room, Full Size W/D Area, Washer Hookup
Exterior
Garage Spaces 2.0
Fence Wood
Utilities Available City Sewer, City Water, Concrete, Sidewalk, Underground Utilities
Roof Type Composition
Parking Type Garage Double Door, Garage Door Opener
Total Parking Spaces 2
Garage Yes
Building
Lot Description Few Trees
Story One
Foundation Slab
Level or Stories One
Structure Type Brick,Siding
Schools
Elementary Schools Mildrdhawk
Middle Schools Crownover
High Schools Guyer
School District Denton Isd
Others
Ownership Bane
Acceptable Financing Cash, Conventional, FHA, VA Loan
Listing Terms Cash, Conventional, FHA, VA Loan
Financing Conventional
Read Less
Want to know what your home might be worth? Contact us for a FREE valuation!

Our team is ready to help you sell your home for the highest possible price ASAP

©2024 North Texas Real Estate Information Systems.
Bought with Rachel Moussa • Pinnacle Realty Advisors






