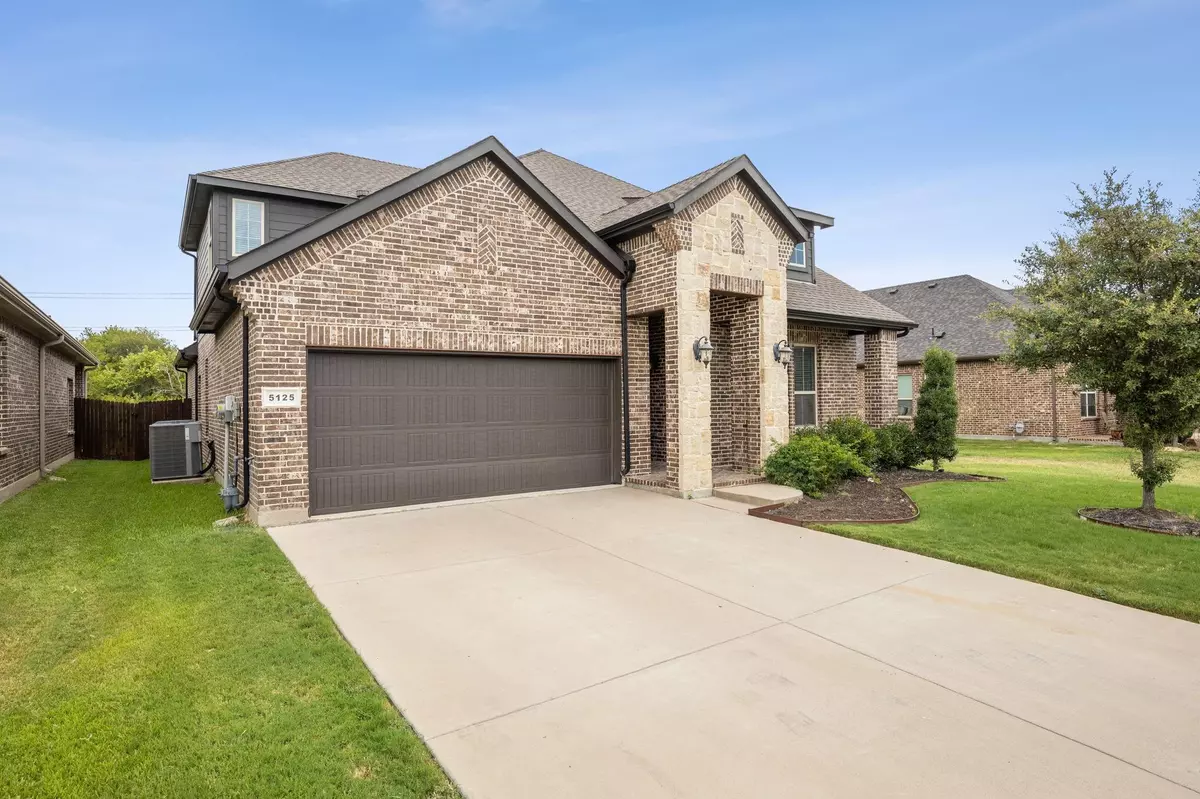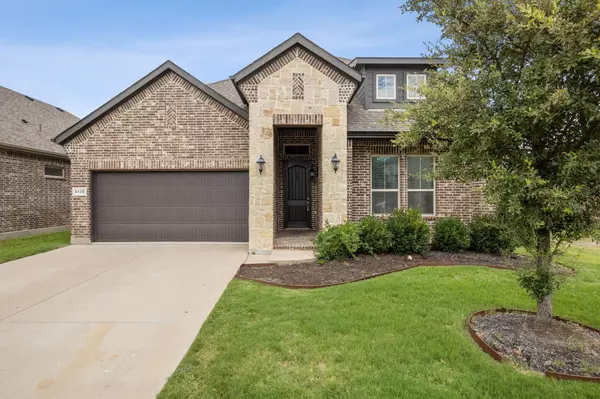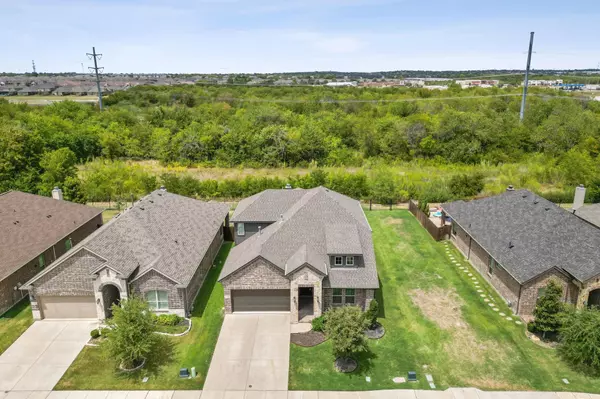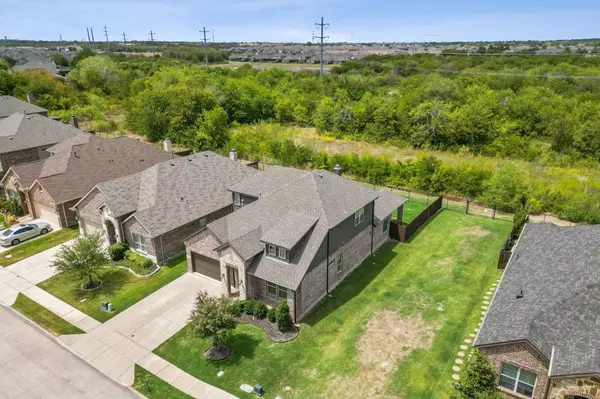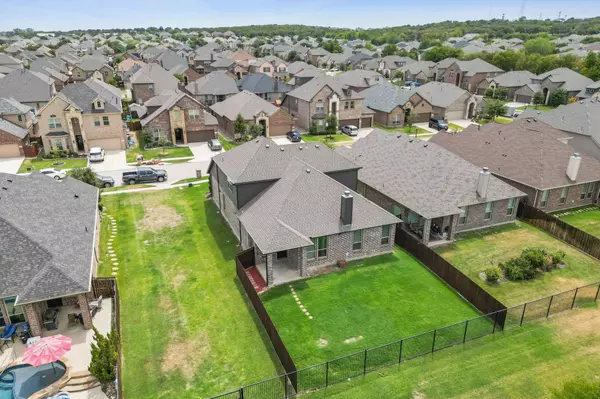For more information regarding the value of a property, please contact us for a free consultation.
5125 Ambergris Trail Fort Worth, TX 76244
5 Beds
3 Baths
2,722 SqFt
Key Details
Property Type Single Family Home
Sub Type Single Family Residence
Listing Status Sold
Purchase Type For Sale
Square Footage 2,722 sqft
Price per Sqft $175
Subdivision Sanctuary At Bear Creek
MLS Listing ID 20377796
Sold Date 12/08/23
Style Traditional
Bedrooms 5
Full Baths 3
HOA Fees $30
HOA Y/N Mandatory
Year Built 2016
Annual Tax Amount $9,886
Lot Size 6,272 Sqft
Acres 0.144
Property Description
Amazing 2 story home located in the gated community of Sanctuary at Bear Creek, Fort Worth. The house offers an open kitchen, a spacious living room, a spacious dining area, and gigantic game room. New renovations include applying fresh grouting to tile flooring in the upstairs & downstairs bathroom, front foyer and living room area. Freshly painted ceilings, freshly painted wood work such as trim, cabinetry and kitchen island, cosmetic touchups within the home, newly stained cabinetry within the home and new epoxy coated garaged. Home comes with 2 premium TV wall mounts located in the living room and upstairs game room, brand new LED bulbs throughout the house and upholstery within the living room and kitchen. Located right next to the green belt, enjoy the tranquil views of your back patio in this amazing home. Enjoy the surrounding amenities such as trails, ponds, parks and all the shopping, dining, and entertainment around the area.
Location
State TX
County Tarrant
Community Gated
Direction Please use google maps
Rooms
Dining Room 1
Interior
Interior Features Cable TV Available, Decorative Lighting, Eat-in Kitchen, Granite Counters, High Speed Internet Available, Kitchen Island, Open Floorplan, Pantry, Vaulted Ceiling(s), Walk-In Closet(s), Other
Heating Central, Natural Gas
Cooling Ceiling Fan(s), Central Air, Electric
Flooring Carpet, Ceramic Tile
Fireplaces Number 1
Fireplaces Type Decorative, Gas Starter, Living Room, Other
Appliance Dishwasher, Disposal, Electric Oven, Gas Cooktop, Microwave, Refrigerator
Heat Source Central, Natural Gas
Laundry Utility Room, Full Size W/D Area, Washer Hookup, On Site
Exterior
Exterior Feature Covered Patio/Porch, Rain Gutters, Private Yard
Garage Spaces 2.0
Fence Back Yard, Gate, Metal, Wood
Community Features Gated
Utilities Available City Sewer, City Water, Co-op Electric, Concrete, Electricity Available, Individual Gas Meter, Individual Water Meter, Sidewalk
Roof Type Composition,Shingle
Total Parking Spaces 2
Garage Yes
Building
Lot Description Adjacent to Greenbelt, Few Trees, Greenbelt
Story Two
Foundation Slab
Level or Stories Two
Structure Type Brick,Frame,Rock/Stone
Schools
Elementary Schools Freedom
Middle Schools Hillwood
High Schools Central
School District Keller Isd
Others
Ownership On Record
Acceptable Financing Cash, FHA, VA Loan, Other
Listing Terms Cash, FHA, VA Loan, Other
Financing Conventional
Read Less
Want to know what your home might be worth? Contact us for a FREE valuation!

Our team is ready to help you sell your home for the highest possible price ASAP

©2025 North Texas Real Estate Information Systems.
Bought with Stephanie Browne • MAGNOLIA REALTY

