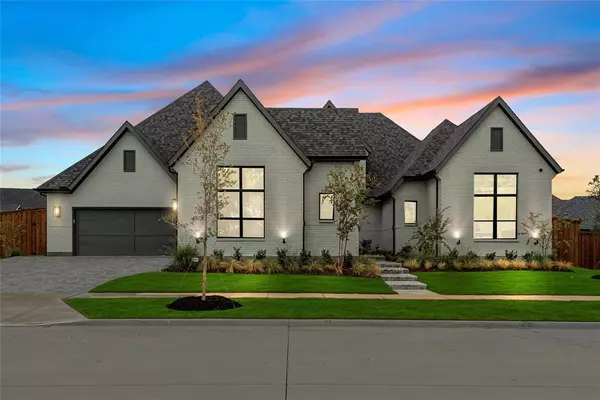For more information regarding the value of a property, please contact us for a free consultation.
4801 Silver Cliff Drive Prosper, TX 75078
4 Beds
5 Baths
3,813 SqFt
Key Details
Property Type Single Family Home
Sub Type Single Family Residence
Listing Status Sold
Purchase Type For Sale
Square Footage 3,813 sqft
Price per Sqft $385
Subdivision Windsong Ranch Ph 3D
MLS Listing ID 20465315
Sold Date 12/06/23
Style Traditional
Bedrooms 4
Full Baths 4
Half Baths 1
HOA Fees $147/qua
HOA Y/N Mandatory
Year Built 2022
Annual Tax Amount $26,592
Lot Size 0.321 Acres
Acres 0.321
Property Description
Certified Pre-Owned, Prosper ISD schools, Windsong Ranch lifestyle! Welcome to this breathtaking, better-than-new single-story masterpiece nestled in The Peninsula, an exclusive and serene neighborhood across from Jamison Park. 4801 Silver Cliff exudes elegance, space, and high-end living, boasting 4 spacious bedrooms, ensuite bathrooms and a half-bath for guests. Luxurious master suite offers tranquility and elegance, complete with a spa-like bathroom featuring a soaking tub, dual vanities, and a separate shower. The open-plan living area features a state-of-the-art kitchen with custom cabinetry, top-of-the-line appliances, and a large island. The adjoining living and dining area, with its stunning fireplace, provides a perfect setting for relaxation or entertaining. Set in a tranquil, upscale neighborhood, the home is close to excellent schools, fine dining, shopping, and leisure facilities in Prosper and nearby Frisco. Finished attic Bonus Room and over $300K in builder upgrades!
Location
State TX
County Denton
Community Club House, Community Pool, Curbs, Fishing, Fitness Center, Greenbelt, Jogging Path/Bike Path, Lake, Playground, Pool, Sidewalks, Tennis Court(S), Other
Direction Coming from US 380, turn right onto Windsong Pkwy, left on Liberty Dr, turn right on Mill Branch Dr, turn left onto Silver Cliff, home is on the left.
Rooms
Dining Room 2
Interior
Interior Features Built-in Features, Built-in Wine Cooler, Cable TV Available, Cathedral Ceiling(s), Decorative Lighting, Double Vanity, Eat-in Kitchen, Flat Screen Wiring, Granite Counters, High Speed Internet Available, Kitchen Island, Open Floorplan, Pantry, Smart Home System, Sound System Wiring, Vaulted Ceiling(s), Walk-In Closet(s)
Heating Central, ENERGY STAR Qualified Equipment, Natural Gas
Cooling Ceiling Fan(s), Central Air, Electric, ENERGY STAR Qualified Equipment
Flooring Tile, Wood
Fireplaces Number 1
Fireplaces Type Den, Gas Logs
Equipment List Available
Appliance Dishwasher, Disposal, Electric Oven, Gas Cooktop, Tankless Water Heater
Heat Source Central, ENERGY STAR Qualified Equipment, Natural Gas
Laundry Electric Dryer Hookup, Gas Dryer Hookup, Utility Room, Full Size W/D Area, Washer Hookup
Exterior
Exterior Feature Covered Patio/Porch
Garage Spaces 3.0
Fence Back Yard, Privacy, Wood
Community Features Club House, Community Pool, Curbs, Fishing, Fitness Center, Greenbelt, Jogging Path/Bike Path, Lake, Playground, Pool, Sidewalks, Tennis Court(s), Other
Utilities Available City Sewer, City Water, Concrete, Curbs, Sidewalk, Underground Utilities
Roof Type Composition
Parking Type Garage Double Door, Garage Single Door, Concrete, Driveway, Epoxy Flooring, Garage Door Opener, Garage Faces Front, Garage Faces Side
Total Parking Spaces 3
Garage Yes
Building
Lot Description Adjacent to Greenbelt, Interior Lot, Landscaped, Lrg. Backyard Grass, Park View
Story One
Foundation Slab
Level or Stories One
Structure Type Brick
Schools
Elementary Schools Windsong Ranch
Middle Schools William Rushing
High Schools Prosper
School District Prosper Isd
Others
Ownership Wilson
Acceptable Financing Cash, Conventional, VA Loan
Listing Terms Cash, Conventional, VA Loan
Financing Conventional
Special Listing Condition Deed Restrictions, Survey Available, Utility Easement
Read Less
Want to know what your home might be worth? Contact us for a FREE valuation!

Our team is ready to help you sell your home for the highest possible price ASAP

©2024 North Texas Real Estate Information Systems.
Bought with Michelle Holland • Allie Beth Allman & Assoc.






