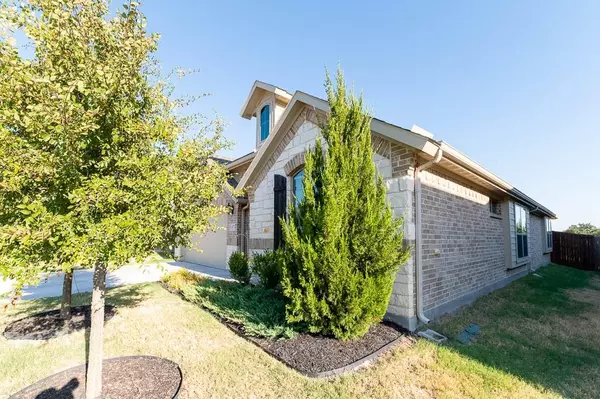For more information regarding the value of a property, please contact us for a free consultation.
11877 Carlin Drive Fort Worth, TX 76108
3 Beds
2 Baths
1,576 SqFt
Key Details
Property Type Single Family Home
Sub Type Single Family Residence
Listing Status Sold
Purchase Type For Sale
Square Footage 1,576 sqft
Price per Sqft $228
Subdivision Live Oak Crk Ph 4
MLS Listing ID 20410902
Sold Date 10/22/23
Bedrooms 3
Full Baths 2
HOA Fees $58/ann
HOA Y/N Mandatory
Year Built 2019
Annual Tax Amount $7,516
Lot Size 6,359 Sqft
Acres 0.146
Property Description
This home is an exceptional ranch style home in a desirable division - Live Oak Creek. This home is close to town but also feels like part of the country. Inside this home, you’ll enjoy high-end finishes, a spacious master, beautiful quartz countertops and floor tile, stainless steel appliances, walk-in pantry, finished and painted garage floor with epoxied floor. Being a newer home, you’ll appreciate the high energy efficiency and low energy bills in the summer and winter. Step outside on the patio and enjoy the expansive views made possible by the wrought iron fence in the backyard. Don’t worry about staring at your neighbor’s fence. Bring this view inside with large windows featured throughout the living room and master bedroom. The backyard has enough room for a swimming pool and the furry ones. Community amenities include walking trails and paths, swimming pool, playground for the young ones, fishing ponds and more. Don’t wait, come see this home right away.
Location
State TX
County Tarrant
Direction From 820, West to Haywire Ranch Rd, take a right on Carlin Dr., home on right.
Rooms
Dining Room 1
Interior
Interior Features Other
Appliance Electric Range
Exterior
Garage Spaces 2.0
Fence Wood
Utilities Available City Sewer, City Water
Total Parking Spaces 2
Garage Yes
Building
Story One
Level or Stories One
Structure Type Brick
Schools
Elementary Schools North
Middle Schools Brewer
High Schools Brewer
School District White Settlement Isd
Others
Ownership Tax
Acceptable Financing Cash, Conventional, FHA, VA Loan
Listing Terms Cash, Conventional, FHA, VA Loan
Financing Conventional
Read Less
Want to know what your home might be worth? Contact us for a FREE valuation!

Our team is ready to help you sell your home for the highest possible price ASAP

©2024 North Texas Real Estate Information Systems.
Bought with Landon Burt • Keller Williams Heritage West






