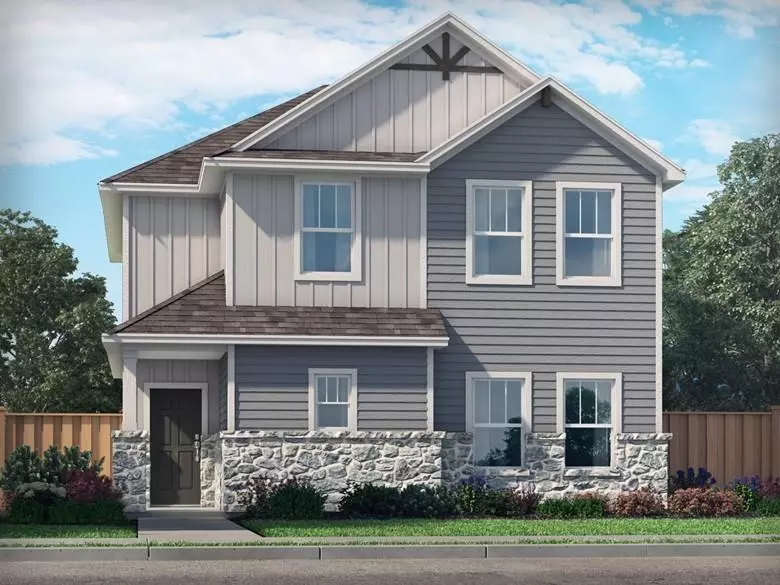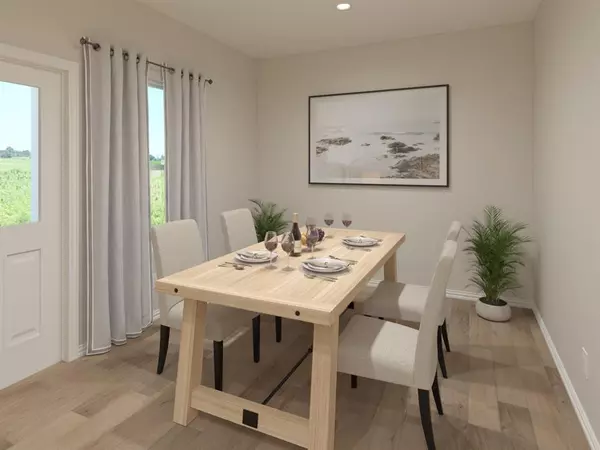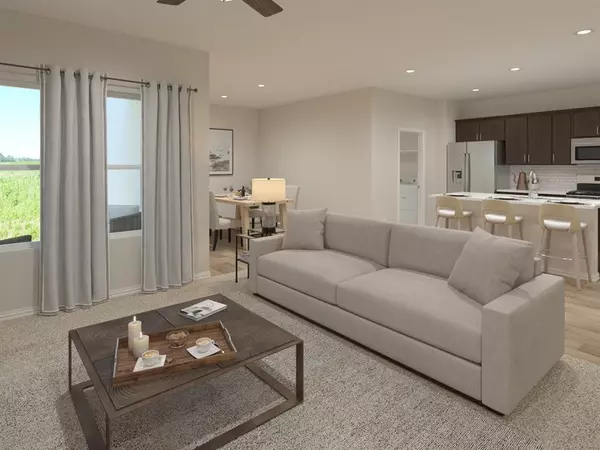For more information regarding the value of a property, please contact us for a free consultation.
2934 Dixondale Drive Fort Worth, TX 76108
4 Beds
3 Baths
2,088 SqFt
Key Details
Property Type Single Family Home
Sub Type Single Family Residence
Listing Status Sold
Purchase Type For Sale
Square Footage 2,088 sqft
Price per Sqft $163
Subdivision Palmilla Springs
MLS Listing ID 20372325
Sold Date 11/28/23
Style Traditional
Bedrooms 4
Full Baths 2
Half Baths 1
HOA Fees $41/ann
HOA Y/N Mandatory
Year Built 2023
Lot Size 3,920 Sqft
Acres 0.09
Property Description
Brand new, energy-efficient home available by Dec 2023! Up to $10K in closing costs with preferred lender and up to $10K in flex cash toward rate buydown or price discount. Unwind in the Helena's main floor primary suite, complete with dual sinks and a large walk-in closet. White cabinets with white pearl quartz, countertops, smoky oak EVP flooring and warm grey carpet in our Crisp package. PHASE 2 OPENING FOR SALE AUGUST 2023 - Turn the kids loose at the playground, and take the family dog with you to the community dog park. Located minutes from downtown Fort Worth, Palmilla Springs is just a short drive to employment centers, dining, and entertainment. The nearby charter school offers access to leading teachers and education programs. Each of our homes is built with innovative, energy-efficient features designed to help you enjoy more savings, better health, real comfort and peace of mind.
Location
State TX
County Tarrant
Community Jogging Path/Bike Path, Park, Playground
Direction From I-30, take the Farm to Market Rd. 2871, Chapel Creek Blvd. exit and turn north. Take the next left onto Chapin Rd and continue ahead 1 mile. Turn left on Fox Trail Lane and the model will be on your right.
Rooms
Dining Room 1
Interior
Interior Features Cable TV Available
Heating Central, Electric, Heat Pump
Cooling Central Air, Electric, Heat Pump
Flooring Carpet, Ceramic Tile
Appliance Dishwasher, Gas Cooktop, Microwave, Tankless Water Heater
Heat Source Central, Electric, Heat Pump
Exterior
Garage Spaces 2.0
Fence Wood
Community Features Jogging Path/Bike Path, Park, Playground
Utilities Available City Water
Roof Type Composition
Total Parking Spaces 2
Garage Yes
Building
Story Two
Foundation Slab
Level or Stories Two
Structure Type Siding
Schools
Elementary Schools Waverlypar
Middle Schools Leonard
High Schools Westn Hill
School District Fort Worth Isd
Others
Restrictions None
Ownership Meritage Homes
Acceptable Financing Cash, Conventional, FHA, VA Loan
Listing Terms Cash, Conventional, FHA, VA Loan
Financing FHA
Read Less
Want to know what your home might be worth? Contact us for a FREE valuation!

Our team is ready to help you sell your home for the highest possible price ASAP

©2024 North Texas Real Estate Information Systems.
Bought with Bailey Oakley • Starz Realty






